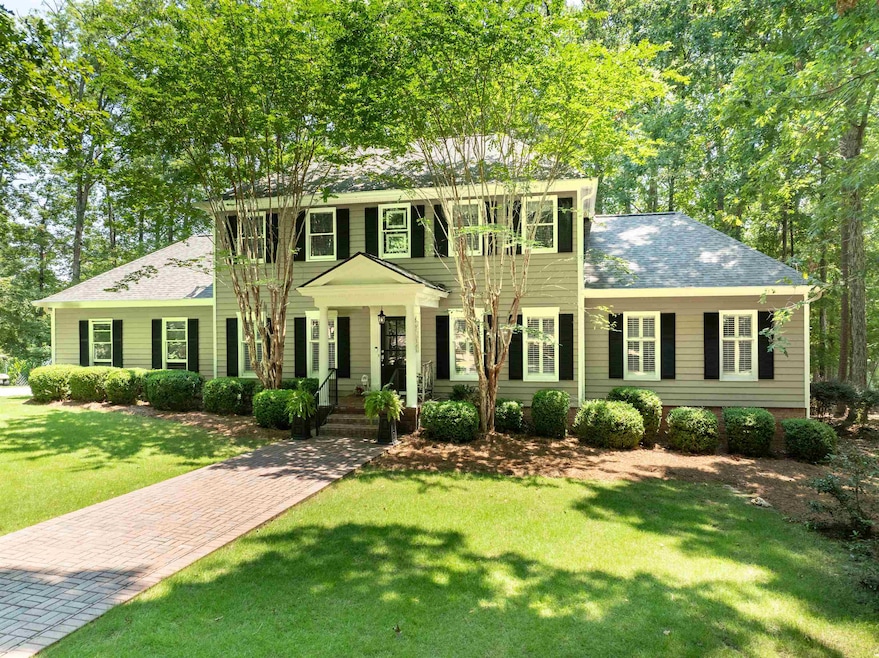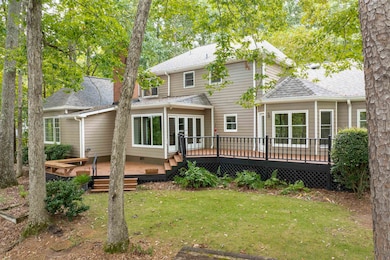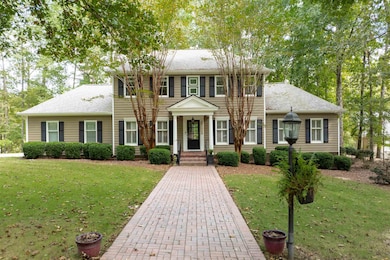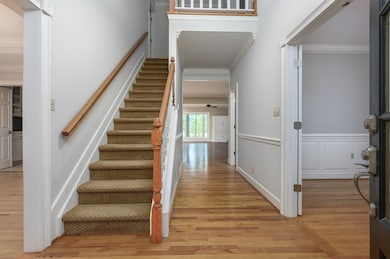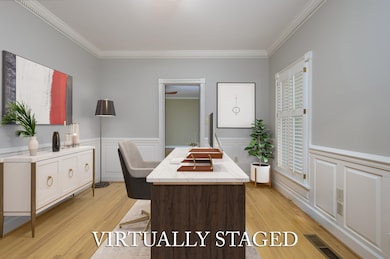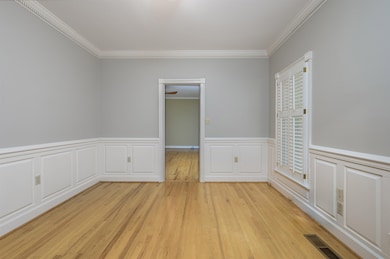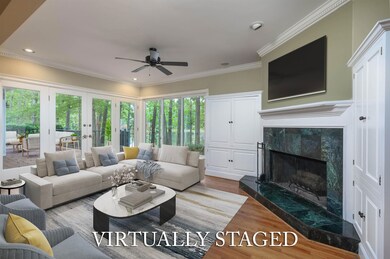1051 Maddux Ln Greensboro, GA 30642
Estimated payment $4,735/month
Highlights
- Marina
- Golf Course Community
- Fitness Center
- Boat Ramp
- Access To Lake
- Gated Community
About This Home
Welcome to your dream home in the prestigious Reynolds Lake Oconee community! This charming two-story residence offers breathtaking pond and lake views, making every day feel like a retreat. The main level features a luxurious primary bedroom with an updated bath, ensuring your personal sanctuary is both stylish and comfortable. The spacious family room and well-appointed kitchen, complete with built-ins, provide the perfect space for entertaining. Enjoy your morning coffee in the bright breakfast room or get some work done in the convenient office. A cozy den and a powder room complete the main level. Upstairs, you'll find three additional bedrooms and two full baths, providing ample space for family and guests. The large open porch at the rear of the house is the perfect spot to relax and take in the stunning views of the pond and lake. The home also includes a two-car attached garage, ensuring plenty of storage and convenience. Don’t miss your chance to own this beautiful home in Reynolds Lake Oconee, where luxury and natural beauty come together in perfect harmony. Seller makes a Club membership available for Buyer to explore how they can enjoy all the recreational and culinary amenities befitting a world-class private club.
Home Details
Home Type
- Single Family
Est. Annual Taxes
- $3,122
Year Built
- Built in 1989
Lot Details
- 0.72 Acre Lot
- Landscaped Professionally
- Level Lot
Property Views
- Lake
- Pond
Home Design
- Traditional Architecture
- Asphalt Shingled Roof
- Siding
Interior Spaces
- 3,468 Sq Ft Home
- 2-Story Property
- Built-In Features
- Crown Molding
- Chandelier
- Fireplace Features Masonry
- Entrance Foyer
- Home Office
- Crawl Space
- Fire and Smoke Detector
Kitchen
- Breakfast Bar
- Double Oven
- Range with Range Hood
- Microwave
- Dishwasher
- Stainless Steel Appliances
- Granite Countertops
- Disposal
Flooring
- Wood
- Carpet
- Tile
- Vinyl
Bedrooms and Bathrooms
- 4 Bedrooms
- Primary Bedroom on Main
- Walk-In Closet
- Dual Sinks
- Separate Shower
Laundry
- Dryer
- Washer
Parking
- 2 Car Attached Garage
- Driveway
Outdoor Features
- Access To Lake
- Porch
Utilities
- Multiple cooling system units
- Central Heating and Cooling System
- Heat Pump System
- Propane
- Electric Water Heater
- Septic System
- Internet Available
- Multiple Phone Lines
- Cable TV Available
Listing and Financial Details
- Tax Lot 80
- Assessor Parcel Number 059A000960
Community Details
Overview
- Reynolds Lake Oconee Subdivision
- Community Lake
Recreation
- Boat Ramp
- Boat Dock
- RV or Boat Storage in Community
- Marina
- Golf Course Community
- Golf Membership
- Tennis Courts
- Pickleball Courts
- Community Playground
- Fitness Center
- Community Pool
- Trails
Additional Features
- Clubhouse
- Gated Community
Map
Home Values in the Area
Average Home Value in this Area
Tax History
| Year | Tax Paid | Tax Assessment Tax Assessment Total Assessment is a certain percentage of the fair market value that is determined by local assessors to be the total taxable value of land and additions on the property. | Land | Improvement |
|---|---|---|---|---|
| 2024 | $3,122 | $373,120 | $50,000 | $323,120 |
| 2023 | $3,541 | $336,880 | $32,000 | $304,880 |
| 2022 | $3,541 | $200,360 | $12,000 | $188,360 |
| 2021 | $3,405 | $179,560 | $12,000 | $167,560 |
| 2020 | $2,962 | $142,400 | $50,400 | $92,000 |
| 2019 | $3,005 | $142,400 | $50,400 | $92,000 |
| 2018 | $2,982 | $142,400 | $50,400 | $92,000 |
| 2017 | $2,786 | $141,335 | $50,400 | $90,935 |
| 2016 | $2,840 | $143,971 | $50,400 | $93,571 |
| 2015 | $2,774 | $143,970 | $50,400 | $93,571 |
| 2014 | $2,964 | $150,165 | $54,000 | $96,165 |
Property History
| Date | Event | Price | List to Sale | Price per Sq Ft |
|---|---|---|---|---|
| 10/17/2025 10/17/25 | Price Changed | $849,000 | -5.6% | $245 / Sq Ft |
| 06/22/2025 06/22/25 | Price Changed | $899,500 | -4.8% | $259 / Sq Ft |
| 04/17/2025 04/17/25 | Price Changed | $945,000 | -5.0% | $272 / Sq Ft |
| 08/06/2024 08/06/24 | Price Changed | $995,000 | -2.9% | $287 / Sq Ft |
| 07/19/2024 07/19/24 | For Sale | $1,025,000 | -- | $296 / Sq Ft |
Purchase History
| Date | Type | Sale Price | Title Company |
|---|---|---|---|
| Interfamily Deed Transfer | -- | -- | |
| Deed | $485,000 | -- | |
| Deed | $180,000 | -- | |
| Deed | -- | -- | |
| Warranty Deed | -- | -- | |
| Warranty Deed | $42,500 | -- | |
| Warranty Deed | -- | -- |
Mortgage History
| Date | Status | Loan Amount | Loan Type |
|---|---|---|---|
| Open | $115,000 | New Conventional |
Source: Lake Country Board of REALTORS®
MLS Number: 66666
APN: 059-A-00-096-0
- 1071 Eaglewood Way
- 1030 Yazoo Fishery
- 1011 Penfield Way
- 1901 Pine Grove Rd
- 1081 Terrell Cir
- 1020 Tallesse Trail
- 1441 Bennett Springs Dr
- 1060 Dejarnet Place
- 1050 Dejarnet Place
- 1651 Pine Grove Rd
- 1001 Marina Cove Way
- 1121 Crackers Neck Rd
- 207 Eagles Way
- 1031 Crackers Neck Rd
- 1341 Planters Trail
- 1001 B Marina Cove Ln
- 112 - Unit 309 Indian Summer Path
- 116 - unit 107 Indian Summer Path
- 1231 Bennett Springs Dr
- 1043B Clubhouse Ln
- 401 Cuscowilla Dr Unit D
- 1020 Cupp Ln Unit B
- 113 Seven Oaks Way
- 142 Edgewood Ct Unit 142 Edgewood Ct.
- 500 Port Laz Ln
- 248 W River Bend Dr
- 1060 Tailwater Unit F
- 1580 Vintage Club Dr
- 129 Moudy Ln
- 1171 Golf View Ln
- 2151 Osprey Poynte
- 1270 Glen Eagle Dr
- 1261 Glen Eagle Dr
- 1060 Old Rock Rd
- 1081 Starboard Dr
- 1100 Hidden Hills Cir
- 1721 Osprey Poynte
- 1121 Surrey Ln
