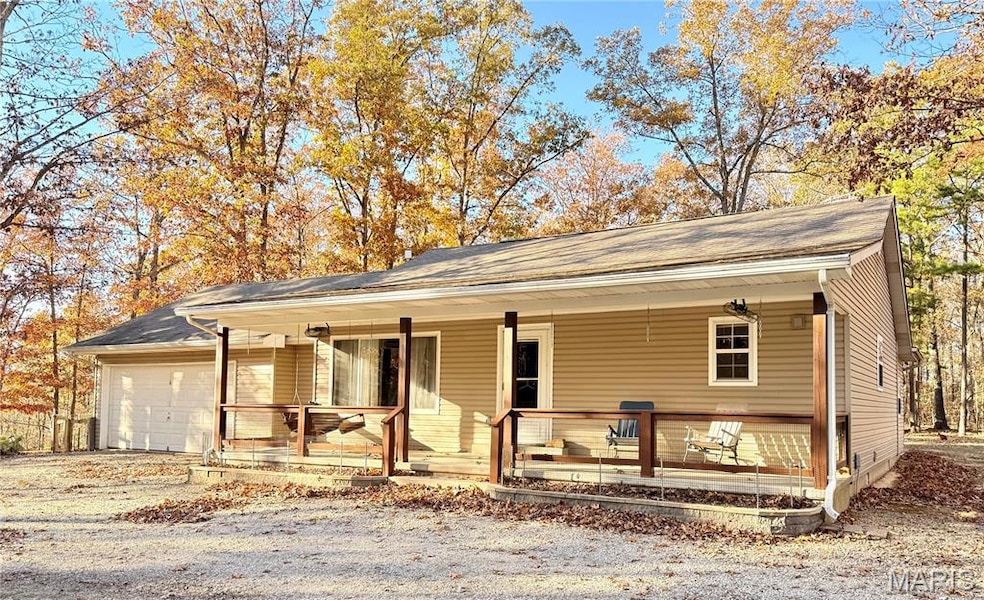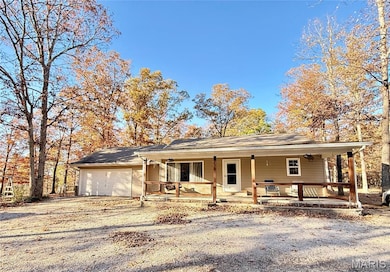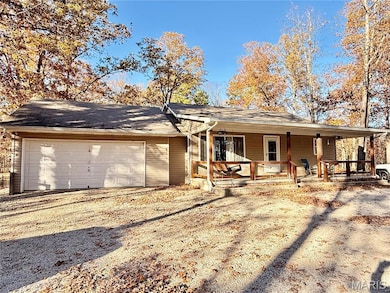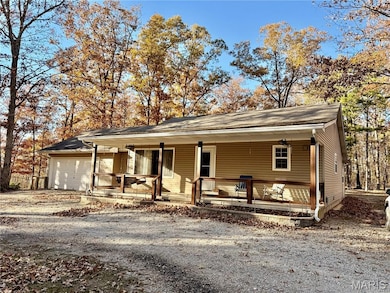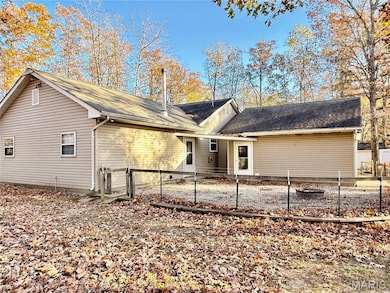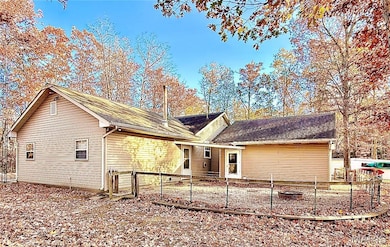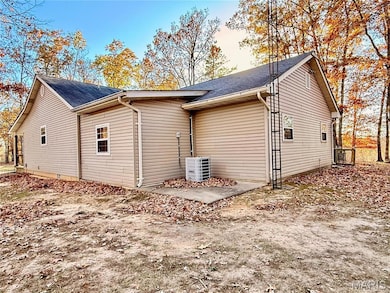1051 Madison 9275 Fredericktown, MO 63645
Estimated payment $1,643/month
Highlights
- RV Carport
- Secluded Lot
- Ranch Style House
- Wood Burning Stove
- Wooded Lot
- Wood Flooring
About This Home
Private Wooded Oasis on 6 Acres!
Escape to serenity with this charming 3 Bedroom, 2 Bath home nestled on 6 private, wooded acres. This property offers the perfect blend of comfortable living and country tranquility, complete with desirable outbuildings and a secluded setting.
Key Features You'll Love:
• Spacious Home: Approximately 1,500 sq. ft. with an excellent floor plan.
• Elegant Flooring: Beautiful wood floors grace the living room, family room, and bedrooms, while the kitchen and bathrooms feature durable ceramic tile.
• Great Storage & Hobbies: Enjoy a dedicated chicken coop, a large storage shed, and a separate wood shed.
• Convenient Parking: Oversized 2-car garage (22' x 24').
• Privacy Assured: The home boasts a circle drive, a picturesque wooded backdrop, a private well, and a septic tank/lagoon system. Access is via a private road with a legal easement.
• Modern Systems: All-electric house with electric forced air (FA) HVAC, an electric water heater, and a 200 Amp electric service.
• Peace of Mind: Equipped with a security system.
This unique retreat sits on both a slab and crawlspace foundation. Don't miss the chance to own this private paradise!
Listing Agent
Keller Williams Realty Platinum License #1999093873 Listed on: 11/14/2025

Home Details
Home Type
- Single Family
Est. Annual Taxes
- $746
Year Built
- Built in 1998
Lot Details
- 6 Acre Lot
- Lot Dimensions are 839x412x837x389
- Property fronts a county road
- Poultry Coop
- Secluded Lot
- Wooded Lot
- Many Trees
Parking
- 2 Car Attached Garage
- Front Facing Garage
- Circular Driveway
- Additional Parking
- RV Carport
Home Design
- Ranch Style House
- Architectural Shingle Roof
- Vinyl Siding
Interior Spaces
- 1,500 Sq Ft Home
- Ceiling Fan
- 1 Fireplace
- Wood Burning Stove
- Family Room
- Combination Kitchen and Dining Room
- Crawl Space
- Home Security System
- Electric Range
Flooring
- Wood
- Ceramic Tile
Bedrooms and Bathrooms
- 3 Bedrooms
- Walk-In Closet
- 2 Full Bathrooms
- Soaking Tub
Laundry
- Laundry Room
- Washer and Dryer
Outdoor Features
- Covered Patio or Porch
- Shed
Schools
- Fredericktown Elem. Elementary School
- Fredericktown Middle School
- Fredericktown High School
Utilities
- Forced Air Heating and Cooling System
- 220 Volts
- Private Water Source
- Well
- Septic Tank
- Lagoon System
Community Details
- No Home Owners Association
Listing and Financial Details
- Assessor Parcel Number 10-3.0-05-000-000-004.001
Map
Home Values in the Area
Average Home Value in this Area
Tax History
| Year | Tax Paid | Tax Assessment Tax Assessment Total Assessment is a certain percentage of the fair market value that is determined by local assessors to be the total taxable value of land and additions on the property. | Land | Improvement |
|---|---|---|---|---|
| 2024 | $746 | $12,980 | $0 | $0 |
| 2023 | $742 | $12,980 | $0 | $0 |
| 2022 | $692 | $11,970 | $0 | $0 |
| 2021 | $653 | $11,970 | $0 | $0 |
| 2020 | $682 | $11,710 | $0 | $0 |
| 2019 | $674 | $11,710 | $0 | $0 |
| 2018 | $678 | $11,700 | $0 | $0 |
| 2017 | $660 | $11,700 | $0 | $0 |
| 2016 | $646 | $11,700 | $0 | $0 |
| 2015 | -- | $11,700 | $0 | $0 |
| 2014 | -- | $11,710 | $0 | $0 |
| 2013 | -- | $11,710 | $0 | $0 |
| 2012 | -- | $11,720 | $0 | $0 |
Property History
| Date | Event | Price | List to Sale | Price per Sq Ft |
|---|---|---|---|---|
| 11/14/2025 11/14/25 | For Sale | $299,900 | -- | $200 / Sq Ft |
Purchase History
| Date | Type | Sale Price | Title Company |
|---|---|---|---|
| Warranty Deed | -- | True Title | |
| Quit Claim Deed | -- | -- |
Source: MARIS MLS
MLS Number: MIS25076503
APN: 10-3.0-05-000-000-004.001
- 2550 Madison 275
- 2725 Madison 238
- 0 10 189 Acres Off Madison 534
- 1346 Madison 232
- 1555 Madison 530
- 812 S Mine La Motte St
- 909 High St
- 902 High St
- 210 Delmar St
- 1929 Highway Z
- 804 Walnut St
- 713 Oak St
- 705 Marshall St Unit 705
- 703 Marshall St
- 700 S Main St
- 318 E Marvin Ave
- 605 High St
- 600 S Main St
- 608 Marshall St
- 307 Benson St
- 1000 Icon Way
- 100 Roper
- 1205 W Columbia St
- 201 Hyler Dr
- 121 Westmount Dr
- 60 Liberty Landing Cir
- 400 Maple Valley Dr
- 1502 N Washington St
- 6 Woodchase Dr
- 802 Crown St
- 821 Hillsboro Rd
- 601 Wallace Rd
- 4826 Red Rooster Ln
- 1100 Falcon St
- 813 Falcon St
- 3116 Commerce St
- 3110 Commerce St
- 3108 Commerce St
- 301 Douglas Dr
- 21 E St Joseph St
