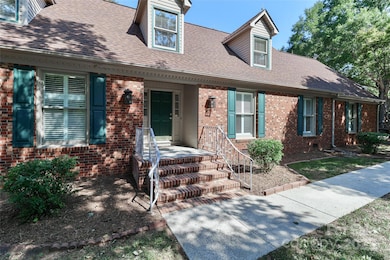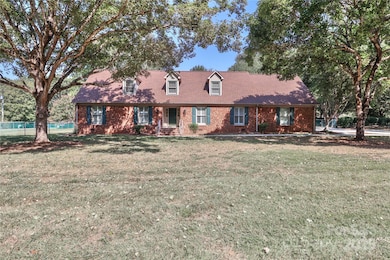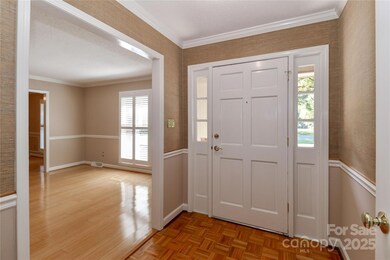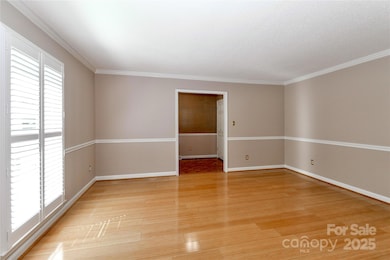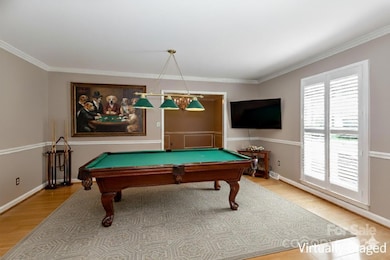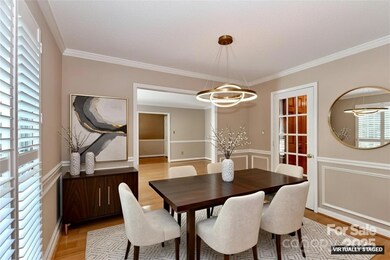1051 Michael Ave Concord, NC 28025
Estimated payment $3,363/month
Highlights
- 1.11 Acre Lot
- Vaulted Ceiling
- Bamboo Flooring
- Wooded Lot
- Transitional Architecture
- No HOA
About This Home
Welcome to this remarkable full brick home with so much character and charm! Located on over an acre flat lot with the primary bedroom and two others located on the main floor. This home has been extensively updated with high quality features and workmanship. The eat-in kitchen offers beautiful new cabinet doors and drawers, backsplash, quartz countertops, new dishwasher, new gas range with double oven and new hood. New flooring in the kitchen and laundry room and new carpet in the main floor bedrooms and hallway. The great room parquet flooring has been refinished and is charming and beautiful! Upstairs has gorgeous hardwood flooring, a large loft with built-in shelving, a bedroom/bonus room, flex room, huge walk-in attic and 2 large cedar closets for plenty of storage. Some new ceiling fans and light fixtures, all 3 bathrooms have refinished tub surrounds. Fresh paint throughout the home. The large screen porch has a new fan and newly painted vaulted ceiling, new screening to enjoy your beautiful, fully fenced back yard! Huge driveway has plenty of parking. Oversized garage has fresh paint and a storage room. Quiet neighborhood with large lots and no HOA. You will feel like you're in the country yet close to downtown restaurants and breweries. And just 5 minutes to the greenway! Don't miss this home with so many thoughtful, timeless upgrades and modern appeal!
Listing Agent
Howard Hanna Allen Tate Mooresville/LKN Brokerage Email: marcia.liedle@allentate.com License #209542 Listed on: 09/25/2025

Home Details
Home Type
- Single Family
Year Built
- Built in 1971
Lot Details
- 1.11 Acre Lot
- Lot Dimensions are 179x204x184x196
- Back Yard Fenced
- Chain Link Fence
- Level Lot
- Wooded Lot
- Property is zoned RM-1
Parking
- 2 Car Attached Garage
- Garage Door Opener
- Driveway
- 8 Open Parking Spaces
Home Design
- Transitional Architecture
- Composition Roof
- Four Sided Brick Exterior Elevation
Interior Spaces
- 1.5-Story Property
- Built-In Features
- Vaulted Ceiling
- Ceiling Fan
- Skylights
- Insulated Windows
- Pocket Doors
- Great Room with Fireplace
- Screened Porch
- Crawl Space
- Walk-In Attic
Kitchen
- Double Oven
- Gas Range
- Dishwasher
- Trash Compactor
- Disposal
Flooring
- Bamboo
- Wood
- Parquet
- Carpet
Bedrooms and Bathrooms
- Walk-In Closet
- 3 Full Bathrooms
Laundry
- Laundry Room
- Gas Dryer Hookup
Schools
- W.M. Irvin Elementary School
- Concord Middle School
- Concord High School
Utilities
- Central Heating and Cooling System
- Heating System Uses Natural Gas
- Community Well
- Septic Tank
Listing and Financial Details
- Assessor Parcel Number 5631-53-4173-0000
Community Details
Overview
- No Home Owners Association
- Brafford Farms Subdivision
Security
- Card or Code Access
Map
Home Values in the Area
Average Home Value in this Area
Tax History
| Year | Tax Paid | Tax Assessment Tax Assessment Total Assessment is a certain percentage of the fair market value that is determined by local assessors to be the total taxable value of land and additions on the property. | Land | Improvement |
|---|---|---|---|---|
| 2025 | $3,290 | $501,460 | $68,000 | $433,460 |
| 2024 | $3,290 | $501,460 | $68,000 | $433,460 |
| 2023 | $2,539 | $309,580 | $50,000 | $259,580 |
| 2022 | $2,539 | $309,580 | $50,000 | $259,580 |
| 2021 | $2,539 | $309,580 | $50,000 | $259,580 |
| 2020 | $2,477 | $309,580 | $50,000 | $259,580 |
| 2019 | $1,864 | $233,000 | $40,000 | $193,000 |
| 2018 | $1,817 | $233,000 | $40,000 | $193,000 |
| 2017 | $1,771 | $233,000 | $40,000 | $193,000 |
| 2016 | $1,771 | $217,680 | $36,000 | $181,680 |
| 2015 | $1,654 | $217,680 | $36,000 | $181,680 |
| 2014 | $1,654 | $217,680 | $36,000 | $181,680 |
Property History
| Date | Event | Price | List to Sale | Price per Sq Ft |
|---|---|---|---|---|
| 01/29/2026 01/29/26 | Price Changed | $595,000 | -3.3% | $197 / Sq Ft |
| 12/10/2025 12/10/25 | Price Changed | $615,000 | -2.4% | $204 / Sq Ft |
| 09/25/2025 09/25/25 | For Sale | $629,900 | -- | $209 / Sq Ft |
Purchase History
| Date | Type | Sale Price | Title Company |
|---|---|---|---|
| Warranty Deed | $115,000 | -- | |
| Warranty Deed | $89,500 | -- |
Source: Canopy MLS (Canopy Realtor® Association)
MLS Number: 4304116
APN: 5631-53-4173-0000
- 323 Honeycutt Dr SE
- 25 Blenheim Ct NE
- TBD Colton Place
- Bennett Plan at Cordera
- Oxford Plan at Cordera
- Greenwood Plan at Cordera
- Paxton Plan at Cordera
- Hartford Plan at Cordera
- Belmont Plan at Cordera
- Grayson Plan at Cordera
- Lot 1 Patience Dr
- 373 Patience Dr
- 312 Valley Brook Ln SE Unit 6
- 396 Cameron Ave NE
- 685 Knollcrest Dr NE
- 247 Cabarrus Ave E
- 274 Hatley Cir NE
- 233 Jefferson Ave NE
- 335 Summit Ct SE
- 128 Wilson St NE
- 55 Reed St NE
- 1400 Daley Cir
- 260 Brookwood Ave NE
- 153 Mckinnon Ave NE
- 595 Foxwood Dr SE
- 69 Creswell Dr NE
- 314 Hillandale St NE
- 29 Cabarrus Ave E
- 14 Union St N
- 148 Brookwood Ave NE
- 30 Market St SW
- 49 Corban Ave SW Unit 6
- 49 Corban Ave SW Unit 8
- 268 Church St N Unit 9
- 57 Corban Ave SW Unit B
- 385 Church St N Unit 1
- 409 Church St N
- 407 Church St N
- 528 Hillandale St NE
- 757 Firecrest St SE
Ask me questions while you tour the home.

