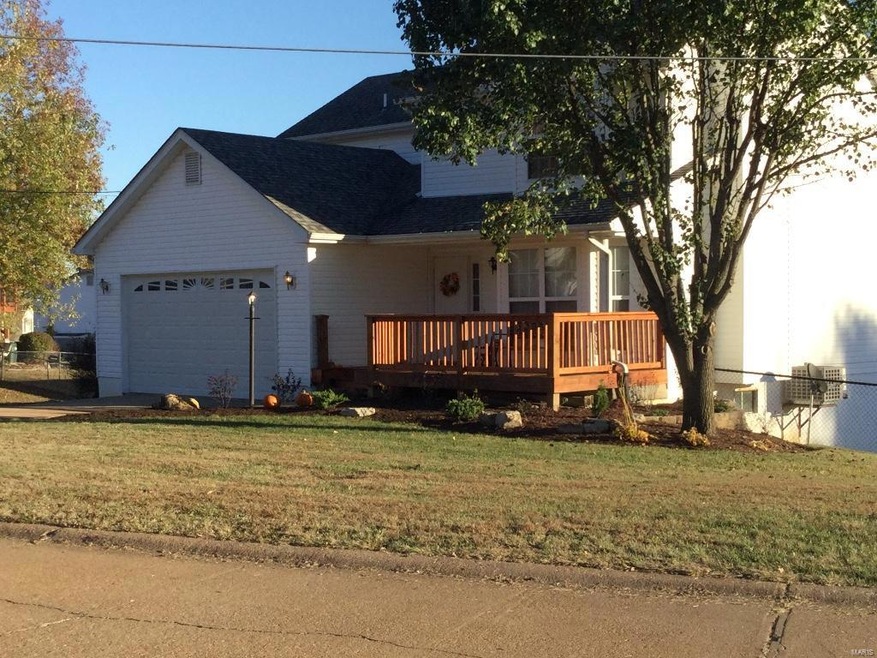
1051 Mitchell Way Pacific, MO 63069
About This Home
As of September 2023From the relaxing front porch to the back yard deck, there is a lot to offer here. Large great room with bay window could easily be used as living and formal dining room. The convenient kitchen has ample cabinets, pantry, laundry and leads out to the relaxing deck. Upstairs are 3 bedrooms with the master offering vaulted ceilings, wall to wall closets and window seat for your reading and relaxing. Lower level has rough in plumbing for bath, window and patio making it great for additional space. Back yard is fence for the kids or pets to roam and seller will consider leaving play set. Check this awesome home out today.
Last Agent to Sell the Property
Ralph Gildehaus
RE/MAX Today License #1999084048 Listed on: 11/04/2015

Home Details
Home Type
Single Family
Est. Annual Taxes
$2,252
Year Built
1992
Lot Details
0
HOA Fees
$13 per month
Parking
2
Listing Details
- Cross Street: Gregory
- Special Areas: Great Room, Main Floor Laundry
- Special Features: None
- Property Sub Type: Detached
- Year Built: 1992
Interior Features
- Appliances: Dishwasher, Range/Oven-Electric
- Basement: 8 ft + pour, Full, Unfinished, Walk-Out
- Bedroom Types: Master Bdr. Suite
- Dining Room: Kitchen/Dining Combo
- Interior Amenities: Some Carpeting, Walk-In Closets
- Kitchen: Eat-In Kitchen, Pantry
- Main Half Bathrooms: 1
- Master Bed.: Full Bath
- Misc Features: Covered Porch, Patio
- Total Living Area: 1674.00
- Windows/Doors: Some Insulated Wndws, Some Storm Doors, Some Tilt-In Windows
Exterior Features
- Exterior Features: Frame, Vinyl Siding
- Architecture: Traditional
Garage/Parking
- Garage Spaces: 2
- Parking: Attached Garage, Garage Door Opener, Off Street, Oversize
Utilities
- Cooling: Central-Electric
- Heating: Forced Air
- Sewer: Public
- Water: Public
- Water Heater: Electric
- Water Softner: Owned
Condo/Co-op/Association
- Association Fee: 150
- Association Fee Frequency: Yearly
- Amenities: Underground Util
Schools
- School District: Meramec Valley R-III
- Elementary School: Truman Elem.
- Middle School: Meramec Valley Middle
- High School: Pacific High
Lot Info
- Lot Description: Chain Link Fence, Corner Lot
- Lot Dimensions: 0x0X0X0
- Lot Number: 95
- Lot Sq Ft: 10629
Ownership History
Purchase Details
Home Financials for this Owner
Home Financials are based on the most recent Mortgage that was taken out on this home.Purchase Details
Home Financials for this Owner
Home Financials are based on the most recent Mortgage that was taken out on this home.Purchase Details
Home Financials for this Owner
Home Financials are based on the most recent Mortgage that was taken out on this home.Similar Homes in Pacific, MO
Home Values in the Area
Average Home Value in this Area
Purchase History
| Date | Type | Sale Price | Title Company |
|---|---|---|---|
| Warranty Deed | -- | None Listed On Document | |
| Warranty Deed | $138,000 | -- | |
| Warranty Deed | -- | None Available |
Mortgage History
| Date | Status | Loan Amount | Loan Type |
|---|---|---|---|
| Open | $172,575 | New Conventional | |
| Previous Owner | $119,100 | New Conventional | |
| Previous Owner | $124,200 | New Conventional | |
| Previous Owner | $129,300 | New Conventional | |
| Previous Owner | $75,461 | New Conventional |
Property History
| Date | Event | Price | Change | Sq Ft Price |
|---|---|---|---|---|
| 09/28/2023 09/28/23 | Sold | -- | -- | -- |
| 08/21/2023 08/21/23 | Pending | -- | -- | -- |
| 08/16/2023 08/16/23 | For Sale | $249,900 | +72.3% | $120 / Sq Ft |
| 12/29/2015 12/29/15 | Sold | -- | -- | -- |
| 11/06/2015 11/06/15 | For Sale | $145,000 | -- | $87 / Sq Ft |
Tax History Compared to Growth
Tax History
| Year | Tax Paid | Tax Assessment Tax Assessment Total Assessment is a certain percentage of the fair market value that is determined by local assessors to be the total taxable value of land and additions on the property. | Land | Improvement |
|---|---|---|---|---|
| 2024 | $2,252 | $31,500 | $0 | $0 |
| 2023 | $2,252 | $31,500 | $0 | $0 |
| 2022 | $2,181 | $33,383 | $0 | $0 |
| 2021 | $2,170 | $33,383 | $0 | $0 |
| 2020 | $1,958 | $30,197 | $0 | $0 |
| 2019 | $1,955 | $30,197 | $0 | $0 |
| 2018 | $1,954 | $29,585 | $0 | $0 |
| 2017 | $1,928 | $29,405 | $0 | $0 |
| 2016 | $1,821 | $27,474 | $0 | $0 |
| 2015 | $1,768 | $27,474 | $0 | $0 |
| 2014 | $1,755 | $27,721 | $0 | $0 |
Agents Affiliated with this Home
-

Seller's Agent in 2023
Carole Fitzgerald
RedKey Realty Leaders
(314) 941-7014
1 in this area
46 Total Sales
-

Seller Co-Listing Agent in 2023
Brian Fitzgerald
RedKey Realty Leaders
(314) 580-1990
1 in this area
28 Total Sales
-

Buyer's Agent in 2023
Aaron Mueller
Keller Williams Realty St. Louis
(314) 392-7125
1 in this area
279 Total Sales
-
R
Seller's Agent in 2015
Ralph Gildehaus
RE/MAX
Map
Source: MARIS MLS
MLS Number: MIS15061755
APN: 19-2-030-0-009-078000
- 1926 Ridge Ln
- 1829 Ridge Ln
- 2243 Jean Ave
- 2 Ashford at Parkview Manors
- 2159 Judith Cir
- 2 Royal II at Parkview Manors
- 2 Sterling at Parkview Manors
- 2056 Shannon Ct
- 2057 Shannon Ct
- 2 Maple at Parkview Manors
- 2 Berwick at Parkview Manors
- 2016 Las Brisas Ln
- 2 Manors
- 2 Aspen at Parkview Manors
- 2 St James at Parkview Commons
- 2 Summerfield at Parkview Common
- 6844 Eagles View Dr
- 6829 Eagles Landing Ct
- 1666 Missouri Ave
- 40 Cedar Ridge Dr
