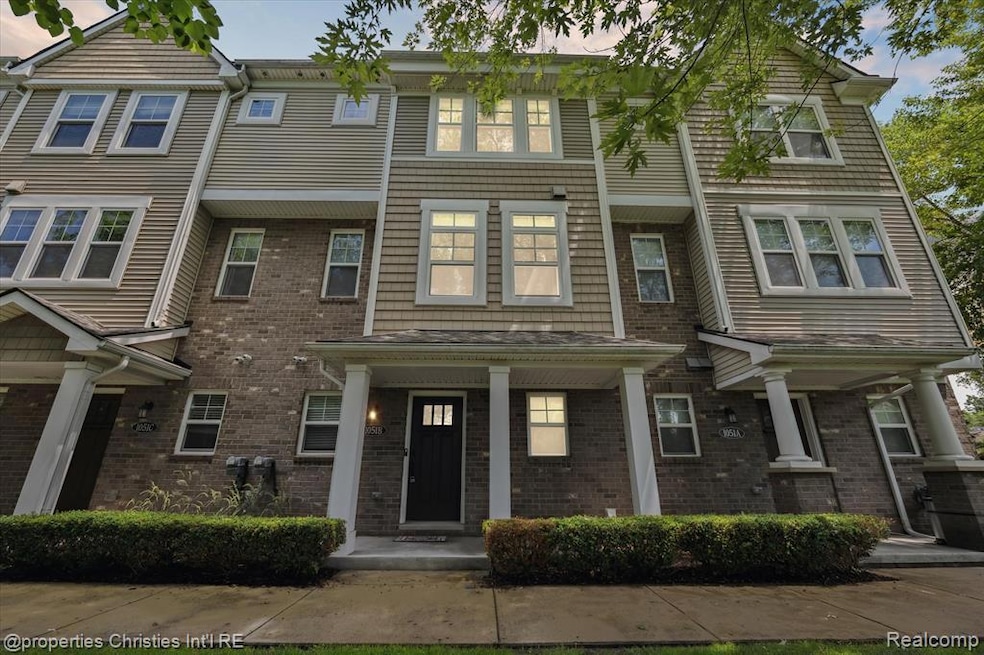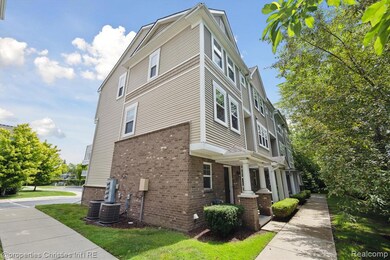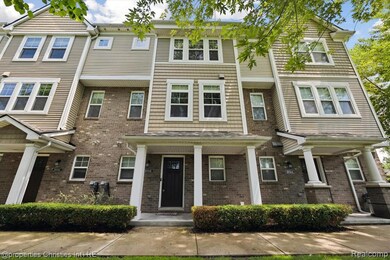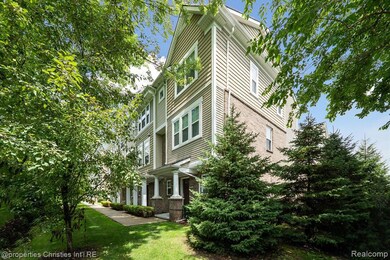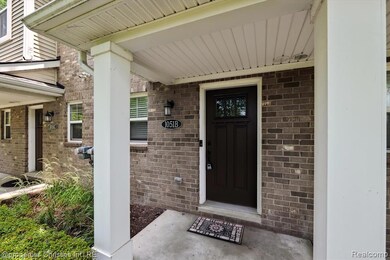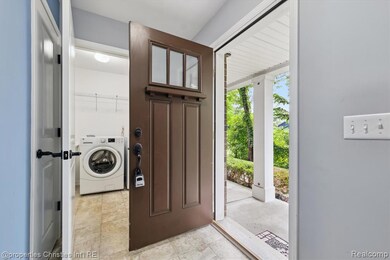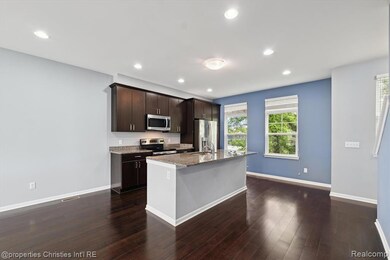1051 N Sherman Dr Unit 19 Royal Oak, MI 48067
Estimated payment $3,027/month
Highlights
- Ground Level Unit
- 2 Car Attached Garage
- Forced Air Heating and Cooling System
- Northwood Elementary School Rated A-
About This Home
Stunning 3-bed, 2.1-bath condo in the Sherman Oaks community just a stroll from vibrant Downtown Royal Oak! Built in 2016, this light-filled, open-plan home features a chef-ready kitchen with dark cabinetry, granite countertops, stainless appliances, and a generous center island. The main level offers seamless living areas, and a handy half-bath. Upstairs, you’ll find three generously sized bedrooms, including a primary suite with a large walk-in closet and private ensuite bath. The two additional bedrooms feature plush carpeting, spacious closets, and share a well-appointed full bathroom. Enjoy the convenience of an attached 2-car garage, controlled-access pet-friendly policy, and low-maintenance living with water, lawn, snow, and exterior care included. You won’t want to miss this opportunity to own a beautifully maintained, move-in-ready home just minutes from shops, restaurants, Beaumont Hospital, parks, and major freeways!
Listing Agent
Brown Brothers Real Estate Group
@properties Christie's Int'l R.E. Birmingham License #6501386873 Listed on: 07/11/2025

Townhouse Details
Home Type
- Townhome
Est. Annual Taxes
Year Built
- Built in 2016
HOA Fees
- $250 Monthly HOA Fees
Parking
- 2 Car Attached Garage
Home Design
- Brick Exterior Construction
- Slab Foundation
- Vinyl Construction Material
Interior Spaces
- 1,499 Sq Ft Home
- 3-Story Property
Bedrooms and Bathrooms
- 3 Bedrooms
Location
- Ground Level Unit
Utilities
- Forced Air Heating and Cooling System
- Heating System Uses Natural Gas
Listing and Financial Details
- Assessor Parcel Number 2516384019
Community Details
Overview
- Shari Freeman/Landarc, Inc Http://Www.Landarc.Com Association, Phone Number (248) 292-2415
- Sherman Oaks Condo 2116 Subdivision
- On-Site Maintenance
Pet Policy
- Call for details about the types of pets allowed
Map
Home Values in the Area
Average Home Value in this Area
Tax History
| Year | Tax Paid | Tax Assessment Tax Assessment Total Assessment is a certain percentage of the fair market value that is determined by local assessors to be the total taxable value of land and additions on the property. | Land | Improvement |
|---|---|---|---|---|
| 2024 | $7,772 | $178,390 | $0 | $0 |
| 2022 | $8,476 | $161,700 | $0 | $0 |
| 2020 | $7,497 | $0 | $0 | $0 |
| 2018 | $8,476 | $136,040 | $0 | $0 |
| 2017 | $5,584 | $136,040 | $0 | $0 |
| 2015 | -- | $0 | $0 | $0 |
Property History
| Date | Event | Price | List to Sale | Price per Sq Ft |
|---|---|---|---|---|
| 11/04/2025 11/04/25 | Price Changed | $379,999 | -2.6% | $254 / Sq Ft |
| 10/13/2025 10/13/25 | Price Changed | $390,000 | -1.3% | $260 / Sq Ft |
| 09/19/2025 09/19/25 | Price Changed | $395,000 | -1.3% | $264 / Sq Ft |
| 07/11/2025 07/11/25 | For Sale | $400,000 | -- | $267 / Sq Ft |
Purchase History
| Date | Type | Sale Price | Title Company |
|---|---|---|---|
| Warranty Deed | $275,090 | First American Title Ins Co |
Mortgage History
| Date | Status | Loan Amount | Loan Type |
|---|---|---|---|
| Open | $145,000 | New Conventional |
Source: Realcomp
MLS Number: 20251015740
APN: 25-16-384-019
- 1091 N Sherman Dr Unit C
- 300 Baker St
- 400 Josephine Ave
- 1027 W 11 Mile Rd
- 1320 Hartrick Ave
- 713 W Farnum Ave
- 686 Princeton Rd
- 670 W 11 Mile Rd Unit 10
- 642 W 11 Mile Rd
- 800 Maplegrove Ave
- 800 Cambridge Rd
- 402 N West St
- 414 Oakland Ave
- 934 Lockwood Rd
- 26725 Humber St
- 908 N Maple Ave
- 334 S Laurel St
- 820 Oakridge Ave
- 1714 W Farnum Ave
- 312 Park Ave
- 932 W 11 Mile Rd
- 1115-1231 W Farnum Ave
- 220 Oakdale St
- 622 W 11 Mile Rd
- 105 Laurel Ct Unit D
- 538-594 N Sherman Dr
- 516 N West St
- 201 N Lafayette Ave
- 330 Oakland Ave Unit 101
- 330 Oakland Ave Unit 102
- 601 W 4th St
- 100 N Unit 301
- 960 Columbia Rd
- 314 Oakland Ave
- 1709 W Farnum Ave
- 211 N Washington Ave
- 1013 Lawndale Dr
- 1607 Catalpa Dr Unit 1607 Catalpa
- 716 Catalpa Dr
- 620 Catalpa Dr
