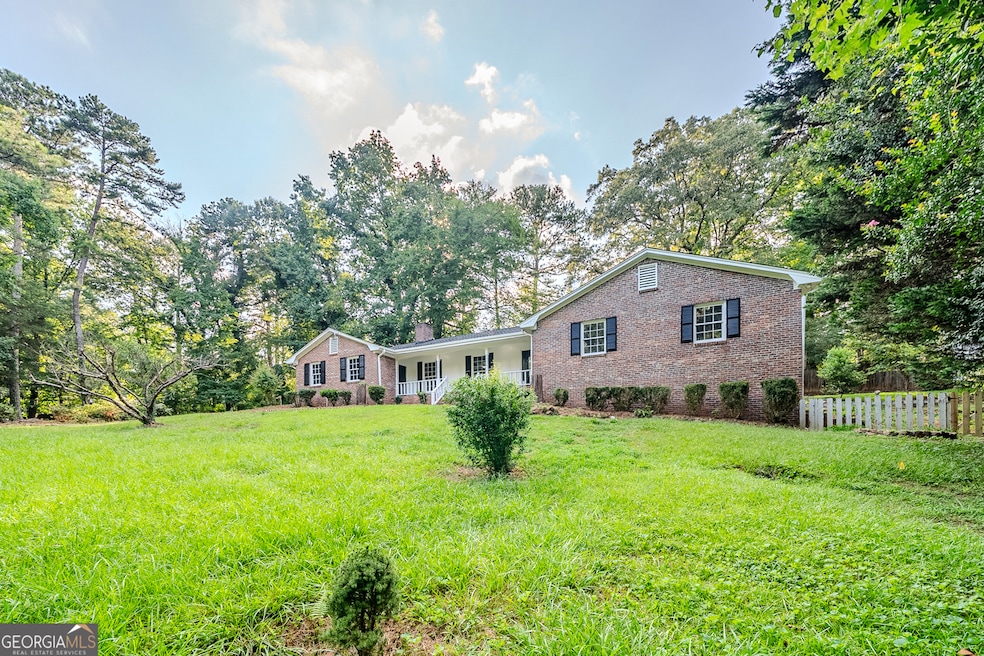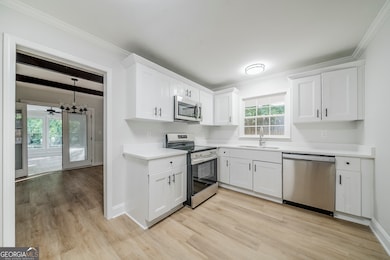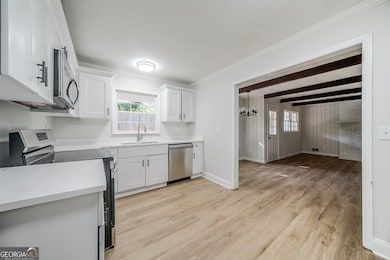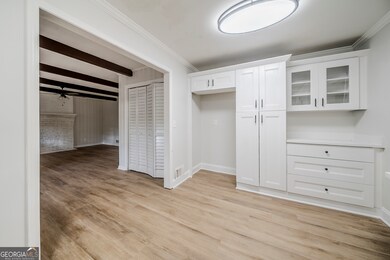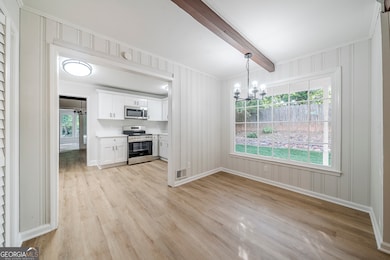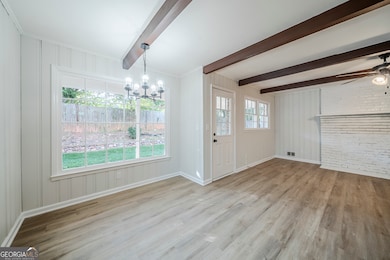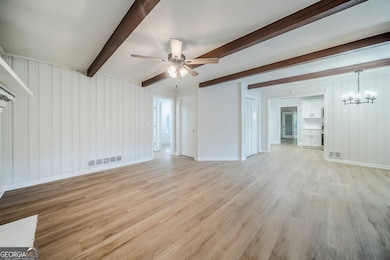1051 Rowland Rd Stone Mountain, GA 30083
Estimated payment $2,516/month
Total Views
7,282
3
Beds
3
Baths
2,818
Sq Ft
$138
Price per Sq Ft
Highlights
- 0.64 Acre Lot
- Family Room with Fireplace
- Solid Surface Countertops
- Private Lot
- Traditional Architecture
- No HOA
About This Home
Beautifully updated 3 bedroom, 3 bath home featuring fresh exterior paint, a new roof, full interior paint, new LVP flooring, and updated light fixtures. Enjoy a modern kitchen with painted cabinets, quartz counters, new sink, and a stainless appliance package. There are 2 rooms downstairs that can be used for office/den. Interior doors have been replaced, bathrooms refreshed with tiled showers, and the home includes a new electrical panel. Charming wood beams add warmth and character throughout. Move-in ready with stunning upgrades.
Home Details
Home Type
- Single Family
Est. Annual Taxes
- $5,673
Year Built
- Built in 1962
Lot Details
- 0.64 Acre Lot
- Back Yard Fenced
- Private Lot
Home Design
- Traditional Architecture
- Composition Roof
- Three Sided Brick Exterior Elevation
Interior Spaces
- 1-Story Property
- Bookcases
- Ceiling Fan
- Double Pane Windows
- Entrance Foyer
- Family Room with Fireplace
- 3 Fireplaces
- Living Room with Fireplace
- Carpet
- Pull Down Stairs to Attic
Kitchen
- Oven or Range
- Microwave
- Dishwasher
- Solid Surface Countertops
Bedrooms and Bathrooms
- 3 Main Level Bedrooms
- Low Flow Plumbing Fixtures
Finished Basement
- Basement Fills Entire Space Under The House
- Interior and Exterior Basement Entry
Parking
- 2 Car Garage
- Side or Rear Entrance to Parking
Schools
- Allgood Elementary School
- Freedom Middle School
- Clarkston High School
Utilities
- Central Heating and Cooling System
- Electric Water Heater
- Phone Available
- Cable TV Available
Additional Features
- Energy-Efficient Thermostat
- Patio
Community Details
- No Home Owners Association
Map
Create a Home Valuation Report for This Property
The Home Valuation Report is an in-depth analysis detailing your home's value as well as a comparison with similar homes in the area
Home Values in the Area
Average Home Value in this Area
Tax History
| Year | Tax Paid | Tax Assessment Tax Assessment Total Assessment is a certain percentage of the fair market value that is determined by local assessors to be the total taxable value of land and additions on the property. | Land | Improvement |
|---|---|---|---|---|
| 2025 | $5,513 | $116,480 | $11,400 | $105,080 |
| 2024 | $5,673 | $120,160 | $11,400 | $108,760 |
| 2023 | $5,673 | $124,080 | $11,400 | $112,680 |
| 2022 | $5,343 | $114,600 | $11,400 | $103,200 |
| 2021 | $3,189 | $65,520 | $11,138 | $54,382 |
| 2020 | $3,189 | $65,520 | $11,138 | $54,382 |
| 2019 | $2,304 | $65,520 | $11,400 | $54,120 |
| 2018 | $1,563 | $45,360 | $4,920 | $40,440 |
| 2017 | $2,212 | $41,800 | $4,920 | $36,880 |
| 2016 | $998 | $36,000 | $4,920 | $31,080 |
| 2014 | $377 | $13,120 | $4,920 | $8,200 |
Source: Public Records
Property History
| Date | Event | Price | List to Sale | Price per Sq Ft | Prior Sale |
|---|---|---|---|---|---|
| 11/25/2025 11/25/25 | For Sale | $387,900 | +94.0% | $138 / Sq Ft | |
| 08/09/2018 08/09/18 | Sold | $200,000 | 0.0% | $68 / Sq Ft | View Prior Sale |
| 07/13/2018 07/13/18 | Pending | -- | -- | -- | |
| 07/06/2018 07/06/18 | For Sale | $200,000 | 0.0% | $68 / Sq Ft | |
| 06/26/2018 06/26/18 | Pending | -- | -- | -- | |
| 06/24/2018 06/24/18 | For Sale | $200,000 | +77.8% | $68 / Sq Ft | |
| 03/26/2018 03/26/18 | Sold | $112,500 | -5.6% | $63 / Sq Ft | View Prior Sale |
| 03/05/2018 03/05/18 | Pending | -- | -- | -- | |
| 02/27/2018 02/27/18 | Price Changed | $119,160 | -10.0% | $67 / Sq Ft | |
| 02/23/2018 02/23/18 | For Sale | $132,400 | 0.0% | $74 / Sq Ft | |
| 02/08/2018 02/08/18 | Pending | -- | -- | -- | |
| 01/31/2018 01/31/18 | For Sale | $132,400 | 0.0% | $74 / Sq Ft | |
| 01/25/2018 01/25/18 | Pending | -- | -- | -- | |
| 01/18/2018 01/18/18 | For Sale | $132,400 | -- | $74 / Sq Ft |
Source: Georgia MLS
Purchase History
| Date | Type | Sale Price | Title Company |
|---|---|---|---|
| Limited Warranty Deed | $266,500 | -- | |
| Warranty Deed | $200,000 | -- | |
| Warranty Deed | $112,500 | -- | |
| Foreclosure Deed | $78,300 | -- | |
| Warranty Deed | -- | -- | |
| Deed | $205,000 | -- | |
| Deed | $85,000 | -- |
Source: Public Records
Mortgage History
| Date | Status | Loan Amount | Loan Type |
|---|---|---|---|
| Previous Owner | $170,000 | New Conventional | |
| Previous Owner | $184,500 | New Conventional | |
| Previous Owner | $83,050 | FHA |
Source: Public Records
Source: Georgia MLS
MLS Number: 10649293
APN: 15-227-08-002
Nearby Homes
- 747 John Alden Rd
- 4218 Durham Cir
- 997 Carlisle Rd Unit 1
- 4094 Carlisle Place
- 792 Carlisle Club Dr Unit 2
- 4428 Nantucket Cove
- 4147 Scofield Place
- 4447 Lake Breeze Dr
- 1140 Allgood Rd
- 1113 S Indian Creek Dr
- 804 Rowland Rd
- 4408 Redan Rd
- 4564 Fountainhead Dr
- 1115 Old Coach Rd
- 4298 Nelby Dr
- 1195 Indian Creek Place
- 4048 Carlinswood Way
- 4143 Rue st Michel Unit 1, with utilities and lawn included
- 1150 Autumn Hill Ct
- 773 Corundum Ct
- 1179 Old Coach Rd
- 830 Durham Crossing
- 758 Corundum Ct
- 1201 Valerie Woods Dr
- 1081 Brittania Rd
- 3904 Durham Park Rd
- 3960 Redan Rd Unit C1
- 3960 Redan Rd Unit B1
- 3960 Redan Rd Unit A1
- 661 Woodcrest Manor Dr
- 3868 Springleaf Point
- 4695 Redan Rd
- 3865 Redan Rd
- 3830 Kensingwood Trace
- 4795 Brasac Dr
- 3852 W Wood Path
- 3785 Travis Trace
