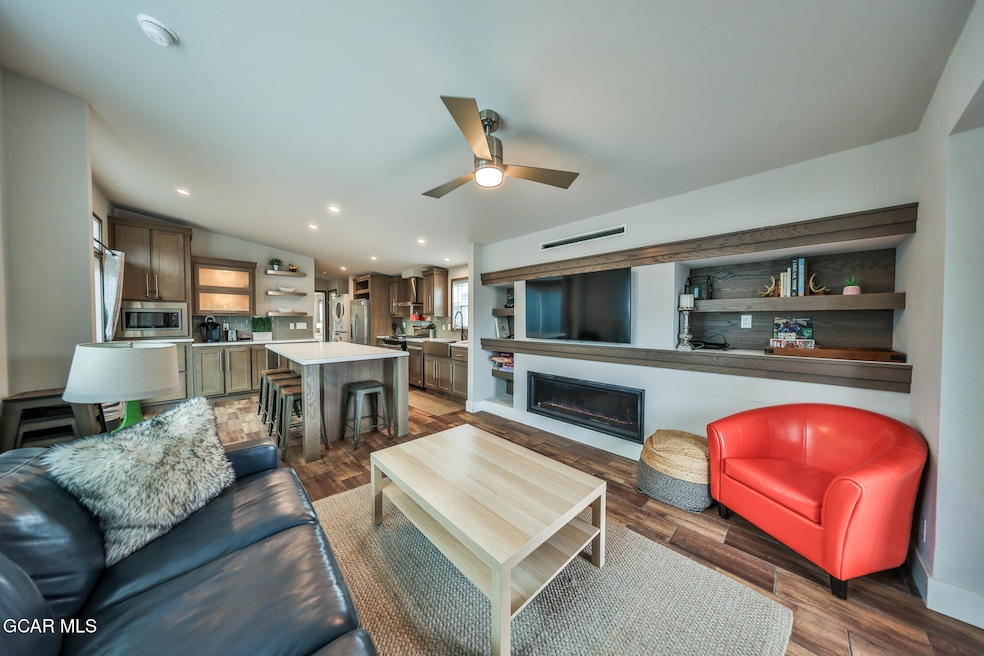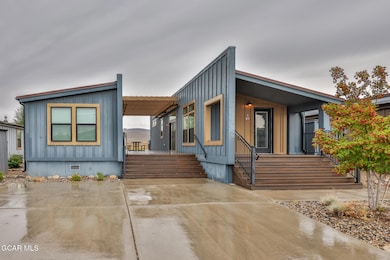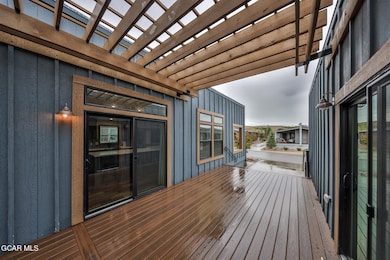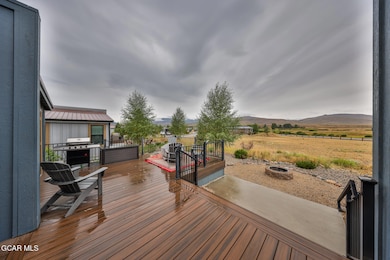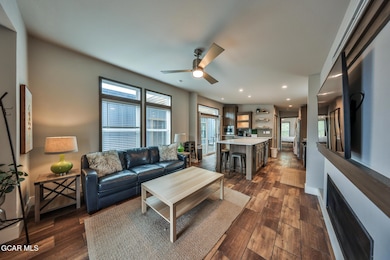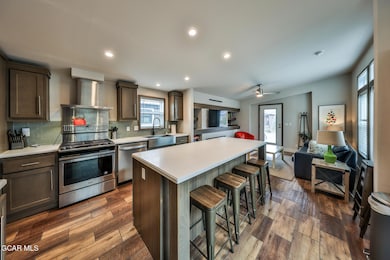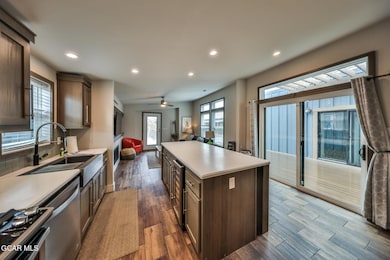1051 Summit Trail Unit V05 Granby, CO 80446
Estimated payment $2,982/month
Highlights
- Spa
- Deck
- Game Room
- Primary Bedroom Suite
- Private Lot
- Eat-In Kitchen
About This Home
This home isn't just about what's inside—it's about the lifestyle it creates. Step outside to one of the largest backyards in the complex, where openness and privacy come together in a way that's hard to find in mountain communities. Whether it's kids playing tag, summer barbecues, or evenings stretched out under the wide Colorado sky, this backyard makes outdoor living feel effortless. Beyond the fence line, the property opens into shared green space, extending your retreat even further with room to relax, explore, and connect. Inside, comfort is redefined with a thoughtfully designed layout featuring two fully independent living spaces—perfect for multi-generational living, rental flexibility, or private guest quarters. And here's something really rare for mountain living: central A/C. While most homes in the high country rely on breezes alone, this one ensures year-round comfort with the modern convenience of cooling on demand. As part of the community, you'll enjoy amenities that feel like vacation perks: private lakes for fishing and kayaking, scenic walking trails, a seasonal pool and hot tubs, plus on-site dining and recreation options steps away. With its combination of spacious outdoor living, flexible interior design, resort-style amenities, and the uncommon luxury of A/C, this home invites you to slow down, spread out, and live your very best mountain life.
Listing Agent
Keller Williams Top of the Rockies R E License #FA40034748 Listed on: 08/30/2025

Home Details
Home Type
- Single Family
Est. Annual Taxes
- $1,262
Year Built
- Built in 2019
Lot Details
- Native Plants
- Private Lot
- Level Lot
- Few Trees
- Back Yard
HOA Fees
- $1,086 Monthly HOA Fees
Parking
- No Garage
Home Design
- Modular or Manufactured Materials
Interior Spaces
- 1,235 Sq Ft Home
- 1-Story Property
- Furniture Available With House
- Ceiling Fan
- Living Room with Fireplace
Kitchen
- Eat-In Kitchen
- Oven
- Range
- Microwave
- Dishwasher
- Disposal
Bedrooms and Bathrooms
- 2 Bedrooms
- Primary Bedroom Suite
- 2 Bathrooms
Laundry
- Laundry on main level
- Washer and Dryer
Outdoor Features
- Spa
- Deck
- Outdoor Storage
Utilities
- Air Conditioning
- Forced Air Heating System
- Heating System Uses Natural Gas
- Natural Gas Connected
- Propane Needed
- Water Tap Fee Is Paid
- Internet Available
- Phone Available
Listing and Financial Details
- Assessor Parcel Number 200342
Community Details
Overview
- River Run Ranch Subdivision
Amenities
- Restaurant
- Game Room
- Meeting Room
- Community Storage Space
Recreation
- Community Pool
- Community Spa
- Snow Removal
Map
Home Values in the Area
Average Home Value in this Area
Property History
| Date | Event | Price | List to Sale | Price per Sq Ft |
|---|---|---|---|---|
| 08/30/2025 08/30/25 | For Sale | $339,000 | -- | $274 / Sq Ft |
Source: Grand County Board of REALTORS®
MLS Number: 25-1253
- 1051 Summit Trail Unit V36
- 1051 Summit Trail Unit V15
- 1051 Summit Trail Unit V17
- 1051 Summit Trail
- 161 Quandary Dr
- 685 Gcr 61
- 551 Summit Trail Unit 77
- 551 Summit Trail Unit 10
- 551 Summit Trail Unit 183
- 551 Summit Trail Unit 193
- 551 Summit Trail Unit 143
- 551 Summit Trail Unit 43
- 551 Summit Trail Unit 79
- 551 Summit Trail Unit 145
- 551 Summit Trail Unit 157
- 563 New Church Ave
- 844 Saddle Ridge Cir
- 422 New Church Ave
- 265 Christiansen Ave Unit B
- 201 Ten Mile Dr Unit 303
- 18 Pine Dr
- 18 Pine Dr
- 10660 US Highway 34
- 218 Tall Pine Cir
- 325 Vine St
- 328-330 Park Ave Unit 8
- 406 N Zerex St Unit 10
- 278 Mountain Willow Dr Unit ID1339915P
- 312 Mountain Willow Dr Unit ID1339909P
- 707 Red Quill Way Unit ID1269082P
- 422 Iron Horse Way
- 9366 Fall River Rd Unit 9366
- 660 W Spruce St
- 865 Silver Creek Rd
- 550 Heinz Pkwy Unit 1
- 2910 Aspen Dr Unit Walkout Basement Apt.
- 2220 Carriage Dr
- 230 Cyteworth Rd Unit Main House
