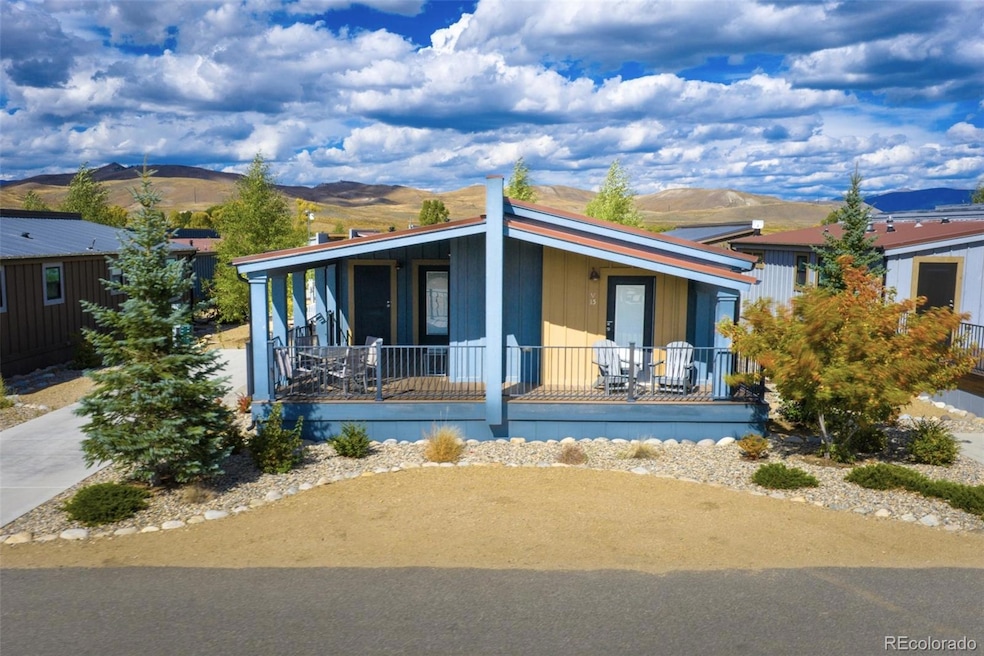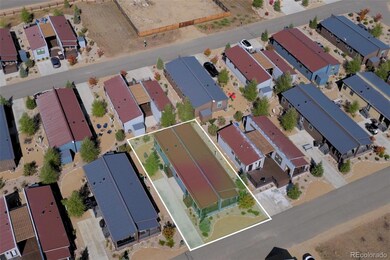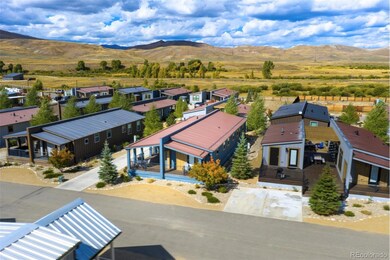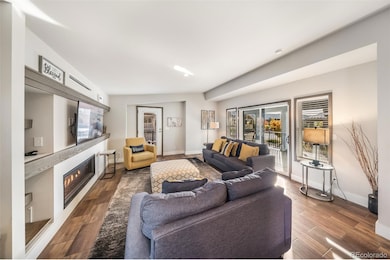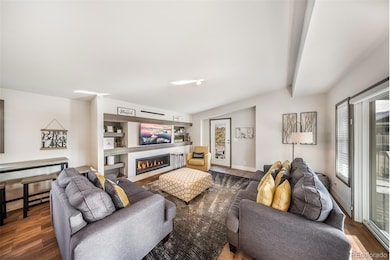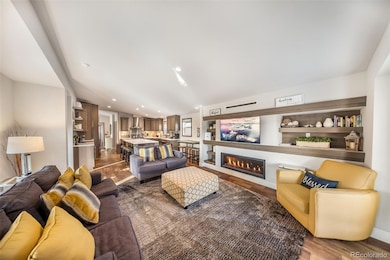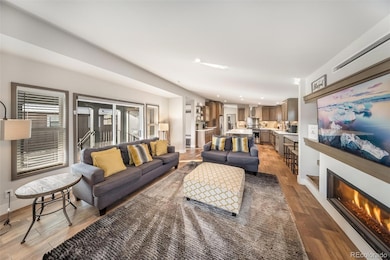1051 Summit Trail Unit V15 Granby, CO 80446
Estimated payment $1,964/month
Highlights
- Primary Bedroom Suite
- Mountain View
- Private Yard
- Open Floorplan
- Deck
- No HOA
About This Home
Beautifully appointed 3 bedroom, 2 bath home located in the Sun Outdoors Rocky Mountains community. This spacious and modern layout with stainless appliances and an eat-in kitchen island and a cozy fireplace. Enjoy your private yard with fire pit, huge covered deck and incredible views! This resort is an amazing place to call home or plan your vacation around. Mountain living at its finest for full-time, part-time or short-term rentals with incredible, year-round (some are seasonal) amenities. The community offers 2 onsite restaurant/bars, bowling alley, pools, hot tubs, clubhouse and fitness center at your disposal. Take advantage of the children's playground/jump area, multiple ponds designated for fishing and/or recreating and a sports complex to keep you and your guests entertained. The short term rental potential in this area is incredible as this unit is 1 of only 5, 3-bedroom homes available as a rental on the short-term rental program. You won't be disappointed in your surroundings or the ease of access to world-class skiing, snowmobiling, biking, hiking, fishing and unlimited outdoor recreational activities on the 1000's of acres of public lands at your disposal!
Listing Agent
Coldwell Banker - Elevated Realty Brokerage Email: amber@amberlemon.com,970-531-2149 License #100004488 Listed on: 09/19/2025

Property Details
Home Type
- Manufactured Home
Est. Annual Taxes
- $1,116
Year Built
- Built in 2019
Lot Details
- Landscaped
- Level Lot
- Private Yard
- Land Lease of $1,083 per month expires 9/22/26
Home Design
- Metal Roof
Interior Spaces
- 1,689 Sq Ft Home
- Open Floorplan
- Built-In Features
- Ceiling Fan
- Gas Fireplace
- Entrance Foyer
- Living Room
- Dining Room
- Laminate Flooring
- Mountain Views
Kitchen
- Range with Range Hood
- Microwave
- Dishwasher
- Kitchen Island
Bedrooms and Bathrooms
- 3 Main Level Bedrooms
- Primary Bedroom Suite
- 2 Bathrooms
Laundry
- Laundry Room
- Dryer
- Washer
Parking
- 3 Parking Spaces
- Paved Parking
Outdoor Features
- Deck
- Covered Patio or Porch
- Fire Pit
Schools
- Granby Elementary School
- East Grand Middle School
- Middle Park High School
Mobile Home
- Mobile Home is 29 x 72 Feet
- Manufactured Home
Utilities
- No Cooling
- Forced Air Heating System
- Heating System Uses Natural Gas
- Natural Gas Connected
- Phone Available
- Cable TV Available
Community Details
- No Home Owners Association
- Sun Outdoors
Listing and Financial Details
- Exclusions: Home will be sold furnished with a list of exclusions provided by the seller.
- Property held in a trust
- Assessor Parcel Number M200337
Map
Home Values in the Area
Average Home Value in this Area
Property History
| Date | Event | Price | List to Sale | Price per Sq Ft |
|---|---|---|---|---|
| 09/19/2025 09/19/25 | For Sale | $355,000 | -- | $210 / Sq Ft |
Source: REcolorado®
MLS Number: 7989312
- 1051 Summit Trail Unit V36
- 1051 Summit Trail Unit V17
- 1051 Summit Trail
- 1051 Summit Trail Unit V05
- 161 Quandary Dr
- 685 Gcr 61
- 551 Summit Trail Unit 77
- 551 Summit Trail Unit 10
- 551 Summit Trail Unit 183
- 551 Summit Trail Unit 193
- 551 Summit Trail Unit 143
- 551 Summit Trail Unit 43
- 551 Summit Trail Unit 79
- 551 Summit Trail Unit 145
- 551 Summit Trail Unit 157
- 563 New Church Ave
- 844 Saddle Ridge Cir
- 422 New Church Ave
- 265 Christiansen Ave Unit B
- 201 Ten Mile Dr Unit 303
- 18 Pine Dr
- 18 Pine Dr
- 210 Ct
- 1009 Forrest Dr Unit A
- 10660 US Highway 34
- 218 Tall Pine Cir
- 325 Vine St
- 328-330 Park Ave Unit 8
- 406 N Zerex St Unit 10
- 278 Mountain Willow Dr Unit ID1339915P
- 312 Mountain Willow Dr Unit ID1339909P
- 707 Red Quill Way Unit ID1269082P
- 422 Iron Horse Way
- 6311 Us-40
- 9366 Fall River Rd Unit 9366
- 660 W Spruce St
- 865 Silver Creek Rd
- 550 Heinz Pkwy Unit 1
