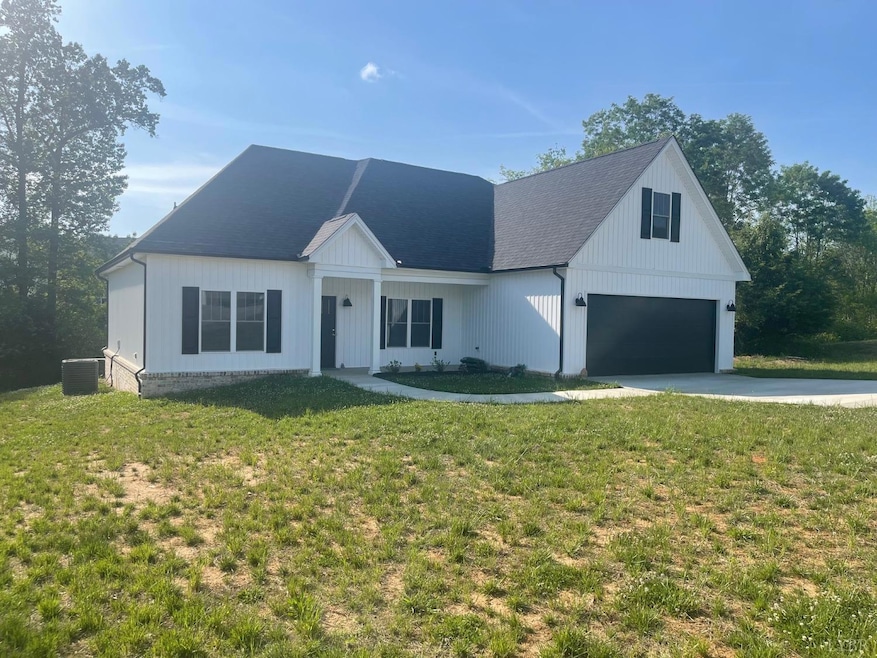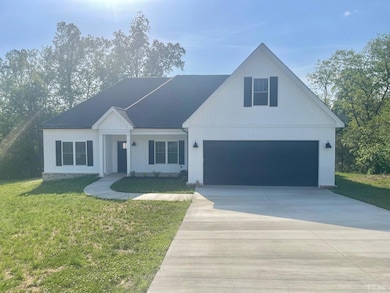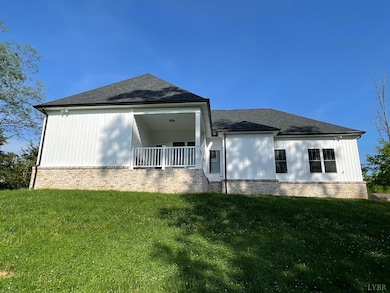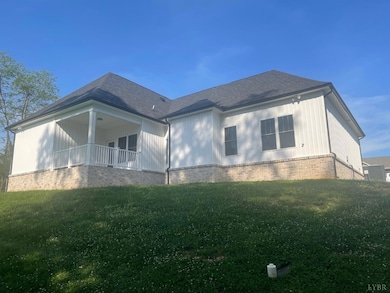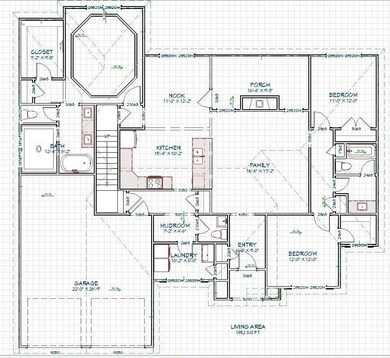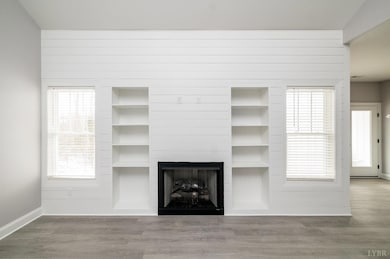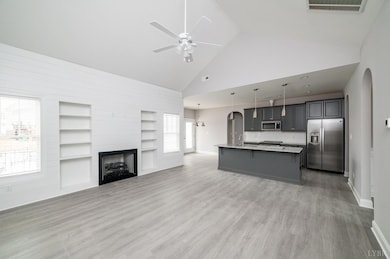1051 Wills Way Forest, VA 24551
Estimated payment $2,707/month
Highlights
- Property is near a clubhouse
- Community Pool
- Formal Dining Room
- Vaulted Ceiling
- Breakfast Area or Nook
- Fireplace
About This Home
Fabulous one-level like new home conveniently located in Forest, just minutes from Rt. 460 for a quick commute to Roanoke, downtown, LU, schools, and hospitals. Prepare to fall in love with the open floor plan, the way today's buyers love to live. Relax with coffee and a good book on the front porch to catch the sunrise, or enjoy dinner on the rear porch to watch amazing sunsets. Step inside to a lovely entry foyer with charming arched doorways, formal dining room with impressive moldings. Enjoy entertaining guests in the vaulted great room with fireplace and custom built-ins. The gorgeous kitchen with center seating island, breakfast nook, stainless appliances, will be the hub of the home. Laundry room just off the 2-car garage. Main level primary suite offers so much space, beautiful bathroom, massive tiled shower, double vanity, private water closet, huge walk-in closet. Two other bedrooms located on the opposite end of the house, full bath. Walk-up attic could be finished.
Home Details
Home Type
- Single Family
Est. Annual Taxes
- $1,600
Year Built
- Built in 2024
Lot Details
- 0.39 Acre Lot
- Landscaped
Home Design
- Slab Foundation
- Shingle Roof
Interior Spaces
- 1,805 Sq Ft Home
- 1-Story Property
- Vaulted Ceiling
- Fireplace
- Formal Dining Room
Kitchen
- Breakfast Area or Nook
- Electric Range
- Microwave
- Dishwasher
Flooring
- Carpet
- Tile
- Vinyl Plank
Bedrooms and Bathrooms
- Walk-In Closet
- 2 Full Bathrooms
Laundry
- Laundry Room
- Washer and Dryer Hookup
Attic
- Attic Floors
- Walkup Attic
Parking
- Garage
- Driveway
Location
- Property is near a clubhouse
- Property is near a golf course
Schools
- New London Academy Elementary School
- Forest Midl Middle School
- Jefferson Forest-Hs High School
Utilities
- Heat Pump System
- Electric Water Heater
- Septic Tank
Community Details
Recreation
- Community Pool
Building Details
- Net Lease
Map
Home Values in the Area
Average Home Value in this Area
Tax History
| Year | Tax Paid | Tax Assessment Tax Assessment Total Assessment is a certain percentage of the fair market value that is determined by local assessors to be the total taxable value of land and additions on the property. | Land | Improvement |
|---|---|---|---|---|
| 2025 | $1,386 | $338,100 | $55,000 | $283,100 |
| 2024 | $185 | $45,000 | $45,000 | $0 |
| 2023 | $185 | $22,500 | $0 | $0 |
| 2022 | $225 | $22,500 | $0 | $0 |
| 2021 | $225 | $45,000 | $45,000 | $0 |
| 2020 | $225 | $45,000 | $45,000 | $0 |
| 2019 | $225 | $45,000 | $45,000 | $0 |
| 2018 | $234 | $45,000 | $45,000 | $0 |
| 2017 | $234 | $45,000 | $45,000 | $0 |
| 2016 | $234 | $45,000 | $45,000 | $0 |
| 2015 | $234 | $45,000 | $45,000 | $0 |
| 2014 | $208 | $40,000 | $40,000 | $0 |
Property History
| Date | Event | Price | List to Sale | Price per Sq Ft |
|---|---|---|---|---|
| 11/03/2025 11/03/25 | Price Changed | $489,900 | -1.0% | $271 / Sq Ft |
| 10/01/2025 10/01/25 | Price Changed | $494,900 | -1.0% | $274 / Sq Ft |
| 05/02/2025 05/02/25 | For Sale | $499,900 | -- | $277 / Sq Ft |
Purchase History
| Date | Type | Sale Price | Title Company |
|---|---|---|---|
| Gift Deed | -- | None Listed On Document | |
| Warranty Deed | $59,900 | None Listed On Document | |
| Warranty Deed | $50,000 | Chicago Title |
Source: Lynchburg Association of REALTORS®
MLS Number: 358799
APN: 153-27-3
- 1270 Hupps Hill Ln
- 1266 Wills Way
- 1013 London Dr
- 5634 Thomas Jefferson Rd
- 5393 Thomas Jefferson Rd
- 0 Willow Oak Dr
- 1059 Cedar Tree Ln
- 1453 Willow Oak Dr
- 15 Lot - Willow Oak Dr
- 2327 Colby Dr
- 1240 Lindenshire Dr
- 1344 Shasta Ln
- 100 London Downs Dr
- 4615 Everett Rd
- 1039 Ashburn Dr
- 1100 Brandy Springs Ct
- 1083 High Grove Ln
- 0 Doyles Run
- 1102 Walkers Crossing Dr
- 1096 Walkers Crossing Dr
- 1483 Hupps Hill Ln
- 41 Point Dr
- 5290 Waterlick Rd Unit 2
- 5290 Waterlick Rd Unit 4
- 2368 Bateman Bridge Rd
- 2368 Bateman Bridge Rd
- 27 Odara Dr
- 7 Duiguid Dr
- 74 Ferguson Dr
- 31 Hobbs Ln
- 1154 Westyn Village Way
- 18442 Leesville Rd
- 189 Traverse Dr
- 1047 E Lawn Dr
- 549 Beechwood Dr
- 119 Shrader Ln
- 22 Apala Cir
- 1084 Madison View Dr
- 120 Clubhouse Dr
- 1083 Blane Dr
