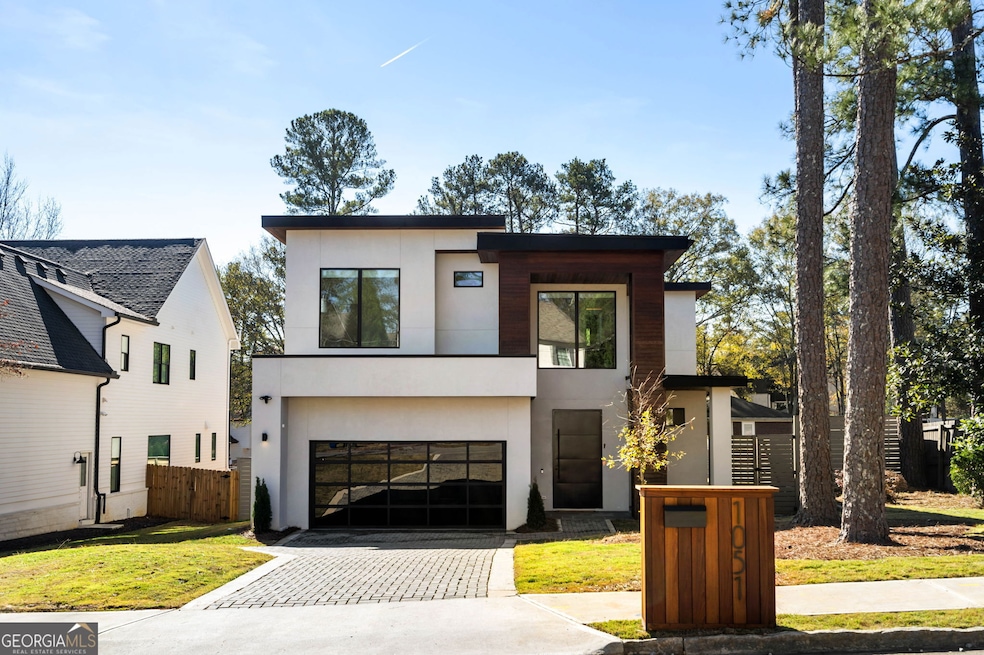For those looking for one-of-a-kind and amazing, this impressive almost brand-new dream home epitomizes luxury and elegance and provides the latest in modern architectural design, fixtures, and finishes. The exquisite exterior (Camaru Brazilian wood siding and stucco) harmonizes with the interior, and is elevated by a beautiful private backyard with a salt water heated pool, heated jacuzzi spa, and exterior entrance to a pool bath. The living room brings a luxe vibe with a modern linear bio ethanol fireplace to create the perfect impact wall. The home boasts soaring ceilings (26 ft in living room and 12 ft throughout), and custom built-ins throughout to enhance design and offer storage options. The sleek and spacious kitchen is highlighted by gorgeous built-in cabinets and integrated Thermador appliances, and an island with bar seating. The dining room with bar fridge has a full view and open access to the patio and pool through the sliding glass pocket doors. Walk-out to serenity on the magnificent covered patio and relax alongside the salt water heated pool on the Camaru decking in the fenced backyard with irrigation. Discover anticipated modern amenities including Ring smart home features, interior and exterior built-in speakers throughout, blinds and smart electric roller shades with remotes and app control are included, floating lit stairways, and cove lighting. A main floor bedroom with ensuite bath and walk-in-closet, a wine cellar, powder room, and mudroom complete this floor. Upstairs, the exceptional Primary Suite delivers a sitting area, an oversized lavish dressing room with beautiful walnut built-in organized storage, and a sophisticated spa-like bathroom including soaking tub and shower niche lighting. The upper level also has a loft, 2 additional bedrooms, both with walk-in closets and full baths, and the laundry room. Other features include: Thermoplastic Polyolefin (TPO) roofing, 5'x10' metal front door, flush frameless doors, spray foam insulation, and gorgeous 9.5" white oak flooring throughout. Schedule an appointment to view this stunning home today!

