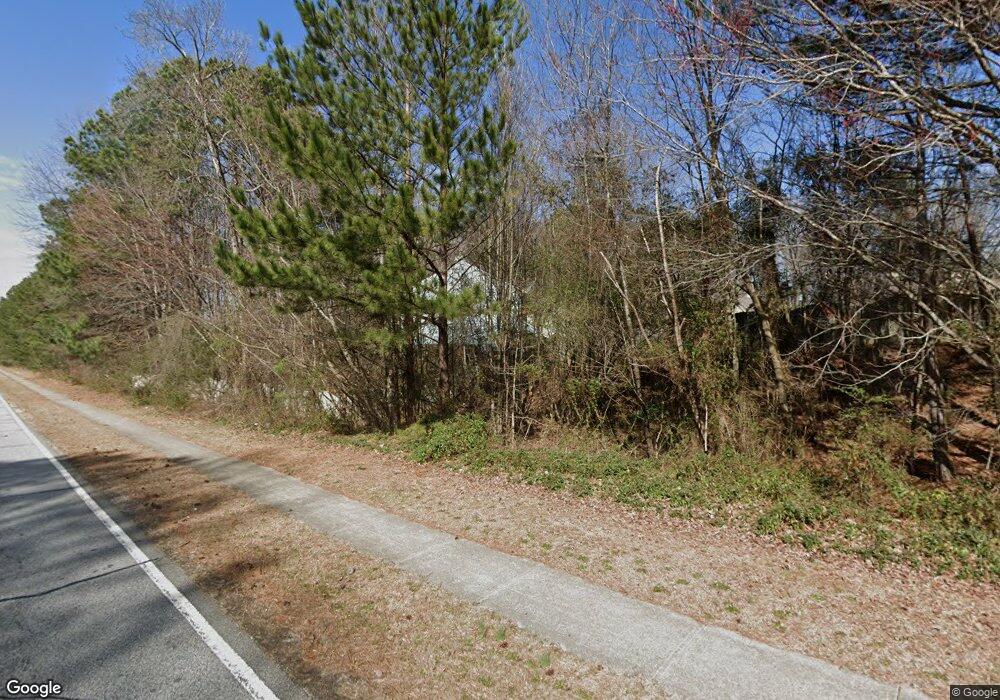1051 Winterglen Way Austell, GA 30168
Estimated Value: $257,000 - $295,000
3
Beds
3
Baths
1,500
Sq Ft
$183/Sq Ft
Est. Value
About This Home
This home is located at 1051 Winterglen Way, Austell, GA 30168 and is currently estimated at $274,053, approximately $182 per square foot. 1051 Winterglen Way is a home located in Cobb County with nearby schools including Bryant Elementary School, Lindley Middle School, and Pebblebrook High School.
Ownership History
Date
Name
Owned For
Owner Type
Purchase Details
Closed on
Sep 9, 2025
Sold by
Douglas Sheila D and Douglas Shelia D
Bought by
Douglas Shelia
Current Estimated Value
Home Financials for this Owner
Home Financials are based on the most recent Mortgage that was taken out on this home.
Original Mortgage
$273,000
Outstanding Balance
$273,000
Interest Rate
5.75%
Mortgage Type
New Conventional
Estimated Equity
$1,053
Purchase Details
Closed on
Mar 26, 2018
Sold by
Harrison Constance E
Bought by
Douglas Shelia D
Purchase Details
Closed on
May 29, 1998
Sold by
Torrey D R Horton Inc-Atlanta
Bought by
Harrison Constance E
Home Financials for this Owner
Home Financials are based on the most recent Mortgage that was taken out on this home.
Original Mortgage
$95,238
Interest Rate
7.21%
Mortgage Type
FHA
Create a Home Valuation Report for This Property
The Home Valuation Report is an in-depth analysis detailing your home's value as well as a comparison with similar homes in the area
Home Values in the Area
Average Home Value in this Area
Purchase History
| Date | Buyer | Sale Price | Title Company |
|---|---|---|---|
| Douglas Shelia | -- | None Listed On Document | |
| Douglas Shelia D | -- | -- | |
| Harrison Constance E | $98,000 | -- |
Source: Public Records
Mortgage History
| Date | Status | Borrower | Loan Amount |
|---|---|---|---|
| Open | Douglas Shelia | $273,000 | |
| Previous Owner | Harrison Constance E | $95,238 |
Source: Public Records
Tax History Compared to Growth
Tax History
| Year | Tax Paid | Tax Assessment Tax Assessment Total Assessment is a certain percentage of the fair market value that is determined by local assessors to be the total taxable value of land and additions on the property. | Land | Improvement |
|---|---|---|---|---|
| 2025 | $2,401 | $107,628 | $28,000 | $79,628 |
| 2024 | $2,594 | $116,404 | $28,000 | $88,404 |
| 2023 | $1,663 | $98,504 | $16,000 | $82,504 |
| 2022 | $2,223 | $98,504 | $16,000 | $82,504 |
| 2021 | $1,596 | $69,860 | $12,000 | $57,860 |
| 2020 | $1,479 | $64,488 | $12,000 | $52,488 |
| 2019 | $1,256 | $54,328 | $6,000 | $48,328 |
| 2018 | $1,256 | $54,328 | $6,000 | $48,328 |
| 2017 | $947 | $42,352 | $6,000 | $36,352 |
| 2016 | $747 | $34,876 | $6,000 | $28,876 |
| 2015 | $767 | $34,876 | $6,000 | $28,876 |
| 2014 | $581 | $28,396 | $0 | $0 |
Source: Public Records
Map
Nearby Homes
- 7067 Pleasant Dr
- 7063 Pleasant Dr
- 967 Pine Hollow Rd
- 937 Pine Oak Trail
- 7254 Silverton Trail
- 1203 Park Center Cir
- 1199 Park Center Cir
- 1195 Park Center Cir
- 7098 Pleasant Dr
- Townhomes at Crestview Floorplan at Crestview - Townhomes
- 7224 Crestside Dr Unit 1
- 7238 Crestside Dr Unit 79
- 1186 Park Center Cir
- 1182 Park Center Cir
- 796 Crestside Ct Unit 1
- 1243 Blairs Pointe Dr Unit 3
- 1163 Park Center Cir
- Redbud-Townhome Plan at Park Center Pointe - Hometown Series
- Bayberry-Townhome Plan at Park Center Pointe - Hometown Series
- 1311 Park Center Cir
- 1055 Winterglen Way
- 1047 Winterglen Way
- 1120 Summerstone Trace
- 1056 Winterglen Way
- 1052 Winterglen Way
- 1043 Winterglen Way
- 1048 Winterglen Way Unit 26
- 1048 Winterglen Way
- 1044 Winterglen Way
- 1039 Winterglen Way
- 1166 Summerstone Trace
- 1162 Summerstone Trace
- 0 Summerstone Trace Unit 3264913
- 0 Summerstone Trace Unit 8944884
- 0 Summerstone Trace Unit 9011239
- 0 Summerstone Trace Unit 7123350
- 1170 Summerstone Trace
- 1158 Summerstone Trace
- 1063 Winterbrook Way
- 1154 Summerstone Trace
