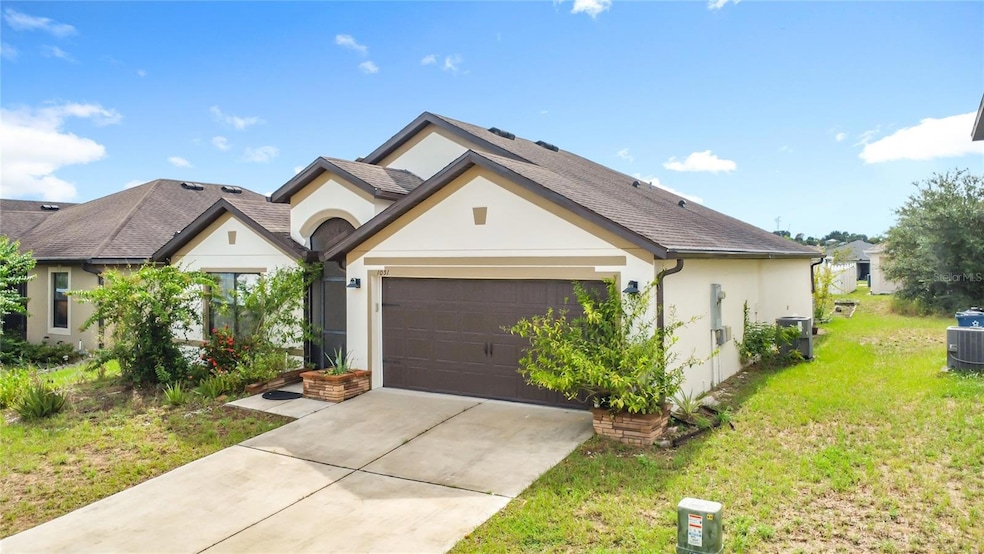
1051 Woodlark Dr Haines City, FL 33844
Estimated payment $1,964/month
Highlights
- Solar Power System
- Solid Surface Countertops
- Built-In Features
- High Ceiling
- 2 Car Attached Garage
- Walk-In Closet
About This Home
**Over $75,000 in upgrades!** This beautifully enhanced home showcases top-tier improvements, starting with a fully paid-off solar panel system ($20,000) that drastically reduces energy costs to minimal meter charges, and a stunning bathroom renovation by *Love Your Bath* ($24,000) featuring a lifetime transferable workmanship warranty. Premium manufactured laminate flooring and plush bedroom carpeting ($12,000) add both style and comfort. At the same time, a full-house Puronics water softener and purification system ($5,500) with a lifetime transferable warranty ensures exceptional water quality throughout. Exterior enhancements include custom rain gutters ($2,500), a screened porch and patio ($1,500), and rainwater harvesting barrels for garden irrigation ($1,200). Inside, the home features smart technology upgrades, including WiFi-enabled Alexa-controlled switches, a Nest thermostat, and Alexa-controlled ceiling fans in the bedrooms and living areas. Complementing these upgrades are energy-saving features, such as motion-sensor lighting in the bathrooms and laundry room, as well as a UV light in the A/C system for mold-free air and regular system maintenance. Security is enhanced with a Ring video doorbell, while upgraded appliances—including a Samsung washer and dryer ($2,000), a double-door refrigerator ($1,500), and a range with a built-in air fryer ($1,200)—add convenience and style. The garage is equally functional with a WiFi-enabled garage door opener ($500) and built-in storage shelving ($1,000). Every detail has been thoughtfully designed for modern living, combining efficiency, comfort, and long-term value in one move-in-ready package.
Listing Agent
KELLER WILLIAMS REALTY JUPITER Brokerage Phone: 561-427-6100 License #3308205 Listed on: 08/12/2025

Home Details
Home Type
- Single Family
Est. Annual Taxes
- $4,161
Year Built
- Built in 2016
Lot Details
- 5,567 Sq Ft Lot
- East Facing Home
- Garden
HOA Fees
- $10 Monthly HOA Fees
Parking
- 2 Car Attached Garage
Home Design
- Slab Foundation
- Shingle Roof
- Block Exterior
- Stucco
Interior Spaces
- 1,615 Sq Ft Home
- 1-Story Property
- Built-In Features
- High Ceiling
- Ceiling Fan
- Combination Dining and Living Room
- Smart Home
Kitchen
- Built-In Oven
- Range
- Recirculated Exhaust Fan
- Microwave
- Dishwasher
- Solid Surface Countertops
Flooring
- Carpet
- Laminate
Bedrooms and Bathrooms
- 3 Bedrooms
- Walk-In Closet
- 2 Full Bathrooms
Laundry
- Laundry Room
- Dryer
- Washer
Eco-Friendly Details
- Solar Power System
- Solar Water Heater
- Solar Heating System
- Whole House Water Purification
- Drip Irrigation
- Water Recycling
Outdoor Features
- Exterior Lighting
- Rain Gutters
Utilities
- Central Heating and Cooling System
- Thermostat
- Water Softener
- High Speed Internet
- Phone Available
- Cable TV Available
Community Details
- Highland Meadows HOA, Phone Number (863) 940-2863
- Highland Mdws Ph 2B Subdivision
Listing and Financial Details
- Visit Down Payment Resource Website
- Tax Lot 290
- Assessor Parcel Number 27-27-09-729505-002900
- $1,185 per year additional tax assessments
Map
Home Values in the Area
Average Home Value in this Area
Tax History
| Year | Tax Paid | Tax Assessment Tax Assessment Total Assessment is a certain percentage of the fair market value that is determined by local assessors to be the total taxable value of land and additions on the property. | Land | Improvement |
|---|---|---|---|---|
| 2024 | $4,078 | $193,692 | -- | -- |
| 2023 | $4,078 | $188,050 | $0 | $0 |
| 2022 | $4,041 | $182,573 | $0 | $0 |
| 2021 | $4,012 | $177,255 | $32,000 | $145,255 |
| 2020 | $4,839 | $173,718 | $31,000 | $142,718 |
| 2018 | $4,610 | $160,737 | $30,000 | $130,737 |
| 2017 | $4,288 | $148,739 | $0 | $0 |
| 2016 | $1,626 | $22,400 | $0 | $0 |
| 2015 | $359 | $16,500 | $0 | $0 |
Property History
| Date | Event | Price | Change | Sq Ft Price |
|---|---|---|---|---|
| 08/12/2025 08/12/25 | For Sale | $294,999 | -- | $183 / Sq Ft |
Purchase History
| Date | Type | Sale Price | Title Company |
|---|---|---|---|
| Warranty Deed | $186,500 | Sunbelt Title Agency |
Mortgage History
| Date | Status | Loan Amount | Loan Type |
|---|---|---|---|
| Open | $179,000 | New Conventional | |
| Closed | $180,500 | Stand Alone Refi Refinance Of Original Loan | |
| Closed | $183,121 | No Value Available |
Similar Homes in the area
Source: Stellar MLS
MLS Number: O6335360
APN: 27-27-09-729505-002900
- 2850 Sanderling St
- 340 Pheasant Dr
- 1230 Woodlark Dr
- 2430 Sanderling St
- 2400 Sanderling St
- 1381 Woodlark Dr
- 3020 Sanderling St
- 2300 Olsen Rd
- 131 Highland Meadows Place
- 141 Sandestin Dr
- 5073 Harvest Dr
- 5077 Harvest Dr
- 318 Highland Meadows Dr
- 3057 Patterson Groves Dr
- 135 Mi Rancho Rd
- 311 Eaglecrest Dr
- 376 Willet St
- 5035 Harvest Dr
- 710 Persian Dr
- 4501 Hummingbird Ln
- 960 Woodlark Dr
- 2600 Sanderling St
- 1190 Woodlark Dr
- 2510 Sanderling St
- 141 Sandestin Dr
- 9002 Orange Blossom Loop
- 413 Earhart Dr
- 705 Persian Dr
- 947 Highland Meadows St
- 101 Highland Meadows St
- 327 Tanager St
- 237 Tanager St
- 2259 Sunset Way
- 1391 Mountain Flower Ln
- 4115 Ruby Run
- 4090 Ruby Run
- 308 Fiddlewood Ct
- 378 Pentas Ln
- 929 Fallon Hills Dr
- 2110 Aquifer Ln






