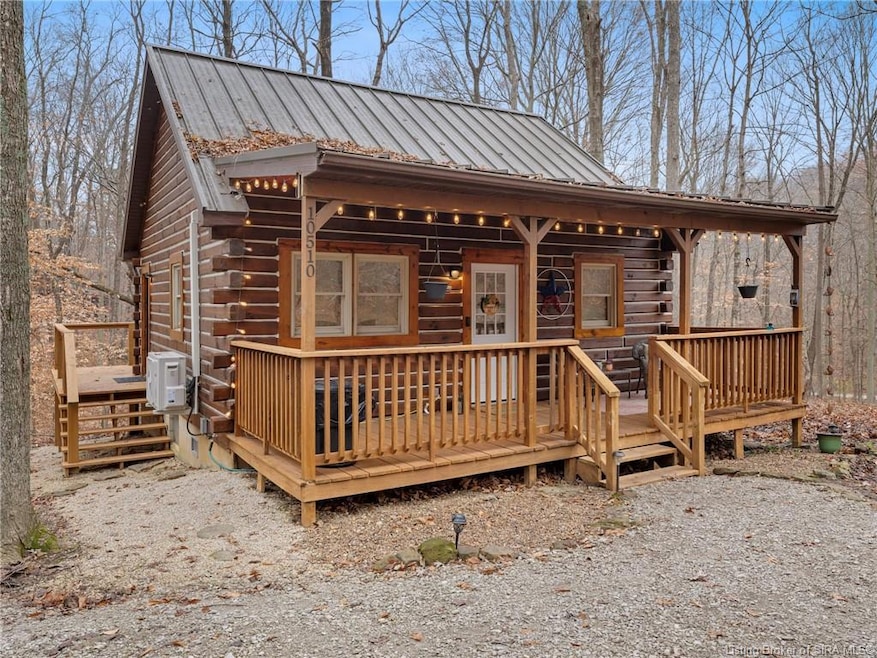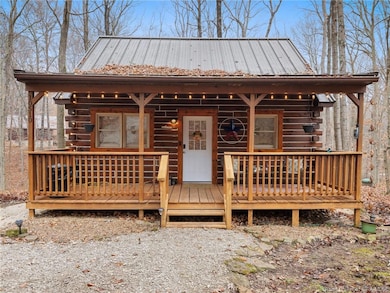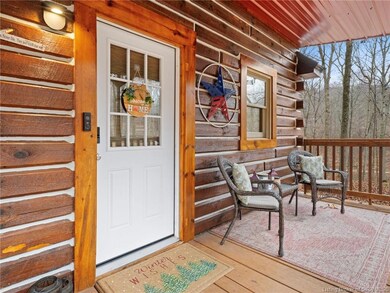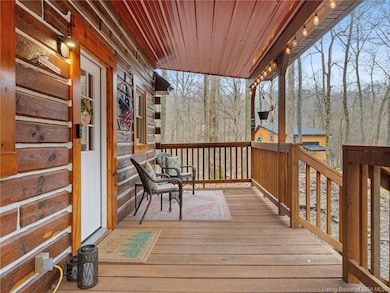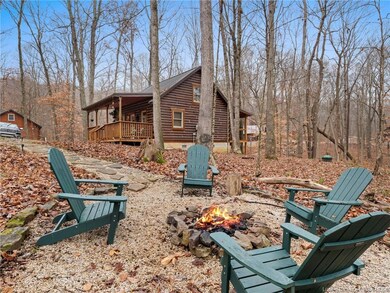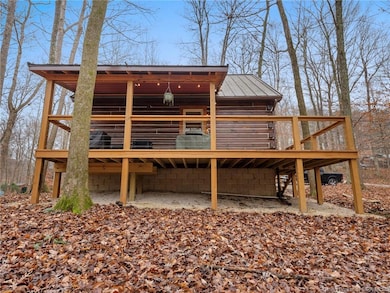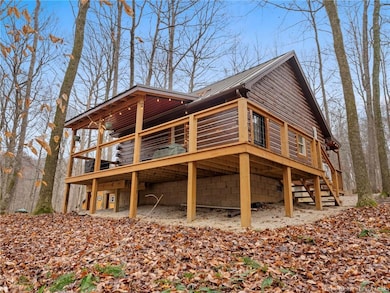10510 Deer Dr Birdseye, IN 47513
Estimated payment $1,689/month
Highlights
- Scenic Views
- Deck
- Cathedral Ceiling
- Open Floorplan
- Wooded Lot
- Loft
About This Home
Step into this inviting cabin retreat featuring a refreshed kitchen with new cabinets and
stainless steel appliances, an open living area, and a cozy loft perfect for extra sleeping space
or a quiet getaway spot. Currently used as a short term rental, this furnished property is set up
for personal enjoyment or turn-key rental potential. Relax on the covered front porch, unwind on
the partially covered back deck, and gather around the fire pit area surrounded by woods and
privacy. Located just minutes from Patoka Lake, Patoka Lake Winery, and nearby marinas and trails,
this cabin offers the ideal blend of comfort, charm, and convenience for lake-area living
Home Details
Home Type
- Single Family
Est. Annual Taxes
- $3,620
Year Built
- Built in 2008
Lot Details
- 0.5 Acre Lot
- Wooded Lot
Property Views
- Scenic Vista
- Park or Greenbelt
Home Design
- Block Foundation
- Frame Construction
- Block Exterior
- Wood Trim
Interior Spaces
- 864 Sq Ft Home
- 1.5-Story Property
- Open Floorplan
- Cathedral Ceiling
- Ceiling Fan
- Electric Fireplace
- Blinds
- Loft
- Crawl Space
Kitchen
- Eat-In Kitchen
- Oven or Range
- Microwave
- Disposal
Bedrooms and Bathrooms
- 1 Bedroom
- 1 Full Bathroom
Laundry
- Dryer
- Washer
Outdoor Features
- Deck
Utilities
- Cooling System Mounted In Outer Wall Opening
- Heat Pump System
- Electric Water Heater
- On Site Septic
Listing and Financial Details
- Assessor Parcel Number 130131432001000009
Map
Tax History
| Year | Tax Paid | Tax Assessment Tax Assessment Total Assessment is a certain percentage of the fair market value that is determined by local assessors to be the total taxable value of land and additions on the property. | Land | Improvement |
|---|---|---|---|---|
| 2024 | $3,618 | $180,900 | $18,800 | $162,100 |
| 2023 | $3,280 | $164,000 | $18,800 | $145,200 |
| 2022 | $2,456 | $122,800 | $18,800 | $104,000 |
| 2021 | $2,220 | $111,000 | $18,800 | $92,200 |
| 2020 | $1,856 | $92,800 | $17,300 | $75,500 |
| 2019 | $1,776 | $88,800 | $17,300 | $71,500 |
| 2018 | $1,714 | $85,700 | $17,300 | $68,400 |
| 2017 | $1,290 | $64,500 | $17,300 | $47,200 |
| 2016 | $1,290 | $64,500 | $17,300 | $47,200 |
| 2014 | $1,280 | $64,000 | $17,300 | $46,700 |
| 2013 | $1,280 | $62,900 | $17,300 | $45,600 |
Property History
| Date | Event | Price | List to Sale | Price per Sq Ft | Prior Sale |
|---|---|---|---|---|---|
| 11/26/2025 11/26/25 | For Sale | $270,000 | +45.1% | $313 / Sq Ft | |
| 05/24/2023 05/24/23 | Sold | $186,050 | -4.6% | $238 / Sq Ft | View Prior Sale |
| 04/26/2023 04/26/23 | Pending | -- | -- | -- | |
| 04/19/2023 04/19/23 | For Sale | $195,000 | -- | $249 / Sq Ft |
Purchase History
| Date | Type | Sale Price | Title Company |
|---|---|---|---|
| Deed | $186,050 | Mattingly Ford Title Services |
Source: Southern Indiana REALTORS® Association
MLS Number: 2025012814
APN: 130131432001000009
- 10563 Deer Dr
- 3583 Bluff Rd
- 3391 N Cedar Gap Ln
- 3311 N Cedar Gap Ln
- 3331 N Shamrock Ln
- 3090 N Shamrock Ln
- 3167 N Happy Hollow Rd
- 2905 N Dillard Rd (Lot 503)
- 8814 W Meadows Dr
- 0 N Lakeview Dr
- 10451 E Gramwood Dr E
- 8034 W Sturm Hill Rd
- off Indiana 164
- 9469 W Sinclair Rd
- 2304 N Sleepy Hollow
- 0 W Pedora School Rd Unit 2025012305
- 0 S Harts Gravel Rd
- 11040 E Purdue Farm Rd
- 8818 S County Road 750 W
- 6301 W Newton Stewart Rd
Ask me questions while you tour the home.
