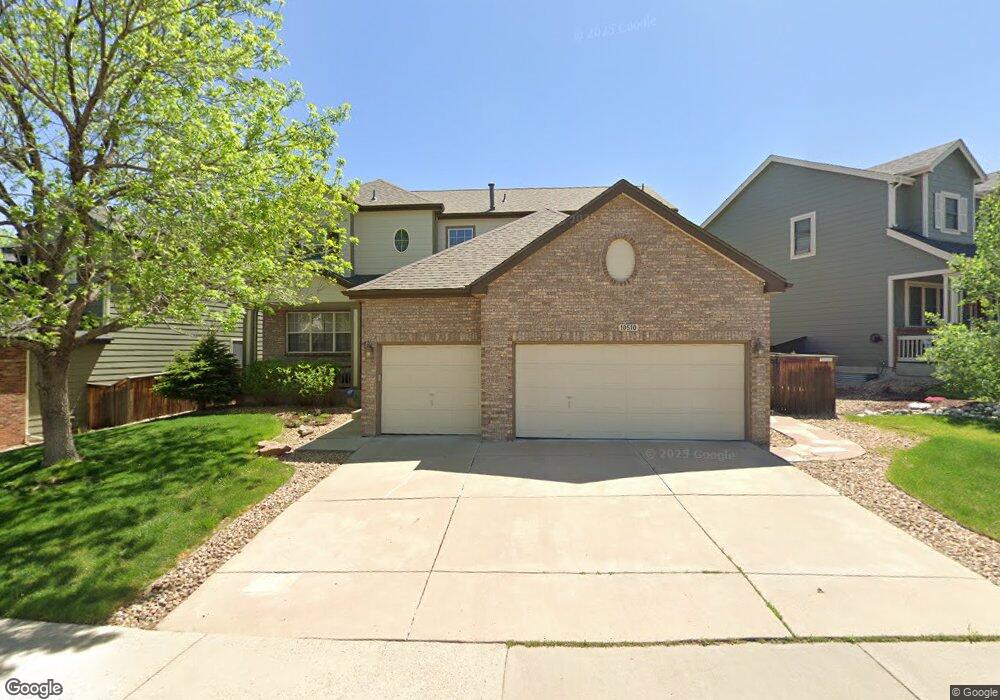10510 Jaguar Point Lone Tree, CO 80124
Southridge NeighborhoodEstimated Value: $800,000 - $810,047
4
Beds
3
Baths
3,234
Sq Ft
$249/Sq Ft
Est. Value
About This Home
This home is located at 10510 Jaguar Point, Lone Tree, CO 80124 and is currently estimated at $805,024, approximately $248 per square foot. 10510 Jaguar Point is a home located in Douglas County with nearby schools including Redstone Elementary School, Rocky Heights Middle School, and Rock Canyon High School.
Ownership History
Date
Name
Owned For
Owner Type
Purchase Details
Closed on
Sep 30, 2022
Sold by
Nietes Michael D
Bought by
Wright Charles and Wright Jennifer
Current Estimated Value
Home Financials for this Owner
Home Financials are based on the most recent Mortgage that was taken out on this home.
Original Mortgage
$584,000
Outstanding Balance
$555,802
Interest Rate
5.13%
Mortgage Type
New Conventional
Estimated Equity
$249,222
Purchase Details
Closed on
Jan 8, 1999
Sold by
Falcon Homes At Wildcat Ridge Llc
Bought by
Nietes Michael D and Nietes Edith B
Home Financials for this Owner
Home Financials are based on the most recent Mortgage that was taken out on this home.
Original Mortgage
$208,200
Interest Rate
6.74%
Purchase Details
Closed on
Nov 11, 1996
Sold by
Intravest 320
Bought by
Falcon Homes Wildcat Ridge
Create a Home Valuation Report for This Property
The Home Valuation Report is an in-depth analysis detailing your home's value as well as a comparison with similar homes in the area
Home Values in the Area
Average Home Value in this Area
Purchase History
| Date | Buyer | Sale Price | Title Company |
|---|---|---|---|
| Wright Charles | $730,000 | -- | |
| Nietes Michael D | $244,977 | -- | |
| Falcon Homes Wildcat Ridge | $151,400 | -- |
Source: Public Records
Mortgage History
| Date | Status | Borrower | Loan Amount |
|---|---|---|---|
| Open | Wright Charles | $584,000 | |
| Previous Owner | Nietes Michael D | $208,200 |
Source: Public Records
Tax History Compared to Growth
Tax History
| Year | Tax Paid | Tax Assessment Tax Assessment Total Assessment is a certain percentage of the fair market value that is determined by local assessors to be the total taxable value of land and additions on the property. | Land | Improvement |
|---|---|---|---|---|
| 2025 | $5,953 | $55,080 | $9,240 | $45,840 |
| 2024 | $5,953 | $60,860 | $10,880 | $49,980 |
| 2023 | $6,008 | $60,860 | $10,880 | $49,980 |
| 2022 | $3,835 | $37,820 | $7,430 | $30,390 |
| 2021 | $3,983 | $37,820 | $7,430 | $30,390 |
| 2020 | $3,607 | $35,110 | $6,090 | $29,020 |
| 2019 | $3,618 | $35,110 | $6,090 | $29,020 |
| 2018 | $3,089 | $31,840 | $4,640 | $27,200 |
| 2017 | $3,133 | $31,840 | $4,640 | $27,200 |
| 2016 | $3,100 | $30,910 | $4,340 | $26,570 |
| 2015 | $3,158 | $30,910 | $4,340 | $26,570 |
| 2014 | $2,684 | $24,790 | $4,200 | $20,590 |
Source: Public Records
Map
Nearby Homes
- 10499 Cheetah Winds
- 10541 Jaguar Glen
- 10557 Eby Cir
- 10445 Cheetah Winds
- 10722 Cougar Canyon
- 10292 Nickolas Ave
- 10518 Tigers Eye
- 10660 Jewelberry Cir
- 10754 Towerbridge Cir
- 10899 Bobcat Terrace
- 7093 Leopard Dr
- 10859 Towerbridge Rd
- 10048 Cottoncreek Dr
- 5505 Abbeywood Cir
- 10269 Fawnbrook Ct
- 5300 Fullerton Ln
- 10916 Towerbridge Rd
- 10360 Tracewood Ct
- 4892 Waldenwood Dr
- 11036 Glengate Cir
- 10522 Jaguar Point
- 10502 Jaguar Point
- 10528 Jaguar Point
- 10509 Jaguar Point
- 10503 Jaguar Point
- 10519 Jaguar Point
- 10536 Jaguar Point
- 10527 Jaguar Point
- 10540 Jaguar Point
- 10511 Jaguar Glen
- 10501 Jaguar Dr
- 10535 Jaguar Point
- 10495 Cheetah Winds
- 10552 Jaguar Point
- 10491 Cheetah Winds
- 10521 Jaguar Glen
- 10507 Jaguar Dr
- 10560 Jaguar Point
- 10512 Jaguar Glen
- 10513 Jaguar Dr
