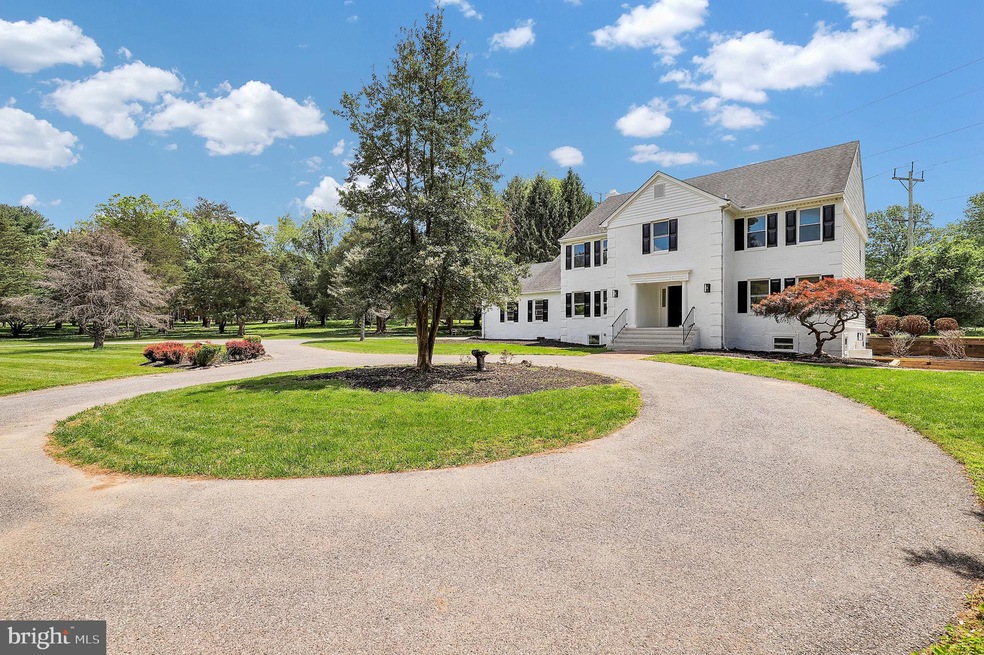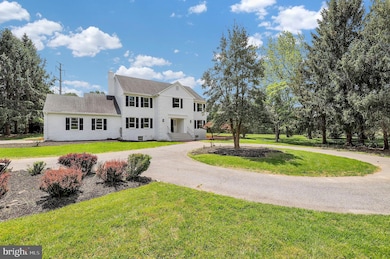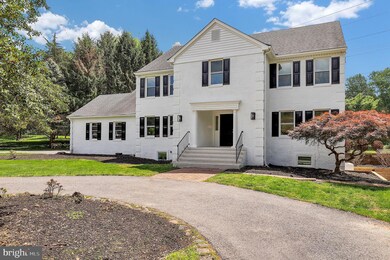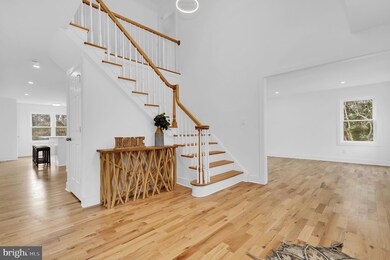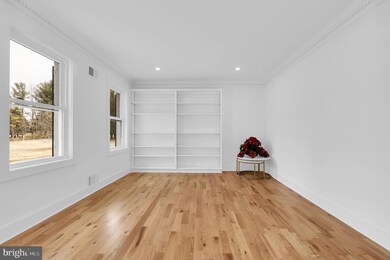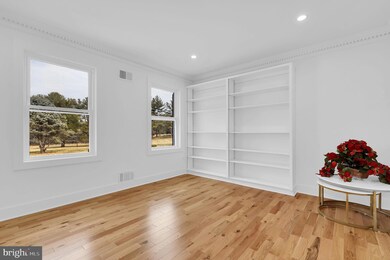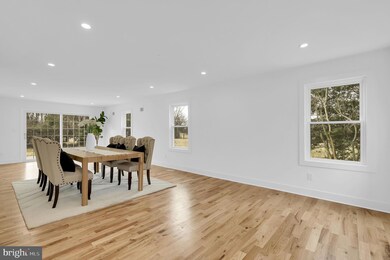
10510 White Clover Terrace Potomac, MD 20854
Estimated payment $8,804/month
Highlights
- Eat-In Gourmet Kitchen
- Open Floorplan
- Recreation Room
- Wayside Elementary School Rated A
- Colonial Architecture
- Wood Flooring
About This Home
Welcome to 10510 White Clover Ter, an exceptional residence nestled on a peaceful street in one of Potomac's most prestigious and sought-after neighborhoods. This stunning colonial home offers over 5,000 square feet of sophisticated living space, blending timeless elegance with everyday practicality. Featuring 5 spacious bedrooms, 4.5 luxurious bathrooms, a dedicated home office, and expansive living areas, this home has undergone a meticulous renovation to showcase exquisite craftsmanship and attention to detail.
Upon arrival, you’re welcomed by a grand, private circular driveway leading to a beautifully situated home surrounded by lush, expertly landscaped grounds, creating a serene, private retreat. The front yard is perfect for both entertaining guests and enjoying peaceful solitude. The outdoor space continues to impress with a new Trex deck and elegant stone patios, offering easy access from multiple areas of the home—ideal for al fresco dining, gatherings, or simply relaxing in the natural beauty of the surroundings.
Inside, the home combines timeless charm with a modern touch. Every room is enhanced by artisan details, gleaming hardwood floors, and recessed lighting, creating a warm, inviting atmosphere. Generous rooms and oversized windows fill the home with natural light, while a cozy fireplace and custom built-ins add character and sophistication. The gourmet kitchen is a chef’s dream, featuring premium quartz countertops, a central island, abundant cabinetry, a six-burner gas cooktop, a microwave/wall oven, and a picture window framing breathtaking views of the outdoors. The kitchen flows seamlessly into the sun-drenched family room, where sliding glass doors open to the backyard, extending your living space outdoors.
The main level also includes a welcoming foyer, a custom-designed office with built-in cabinetry, a formal living and dining room, a powder room, and a stylish mudroom and laundry area for added convenience. The living and family rooms are bathed in natural light, with an abundance of windows creating a bright, airy atmosphere, complemented by the electric fireplace for ultimate relaxation.
Upstairs, the expansive owner's suite serves as a private retreat, complete with a large walk-in closet and a spa-like en-suite bathroom. This luxurious bathroom features modern tile accents, a glass-door steam shower, separate vanities, and a soaking tub—ideal for unwinding after a long day. The upper level also includes four additional bedrooms and three well-appointed full bathrooms.
The fully finished walkout lower level provides even more versatile living space. Whether you're hosting movie nights, enjoying games, or working out, this space is perfect for all your needs. It also includes a custom-built bar, ideal for entertaining. This level also features an additional bedroom and full bathroom, providing ample space for guests or extended family.
Situated in a prime Potomac location, this home offers convenient access to major commuter routes, parks, recreational amenities, and prestigious golf courses. It is also within reach of top-rated Montgomery County schools, making it an ideal choice for families. Don’t miss your chance to own this extraordinary home in one of the most desirable communities in the DC area. It’s the epitome of luxury living—schedule your tour today!
Listing Agent
Mandy Kaur
Redfin Corp License #SP98360618 Listed on: 07/15/2025

Home Details
Home Type
- Single Family
Est. Annual Taxes
- $11,562
Year Built
- Built in 1988 | Remodeled in 2025
Lot Details
- 2 Acre Lot
- Property is in excellent condition
- Property is zoned RE2
Parking
- 2 Car Attached Garage
- 4 Driveway Spaces
- Parking Storage or Cabinetry
- Side Facing Garage
- Off-Street Parking
Home Design
- Colonial Architecture
- Frame Construction
Interior Spaces
- Property has 3 Levels
- Open Floorplan
- Built-In Features
- Crown Molding
- Recessed Lighting
- Electric Fireplace
- Mud Room
- Family Room Off Kitchen
- Combination Dining and Living Room
- Recreation Room
- Wood Flooring
- Attic
Kitchen
- Eat-In Gourmet Kitchen
- Breakfast Area or Nook
- Down Draft Cooktop
- Built-In Microwave
- Ice Maker
- Dishwasher
- Stainless Steel Appliances
- Kitchen Island
- Upgraded Countertops
- Disposal
Bedrooms and Bathrooms
- En-Suite Bathroom
- Walk-In Closet
- Soaking Tub
- Bathtub with Shower
- Steam Shower
- Walk-in Shower
Laundry
- Laundry Room
- Laundry on main level
- Dryer
- Washer
Finished Basement
- Heated Basement
- Walk-Out Basement
- Basement Fills Entire Space Under The House
- Connecting Stairway
- Interior and Exterior Basement Entry
- Basement Windows
Home Security
- Carbon Monoxide Detectors
- Fire and Smoke Detector
Outdoor Features
- Patio
- Exterior Lighting
- Rain Gutters
Schools
- Wayside Elementary School
- Herbert Hoover Middle School
- Winston Churchill High School
Utilities
- Forced Air Heating and Cooling System
- Vented Exhaust Fan
- Electric Water Heater
- Septic Tank
Community Details
- No Home Owners Association
- Pt Rockville Out Res 3 Subdivision
Listing and Financial Details
- Tax Lot 23
- Assessor Parcel Number 160402399493
Map
Home Values in the Area
Average Home Value in this Area
Tax History
| Year | Tax Paid | Tax Assessment Tax Assessment Total Assessment is a certain percentage of the fair market value that is determined by local assessors to be the total taxable value of land and additions on the property. | Land | Improvement |
|---|---|---|---|---|
| 2025 | $11,562 | $980,700 | -- | -- |
| 2024 | $11,562 | $941,800 | $0 | $0 |
| 2023 | $11,074 | $902,900 | $522,800 | $380,100 |
| 2022 | $7,156 | $887,833 | $0 | $0 |
| 2021 | $10,208 | $872,767 | $0 | $0 |
| 2020 | $10,008 | $857,700 | $522,800 | $334,900 |
| 2019 | $9,917 | $851,667 | $0 | $0 |
| 2018 | $9,860 | $845,633 | $0 | $0 |
| 2017 | $9,892 | $839,600 | $0 | $0 |
| 2016 | -- | $817,400 | $0 | $0 |
| 2015 | $10,123 | $795,200 | $0 | $0 |
| 2014 | $10,123 | $773,000 | $0 | $0 |
Property History
| Date | Event | Price | Change | Sq Ft Price |
|---|---|---|---|---|
| 09/05/2025 09/05/25 | Price Changed | $1,399,000 | -2.2% | $271 / Sq Ft |
| 08/27/2025 08/27/25 | For Sale | $1,430,000 | -1.4% | $277 / Sq Ft |
| 07/16/2025 07/16/25 | Price Changed | $1,450,000 | -1.7% | $281 / Sq Ft |
| 07/15/2025 07/15/25 | For Sale | $1,475,000 | +55.3% | $285 / Sq Ft |
| 12/01/2024 12/01/24 | For Sale | $950,000 | 0.0% | $184 / Sq Ft |
| 11/22/2024 11/22/24 | Sold | $950,000 | -- | $184 / Sq Ft |
| 10/23/2024 10/23/24 | Pending | -- | -- | -- |
Purchase History
| Date | Type | Sale Price | Title Company |
|---|---|---|---|
| Deed | $1,050,000 | Wfg National Title | |
| Deed | $950,000 | Atg Title | |
| Deed | -- | None Listed On Document | |
| Deed | $450,000 | -- |
Mortgage History
| Date | Status | Loan Amount | Loan Type |
|---|---|---|---|
| Open | $960,000 | Construction |
Similar Homes in Potomac, MD
Source: Bright MLS
MLS Number: MDMC2190884
APN: 04-02399493
- 10306 Cutters Ln
- 10405 Boswell Ln
- 10405 Sandringham Ct
- 10604 Maplecrest Ln
- 12720 Piney Meetinghouse Rd
- Lot 4 Circle Dr & Newgate Rd
- 9801 Watts Branch Dr
- Lot 2 Newgate Rd
- Lot 1 Newgate Rd
- 11915 Glen Mill Rd
- 9605 Barkston Ct
- 11836 Hunting Ridge Ct
- 9605 Reach Rd
- 13601 Valley Dr
- 11905 Ambleside Dr
- 9710 Overlea Dr
- 12713 Greenbriar Rd
- 13605 Glen Mill Rd
- 11717 Centurion Way
- 11409 Highland Farm Ct
- 13039 Glen Mill Rd Unit A
- 13531 Flowerfield Dr
- 13504 Hayworth Dr
- 13537 Hayworth Dr
- 13650 Mills Farm Rd
- 11620 Piney Spring Ln
- 14023 Pellita Terrace
- 14025 Pellita Terrace
- 11733 Ambleside Dr
- 14051 Pellita Terrace
- 13776 Lambertina Place
- 9307 Overlea Dr
- 14110 Calabash Ln
- 9124 Copenhaver Dr
- 11307 Amberlea Farm Dr
- 11321 Amberlea Farm Dr
- 14240 Alta Oaks Dr
- 11823 Falls Rd
- 1 Lake Potomac Ct
- 8804 Falls Chapel Way
