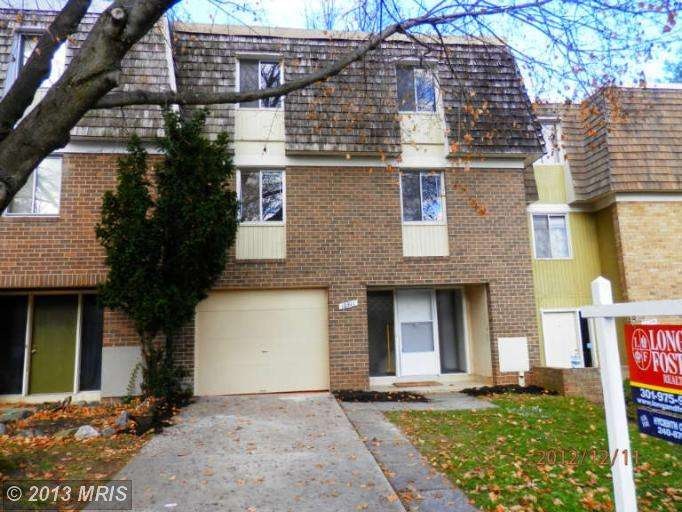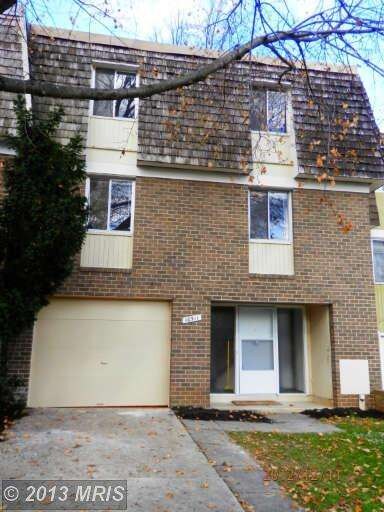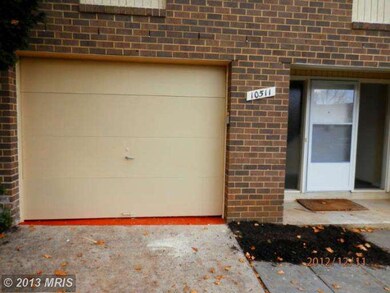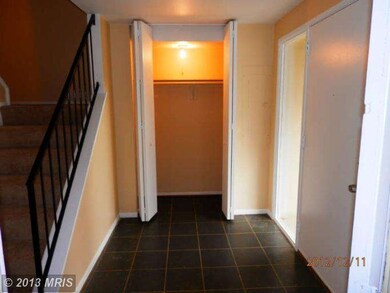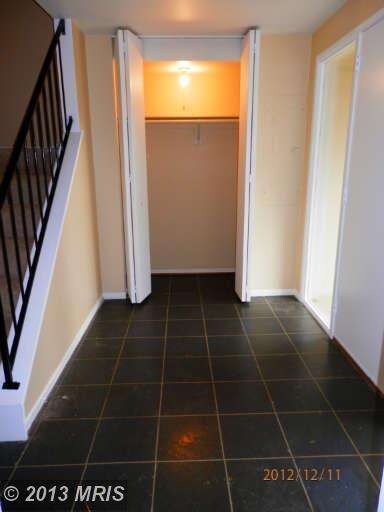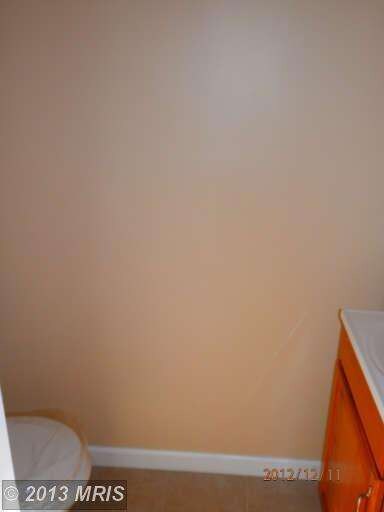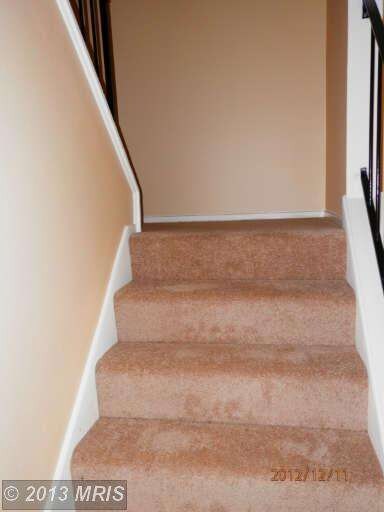
10511 Cambridge Ct Montgomery Village, MD 20886
Highlights
- Colonial Architecture
- Community Pool
- Community Center
- Game Room
- Tennis Courts
- Den
About This Home
As of May 2025Back on the market !! Gorgeous, Large, Brick front,4bdrm 2.5bath, spac. rms 1 car attachd gar. Comm amen incl. Tots lot, Tennis court, swim pool, Jog, walk, bike trail. Close to commute, sch, lake, Golf course Fenced yard, New carpet, fresh paint, newer flooring on 1st floor, new kitchen floor, Ceramic tiles, spacious master bedrm all updated bathrooms Move in ready.
Last Agent to Sell the Property
Long & Foster Real Estate, Inc. Listed on: 12/11/2012

Townhouse Details
Home Type
- Townhome
Est. Annual Taxes
- $2,415
Year Built
- Built in 1970 | Remodeled in 2012
Lot Details
- 2,053 Sq Ft Lot
- Two or More Common Walls
HOA Fees
- $83 Monthly HOA Fees
Parking
- 1 Car Attached Garage
- Free Parking
- Front Facing Garage
- Garage Door Opener
- Driveway
- Parking Space Conveys
Home Design
- Colonial Architecture
- Brick Front
Interior Spaces
- Property has 3 Levels
- Chair Railings
- Entrance Foyer
- Living Room
- Dining Room
- Den
- Library
- Game Room
- Washer
Kitchen
- Eat-In Kitchen
- Electric Oven or Range
- Stove
- Microwave
- Dishwasher
- Disposal
- Instant Hot Water
Bedrooms and Bathrooms
- 4 Bedrooms
- En-Suite Primary Bedroom
- En-Suite Bathroom
Finished Basement
- Basement Fills Entire Space Under The House
- Front Basement Entry
- Basement Windows
Accessible Home Design
- Halls are 48 inches wide or more
- Wheelchair Height Mailbox
- Doors swing in
- Doors are 32 inches wide or more
- More Than Two Accessible Exits
- Low Pile Carpeting
Utilities
- Central Heating and Cooling System
- Dehumidifier
- Heat Pump System
- Vented Exhaust Fan
- Programmable Thermostat
- 60 Gallon+ Electric Water Heater
- High Speed Internet
- Cable TV Available
Listing and Financial Details
- Tax Lot 326
- Assessor Parcel Number 160900803437
Community Details
Overview
- Association fees include management, pool(s), recreation facility, snow removal
Amenities
- Picnic Area
- Common Area
- Community Center
- Recreation Room
Recreation
- Golf Course Membership Available
- Tennis Courts
- Community Playground
- Community Pool
- Jogging Path
- Bike Trail
Ownership History
Purchase Details
Home Financials for this Owner
Home Financials are based on the most recent Mortgage that was taken out on this home.Purchase Details
Home Financials for this Owner
Home Financials are based on the most recent Mortgage that was taken out on this home.Purchase Details
Purchase Details
Home Financials for this Owner
Home Financials are based on the most recent Mortgage that was taken out on this home.Purchase Details
Home Financials for this Owner
Home Financials are based on the most recent Mortgage that was taken out on this home.Purchase Details
Home Financials for this Owner
Home Financials are based on the most recent Mortgage that was taken out on this home.Similar Homes in Montgomery Village, MD
Home Values in the Area
Average Home Value in this Area
Purchase History
| Date | Type | Sale Price | Title Company |
|---|---|---|---|
| Warranty Deed | $420,000 | Universal Title | |
| Deed | $250,000 | Stewart Title | |
| Deed | $224,028 | National Capital Title & Esc | |
| Deed | $233,000 | -- | |
| Deed | $233,000 | Hutton Patt Title & Escrow L | |
| Deed | $233,000 | -- | |
| Deed | $335,000 | -- | |
| Deed | $335,000 | -- |
Mortgage History
| Date | Status | Loan Amount | Loan Type |
|---|---|---|---|
| Open | $20,619 | No Value Available | |
| Open | $412,392 | FHA | |
| Previous Owner | $189,000 | New Conventional | |
| Previous Owner | $200,000 | New Conventional | |
| Previous Owner | $227,093 | FHA | |
| Previous Owner | $227,093 | FHA | |
| Previous Owner | $324,000 | Unknown | |
| Previous Owner | $301,500 | Purchase Money Mortgage | |
| Previous Owner | $16,750 | Stand Alone Second |
Property History
| Date | Event | Price | Change | Sq Ft Price |
|---|---|---|---|---|
| 05/22/2025 05/22/25 | Sold | $420,000 | +1.2% | $240 / Sq Ft |
| 04/12/2025 04/12/25 | Pending | -- | -- | -- |
| 04/03/2025 04/03/25 | Price Changed | $415,000 | -2.4% | $237 / Sq Ft |
| 03/13/2025 03/13/25 | For Sale | $425,000 | +70.0% | $243 / Sq Ft |
| 07/01/2013 07/01/13 | Sold | $250,000 | -6.0% | $172 / Sq Ft |
| 06/01/2013 06/01/13 | Pending | -- | -- | -- |
| 04/15/2013 04/15/13 | For Sale | $265,875 | 0.0% | $183 / Sq Ft |
| 03/22/2013 03/22/13 | Pending | -- | -- | -- |
| 03/10/2013 03/10/13 | Price Changed | $265,875 | -3.2% | $183 / Sq Ft |
| 02/21/2013 02/21/13 | Price Changed | $274,536 | -1.4% | $189 / Sq Ft |
| 12/11/2012 12/11/12 | For Sale | $278,536 | -- | $192 / Sq Ft |
Tax History Compared to Growth
Tax History
| Year | Tax Paid | Tax Assessment Tax Assessment Total Assessment is a certain percentage of the fair market value that is determined by local assessors to be the total taxable value of land and additions on the property. | Land | Improvement |
|---|---|---|---|---|
| 2024 | $4,013 | $315,667 | $0 | $0 |
| 2023 | $3,081 | $296,500 | $120,000 | $176,500 |
| 2022 | $2,885 | $292,633 | $0 | $0 |
| 2021 | $2,728 | $288,767 | $0 | $0 |
| 2020 | $2,728 | $284,900 | $150,000 | $134,900 |
| 2019 | $2,575 | $272,233 | $0 | $0 |
| 2018 | $2,433 | $259,567 | $0 | $0 |
| 2017 | $2,343 | $246,900 | $0 | $0 |
| 2016 | $3,114 | $229,500 | $0 | $0 |
| 2015 | $3,114 | $212,100 | $0 | $0 |
| 2014 | $3,114 | $194,700 | $0 | $0 |
Agents Affiliated with this Home
-

Seller's Agent in 2025
Sheena Saydam
Keller Williams Capital Properties
(202) 243-7700
9 in this area
1,028 Total Sales
-

Seller Co-Listing Agent in 2025
Han Saydam
Keller Williams Capital Properties
(301) 281-1750
5 in this area
225 Total Sales
-
J
Buyer's Agent in 2025
JEFF GAONA
Samson Properties
(805) 216-2975
1 in this area
25 Total Sales
-

Seller's Agent in 2013
Hycienth Obiakor
Long & Foster
(240) 876-3877
1 in this area
39 Total Sales
-

Buyer's Agent in 2013
Merry Sloane
RE/MAX
(301) 943-8612
1 in this area
19 Total Sales
Map
Source: Bright MLS
MLS Number: 1004238108
APN: 09-00803437
- 10565 Cambridge Ct
- 19016 Canadian Ct
- 19204 Racine Ct
- 10620 Seneca Ridge Dr
- 10636 Seneca Spring Way
- 19038 Stedwick Dr
- 19100 Stedwick Dr
- 19320 Dunbridge Way
- 1252 Knoll Mist Ln
- 10408 Mercado Way
- 0 918 Windbrook Rive #918
- 1221 Travis View Ct
- 922 Windbrooke Dr
- 19018 Mills Choice Rd Unit 5
- 928 Windbrooke Dr
- 19524 Desmet Place
- 19504 Worsham Ct
- 18910 Smoothstone Way Unit 1
- 18904 Mills Choice Rd Unit 6
- 1017 Village Club Alley
