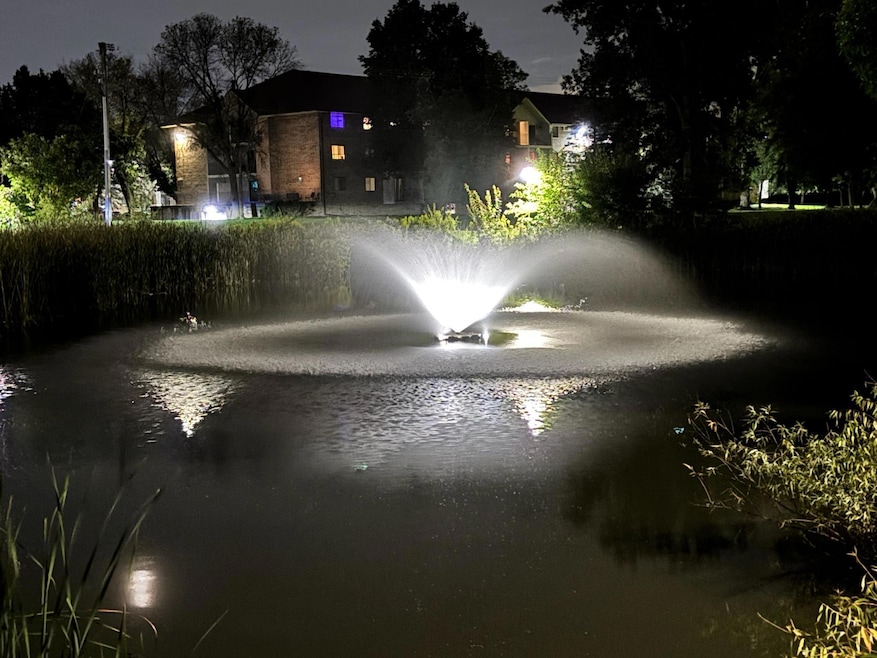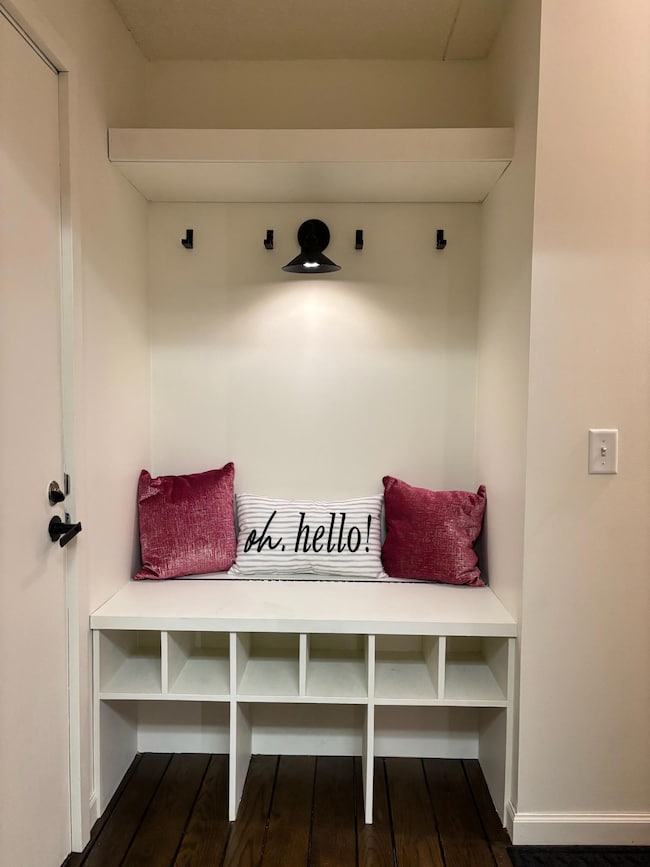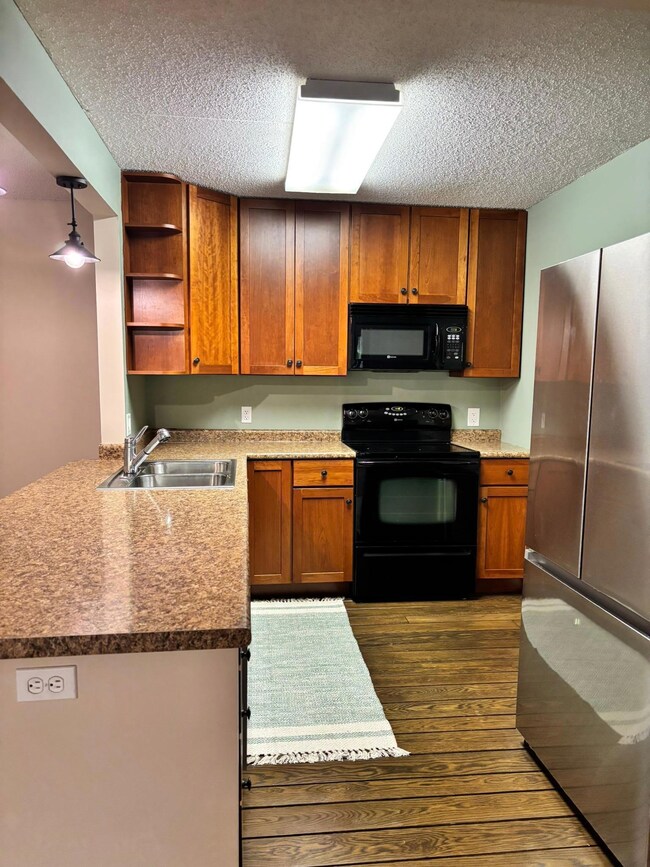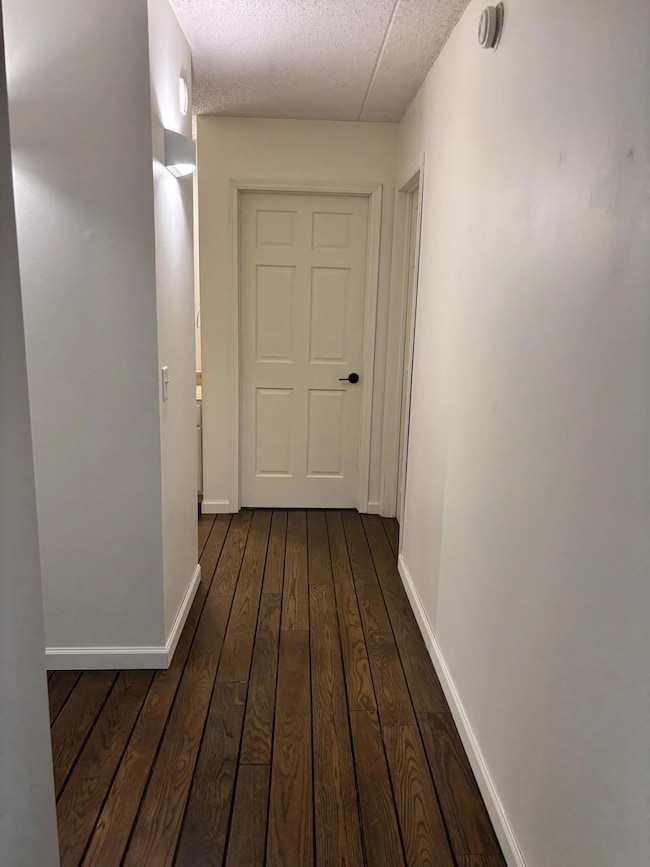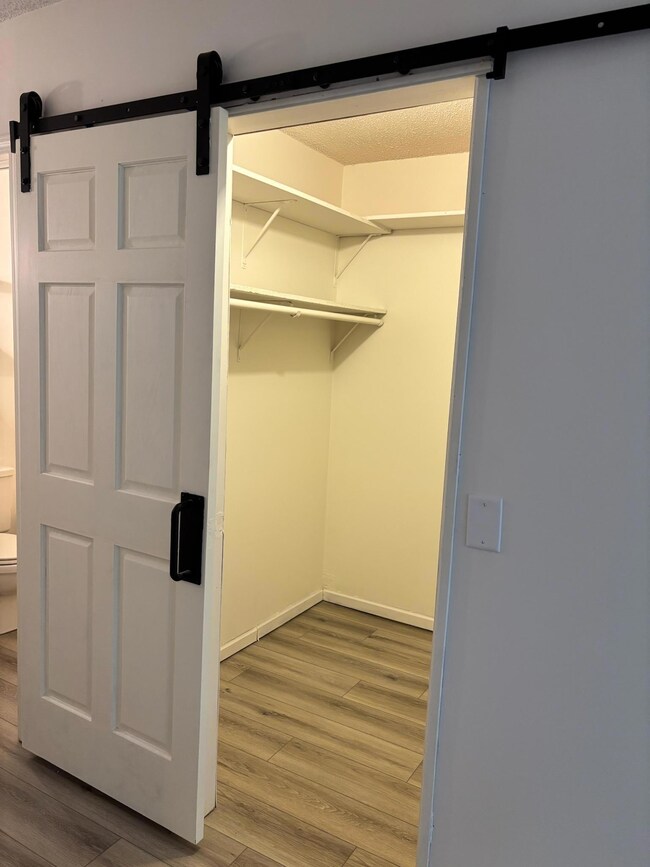10511 Cedar Lake Rd Unit 218 Hopkins, MN 55305
Estimated payment $1,635/month
Highlights
- Sauna
- Main Floor Primary Bedroom
- Tennis Courts
- Hopkins Senior High School Rated A-
- Community Spa
- Stainless Steel Appliances
About This Home
Move in ready-freshly painted! Large 2 bedroom , 2 bath home with owner’s suite. Updates include new refrigerator 2023, new carpet in November 2024, updated tongue & groove hardwood floors and solid oak doors . Previous remodel has created a very open floor plan.
Exceptional amenities include indoor and outdoor swimming pools, sauna, party room, workout room, heated garage with assigned parking space with window, 24 hour car wash station and scenic walking path just steps away. An ideal Minnetonka location with seamless access to great shopping, dining and nature trails. Conveniently located near major highways, bus lines and quick 10 minutes from downtown. The perfect balance of city life and green space to enjoy your low maintenance lifestyle.
Listing Agent
Coldwell Banker Realty Brokerage Phone: 612-916-2136 Listed on: 10/30/2025

Property Details
Home Type
- Condominium
Est. Annual Taxes
- $1,822
Year Built
- Built in 1975
Lot Details
- Sprinkler System
HOA Fees
- $541 Monthly HOA Fees
Parking
- Subterranean Parking
- Insulated Garage
- Parking Lot
Interior Spaces
- 1,200 Sq Ft Home
- 2-Story Property
- Entrance Foyer
- Living Room
- Dining Room
- Sauna
- Basement
Kitchen
- Cooktop
- Microwave
- Dishwasher
- Stainless Steel Appliances
- Disposal
Bedrooms and Bathrooms
- 2 Bedrooms
- Primary Bedroom on Main
- 2 Full Bathrooms
Home Security
Accessible Home Design
- Accessible Elevator Installed
- Wheelchair Access
- Wheelchair Ramps
Utilities
- Cooling System Mounted In Outer Wall Opening
- Radiator
- Hot Water Heating System
- Cable TV Available
Listing and Financial Details
- Assessor Parcel Number 1211722340180
Community Details
Overview
- Association fees include maintenance structure, controlled access, heating, lawn care, ground maintenance, professional mgmt, recreation facility, security, sewer, shared amenities, snow removal
- Gassen Association, Phone Number (952) 922-5575
- High-Rise Condominium
- Condo 0102 Greenbrier Village 3 Subdivision
- Car Wash Area
Amenities
- Coin Laundry
- Lobby
Recreation
- Tennis Courts
- Community Spa
Security
- Fire Sprinkler System
Map
Home Values in the Area
Average Home Value in this Area
Tax History
| Year | Tax Paid | Tax Assessment Tax Assessment Total Assessment is a certain percentage of the fair market value that is determined by local assessors to be the total taxable value of land and additions on the property. | Land | Improvement |
|---|---|---|---|---|
| 2024 | $1,822 | $175,800 | $38,500 | $137,300 |
| 2023 | $1,977 | $185,400 | $38,500 | $146,900 |
| 2022 | $1,622 | $161,700 | $38,500 | $123,200 |
| 2021 | $1,433 | $149,900 | $35,000 | $114,900 |
| 2020 | $1,517 | $137,200 | $35,000 | $102,200 |
| 2019 | $1,360 | $137,400 | $35,000 | $102,400 |
| 2018 | $1,345 | $127,100 | $35,000 | $92,100 |
| 2017 | $1,010 | $98,100 | $29,000 | $69,100 |
| 2016 | $911 | $89,700 | $29,000 | $60,700 |
| 2015 | $1,169 | $81,000 | $10,000 | $71,000 |
| 2014 | -- | $69,000 | $10,000 | $59,000 |
Property History
| Date | Event | Price | List to Sale | Price per Sq Ft |
|---|---|---|---|---|
| 11/01/2025 11/01/25 | For Sale | $179,000 | -- | $149 / Sq Ft |
Purchase History
| Date | Type | Sale Price | Title Company |
|---|---|---|---|
| Warranty Deed | $115,000 | Burnet Title | |
| Deed | $130,000 | -- |
Mortgage History
| Date | Status | Loan Amount | Loan Type |
|---|---|---|---|
| Open | $5,700 | Negative Amortization | |
| Open | $111,550 | New Conventional |
Source: NorthstarMLS
MLS Number: 6811285
APN: 12-117-22-34-0180
- 10501 Cedar Lake Rd Unit 212
- 10501 Cedar Lake Rd Unit 414
- 10501 Cedar Lake Rd Unit 404
- 10501 Cedar Lake Rd Unit 206
- 10501 Cedar Lake Rd Unit 420
- 10411 Cedar Lake Rd S Unit 213
- 10411 Cedar Lake Rd Unit 301
- 10441 Greenbrier Rd Unit 222
- 10441 Greenbrier Rd Unit 315
- 10441 Greenbrier Rd Unit 303
- 10401 Cedar Lake Rd Unit 201
- 10401 Cedar Lake Rd Unit 215
- 10451 Greenbrier Rd Unit 115
- 10301 Cedar Lake Rd Unit 102
- 10211 Cedar Lake Rd Unit 208
- 10211 Cedar Lake Rd Unit 109
- 2515 Royals Dr
- 2600 Cedar Green
- 9816 Cove Dr
- 11216 Minnetonka Blvd
- 10531 Cedar Lake Rd Unit 312
- 10641 Greenbrier Rd
- 10275 Greenbrier Rd
- 10101-10201 Cedar Lake Rd
- 11050 Cedar Hills Blvd
- 2814 Jordan Ave S
- 2828-2875 Jordan Ave
- 10100 Minnetonka Blvd
- 9700 Waterstone Place
- 601 17th Ave N
- 529 17th Ave N Unit 1 bedroom
- 640 Oak Ridge Rd
- 1301 Highway 7
- 460 5th Ave N
- 8701 W 35th St
- 8224 W 30 1 2 St
- 3520-3636 Aquila Cir
- 8217 30 1 2 St W
- 335 17th Ave N
- 12501 Ridgedale Dr
