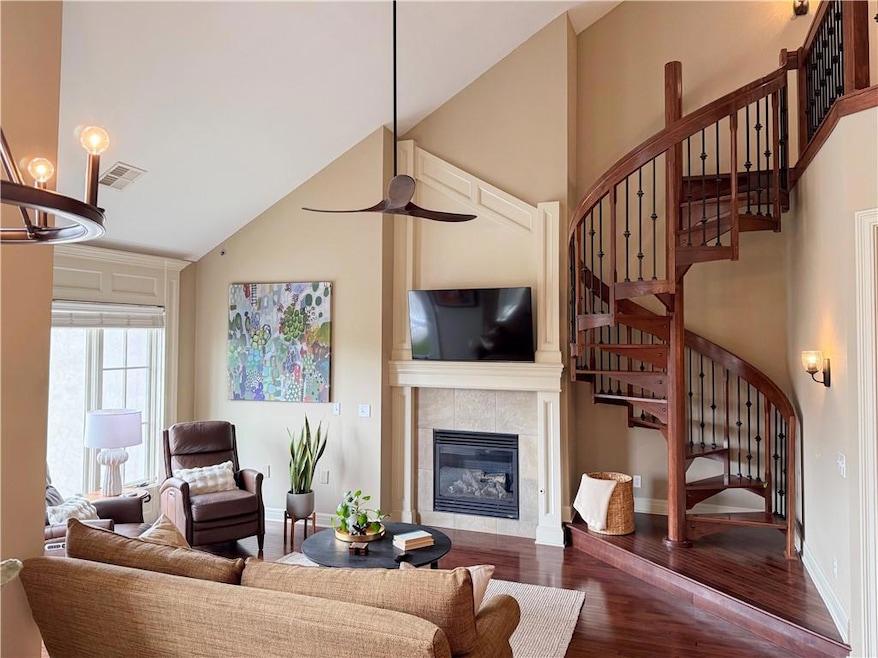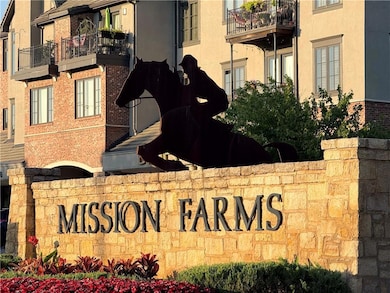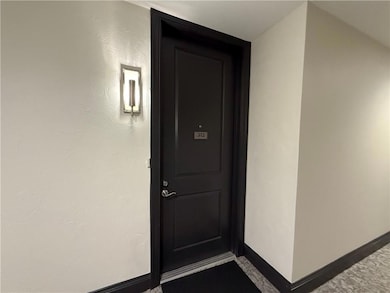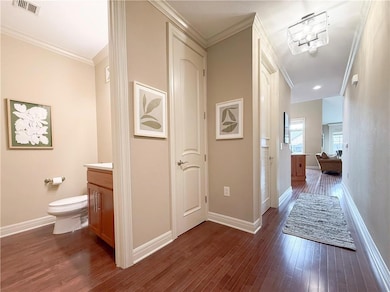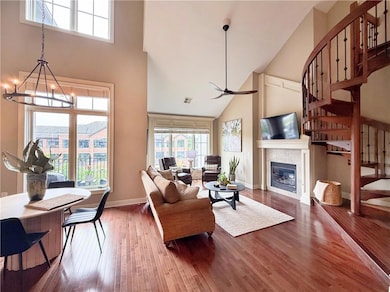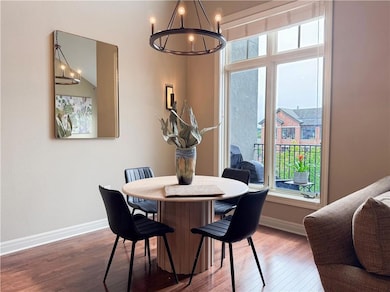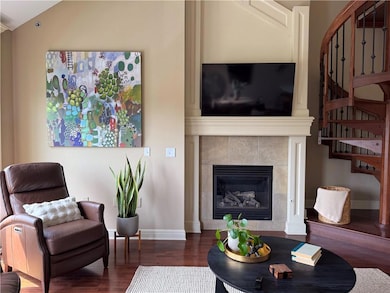10511 Mission Rd Unit 312 Leawood, KS 66206
Estimated payment $3,921/month
Highlights
- Custom Closet System
- Deck
- Wood Flooring
- Brookwood Elementary School Rated A
- Traditional Architecture
- Main Floor Bedroom
About This Home
Sophisticated & Stylish in Mission Farms! This 1.5-story condo offers 2 bedrooms, 2.5 baths, and 1,728 sq ft of beautifully refreshed space. Thoughtful updates throughout include a brand-new primary shower (Aug 2025), new upstairs ceiling fans (Aug 2025), and a new refrigerator and dishwasher (May 2025). Major systems are in excellent shape with newer HVAC units—downstairs (2021) and upstairs (2022). Additional upgrades include quartz countertops, sinks, kitchen backsplash, Bertazzoni cooktop, trash compactor, disposal, light fixtures, and carpet—all installed in recent years.
Enjoy the peace of mind of maintenance-free living plus the convenience of two reserved spaces in the secure underground garage. HOA covers water, gas, insurance, common areas, and garage maintenance. Steps from Mission Farms’ vibrant restaurants, shops, and amenities, this condo perfectly pairs modern comfort with unbeatable location.
Listing Agent
KW KANSAS CITY METRO Brokerage Phone: 816-456-2444 License #SP00240892 Listed on: 09/02/2025

Property Details
Home Type
- Condominium
Est. Annual Taxes
- $4,855
Year Built
- Built in 2006
HOA Fees
- $617 Monthly HOA Fees
Parking
- 2 Car Attached Garage
- Secure Parking
Home Design
- Traditional Architecture
- Slab Foundation
- Composition Roof
- Stucco
Interior Spaces
- 1,728 Sq Ft Home
- 1.5-Story Property
- Ceiling Fan
- Gas Fireplace
- Great Room
- Formal Dining Room
- Loft
Flooring
- Wood
- Carpet
Bedrooms and Bathrooms
- 2 Bedrooms
- Main Floor Bedroom
- Custom Closet System
- Walk-In Closet
Laundry
- Laundry Room
- Laundry on lower level
Outdoor Features
- Deck
Schools
- Brookwood Elementary School
- Sm South High School
Utilities
- Zoned Heating and Cooling
- Heat Pump System
Listing and Financial Details
- Assessor Parcel Number HP817100BA U312
- $0 special tax assessment
Community Details
Overview
- Association fees include building maint, gas, lawn service, management, parking, insurance, roof repair, roof replacement, snow removal, trash, water
- Mission Farms Condominiums Subdivision
Amenities
- Community Storage Space
Map
Home Values in the Area
Average Home Value in this Area
Property History
| Date | Event | Price | List to Sale | Price per Sq Ft |
|---|---|---|---|---|
| 09/12/2025 09/12/25 | For Sale | $550,000 | -- | $318 / Sq Ft |
Source: Heartland MLS
MLS Number: 2572301
- 10511 Mission Rd Unit 214
- 10511 Mission Rd Unit 211A
- 10531 Mission Rd Unit 310
- 10408 Howe Ln
- 10425 Mohawk Ln
- 10528 Cherokee Ln
- 10316 Howe Dr
- 10332 Cherokee Ln
- 4328 W 110th St
- 2405 W 104th Terrace
- 10221 El Monte St
- 3905 W 101st Terrace
- 10200 Granada Ln
- 3523 W 100th Terrace
- 11221 Granada Ln
- 2315 W 103rd St
- 10501 Sagamore Rd
- 11348 El Monte Ct
- 10315 High Dr
- 2301 W 103rd St
- 4080 Indian Creek Pkwy
- 4401 W 107th St
- 5000 Indian Creek Pkwy
- 10701 Ash St
- 5401 W 110th St
- 6001 W 103rd St
- 11201 Outlook St
- 5280 W 115th Place
- 6300 W 110th St
- 9550 Ash St
- 11450 Lamar Ave
- 717 W 101st Terrace
- 4601 W 120th St
- 5315 W 120th Terrace
- 350 W 104th Terrace
- 4851 Meadowbrook Pkwy
- 100-112 W 103rd St
- 201 W 99th Terrace
- 9821 Wornall Rd
- 7201 W 106th St
