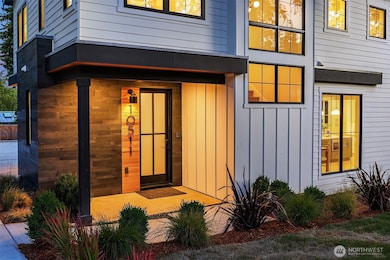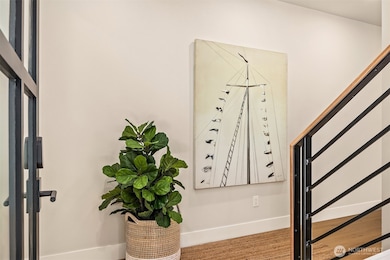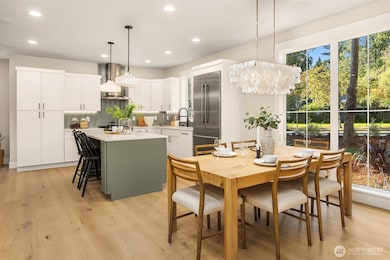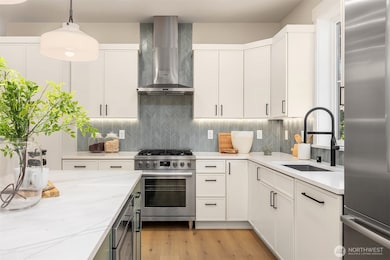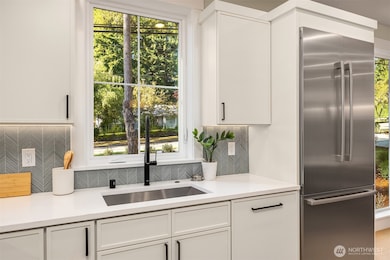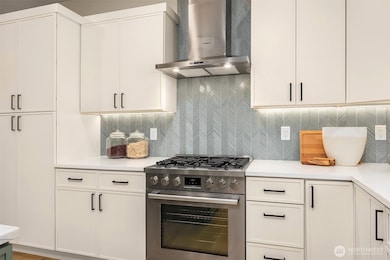
$1,545,000
- 3 Beds
- 2.5 Baths
- 1,684 Sq Ft
- 10505 NE 112th St
- Kirkland, WA
Sophisticated ease defines this brand-new cottage by award winning LNL Build, quietly set in Kirkland's prized Forbes Creek. Light-filled interiors maximize every foot of the three bedroom, two & half bath plan, pairing 9-foot ceilings with curated finishes and seamless flow. The Chef's kitchen - Wolf range, Bosch fridge, quartzite island opens to a great room for effortless gatherings. Upstairs,
Blake Lanz Valere Real Estate

