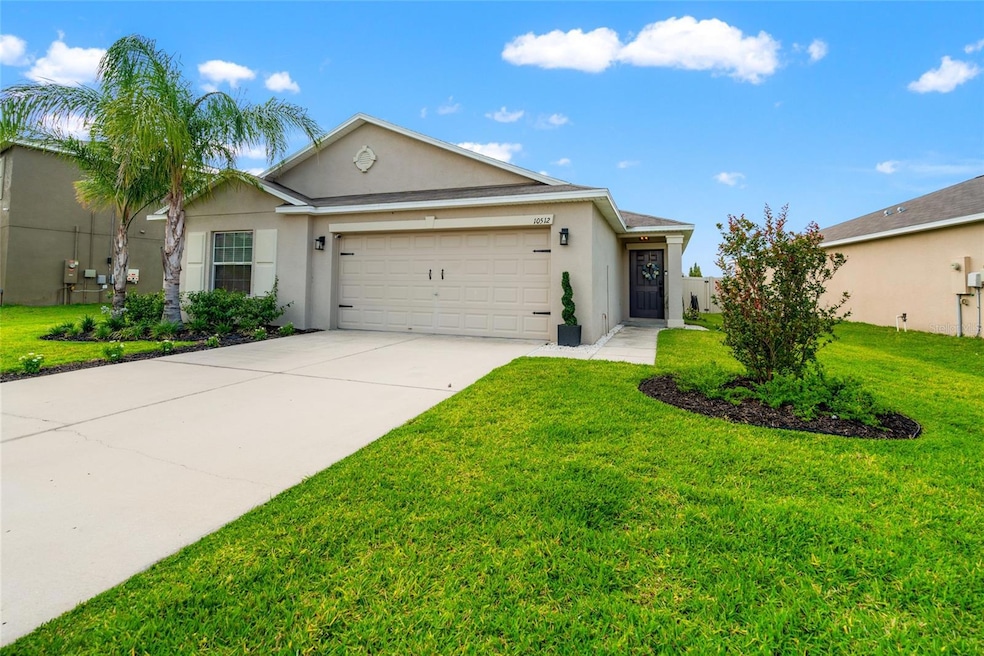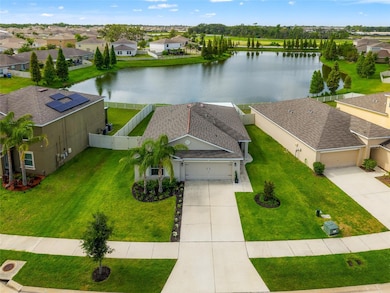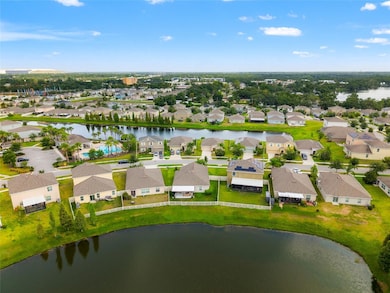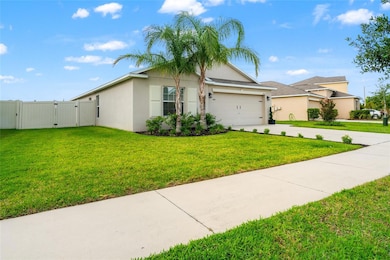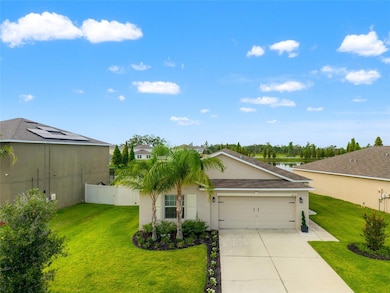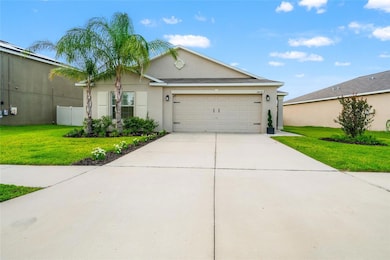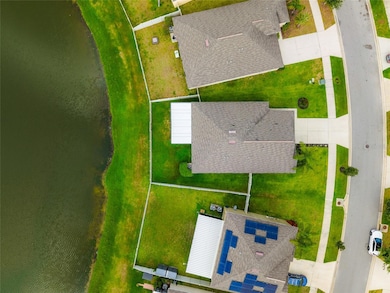10512 Fuzzy Cattail St Riverview, FL 33578
Estimated payment $2,592/month
Highlights
- Home fronts a pond
- Open Floorplan
- High Ceiling
- Pond View
- Clubhouse
- Community Pool
About This Home
Under contract-accepting backup offers. Beautifully maintained 4-bedroom, 2-bath home at 10512 Fuzzy Cattail St in Riverview, FL, offering stunning pond views with no backyard neighbors! This light-filled home features a spacious open-concept layout with high ceilings, large great room combo and modern kitchen with stainless steel appliances, granite countertops, and a large island are perfect for entertaining. The serene primary suite includes a LARGE walk-in closet and en-suite bath with dual vanities and private water closet. The split floor plan offers 3 other bedrooms and 1 bathroom on other side of the home. Step outside to a covered patio overlooking a tranquil pond—ideal for relaxing evenings. The unbeatable location of the home is directly across from the community pool and clubhouse. Situated in a friendly neighborhood with easy access to top-rated schools, shopping, dining, and HWY 301 and I-75. This home blends comfort, convenience, and natural beauty—schedule your showing today this one is priced to sell! Seller will provide to buyer $10,000 towards closing costs and
prepaids with a full price contract.
Listing Agent
RE/MAX PREMIER GROUP Brokerage Phone: 813-929-7600 License #3320767 Listed on: 05/29/2025

Home Details
Home Type
- Single Family
Est. Annual Taxes
- $8,547
Year Built
- Built in 2017
Lot Details
- 5,707 Sq Ft Lot
- Home fronts a pond
- North Facing Home
- Vinyl Fence
- Landscaped
- Irrigation Equipment
- Property is zoned PD
HOA Fees
- $12 Monthly HOA Fees
Parking
- 2 Car Attached Garage
- Garage Door Opener
- Driveway
- On-Street Parking
Home Design
- Slab Foundation
- Shingle Roof
- Block Exterior
- Stucco
Interior Spaces
- 1,802 Sq Ft Home
- Open Floorplan
- High Ceiling
- Ceiling Fan
- Sliding Doors
- Family Room Off Kitchen
- Combination Dining and Living Room
- Pond Views
- Hurricane or Storm Shutters
Kitchen
- Range
- Microwave
- Dishwasher
- Solid Wood Cabinet
- Disposal
Flooring
- Carpet
- Tile
Bedrooms and Bathrooms
- 4 Bedrooms
- Split Bedroom Floorplan
- En-Suite Bathroom
- Walk-In Closet
- 2 Full Bathrooms
- Private Water Closet
Laundry
- Laundry Room
- Dryer
- Washer
Outdoor Features
- Covered Patio or Porch
Schools
- Sessums Elementary School
- Rodgers Middle School
- Spoto High School
Utilities
- Central Heating and Cooling System
- Underground Utilities
- Electric Water Heater
- High Speed Internet
- Cable TV Available
Listing and Financial Details
- Visit Down Payment Resource Website
- Tax Lot 103
- Assessor Parcel Number U-30-30-20-A35-000000-00103.0
- $3,203 per year additional tax assessments
Community Details
Overview
- Association fees include ground maintenance
- Blake Slusher Association
- Visit Association Website
- Built by Lennar
- Fern Hill Ph 1A Subdivision, The Harrisburg Floorplan
- The community has rules related to deed restrictions
Amenities
- Clubhouse
Recreation
- Community Playground
- Community Pool
Map
Home Values in the Area
Average Home Value in this Area
Tax History
| Year | Tax Paid | Tax Assessment Tax Assessment Total Assessment is a certain percentage of the fair market value that is determined by local assessors to be the total taxable value of land and additions on the property. | Land | Improvement |
|---|---|---|---|---|
| 2024 | $8,547 | $295,433 | $96,135 | $199,298 |
| 2023 | $7,686 | $296,131 | $96,135 | $199,996 |
| 2022 | $7,214 | $270,617 | $79,563 | $191,054 |
| 2021 | $6,509 | $192,743 | $50,456 | $142,287 |
| 2020 | $5,406 | $175,382 | $0 | $0 |
| 2019 | $5,306 | $171,439 | $41,810 | $129,629 |
| 2018 | $6,511 | $185,332 | $0 | $0 |
| 2017 | $3,030 | $40,369 | $0 | $0 |
| 2016 | $827 | $28,121 | $0 | $0 |
Property History
| Date | Event | Price | List to Sale | Price per Sq Ft | Prior Sale |
|---|---|---|---|---|---|
| 11/03/2025 11/03/25 | Pending | -- | -- | -- | |
| 10/10/2025 10/10/25 | Price Changed | $354,900 | -1.4% | $197 / Sq Ft | |
| 08/14/2025 08/14/25 | Price Changed | $359,900 | -1.4% | $200 / Sq Ft | |
| 07/14/2025 07/14/25 | Price Changed | $364,900 | -2.7% | $202 / Sq Ft | |
| 07/01/2025 07/01/25 | Price Changed | $374,900 | -1.3% | $208 / Sq Ft | |
| 05/29/2025 05/29/25 | For Sale | $379,900 | +64.5% | $211 / Sq Ft | |
| 05/19/2020 05/19/20 | Sold | $231,000 | 0.0% | $127 / Sq Ft | View Prior Sale |
| 04/16/2020 04/16/20 | Pending | -- | -- | -- | |
| 04/13/2020 04/13/20 | Price Changed | $231,000 | -0.9% | $127 / Sq Ft | |
| 04/03/2020 04/03/20 | Price Changed | $233,000 | -0.9% | $128 / Sq Ft | |
| 03/21/2020 03/21/20 | For Sale | $235,000 | +7.8% | $129 / Sq Ft | |
| 08/17/2018 08/17/18 | Off Market | $217,990 | -- | -- | |
| 11/21/2017 11/21/17 | Sold | $217,990 | 0.0% | $120 / Sq Ft | View Prior Sale |
| 10/28/2017 10/28/17 | Pending | -- | -- | -- | |
| 10/27/2017 10/27/17 | Price Changed | $217,990 | -1.5% | $120 / Sq Ft | |
| 10/24/2017 10/24/17 | Price Changed | $221,290 | 0.0% | $122 / Sq Ft | |
| 10/24/2017 10/24/17 | For Sale | $221,290 | +0.6% | $122 / Sq Ft | |
| 09/27/2017 09/27/17 | Pending | -- | -- | -- | |
| 09/23/2017 09/23/17 | Price Changed | $219,990 | -1.3% | $121 / Sq Ft | |
| 09/18/2017 09/18/17 | Price Changed | $222,890 | -0.4% | $123 / Sq Ft | |
| 08/04/2017 08/04/17 | For Sale | $223,690 | -- | $123 / Sq Ft |
Purchase History
| Date | Type | Sale Price | Title Company |
|---|---|---|---|
| Warranty Deed | $231,000 | Masterpiece Title | |
| Special Warranty Deed | $218,000 | North American Title Co |
Mortgage History
| Date | Status | Loan Amount | Loan Type |
|---|---|---|---|
| Open | $231,000 | New Conventional | |
| Previous Owner | $214,041 | FHA |
Source: Stellar MLS
MLS Number: TB8391264
APN: U-30-30-20-A35-000000-00103.0
- 10021 Crested Fringe Dr
- 10326 Boggy Moss Dr
- 10013 Crested Fringe Dr
- 10115 Paradise Fish Dr
- Bali Plan at Gladesong
- Dublin Plan at Gladesong
- Oakley Plan at Gladesong
- 10238 Strawberry Tetra Dr
- 0 Old Cone Grove Rd
- 10822 Crushed Grape Dr
- 10146 Tuscan Sun Ave
- 11009 Rosso Della St
- 10505 Sage Canyon Dr
- 10513 Sage Canyon Dr
- 10529 Sage Canyon Dr
- 11047 Sage Canyon Dr
- 10907 Green Harvest Dr
- 10703 Southern Forest Dr
- 9423 Bullfrog Ct
- 10621 Laguna Plains Dr
