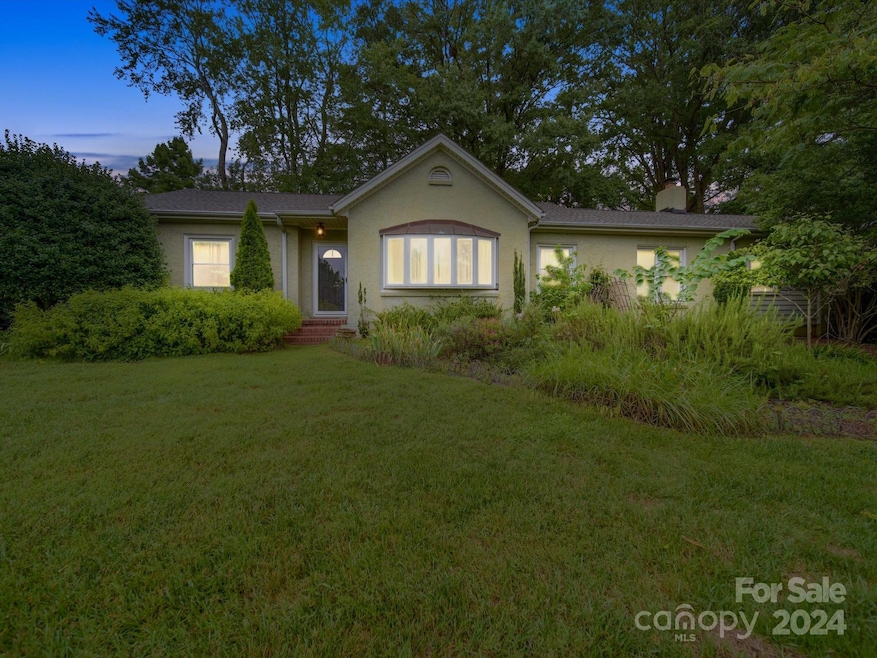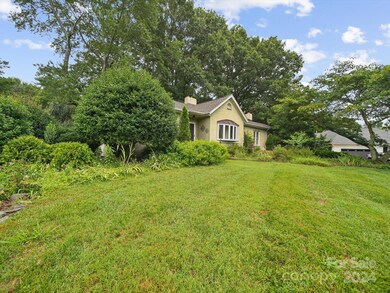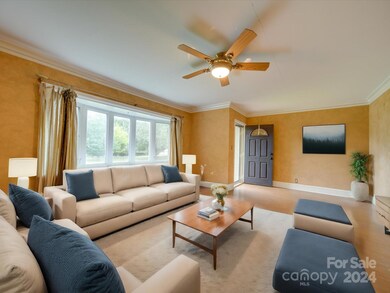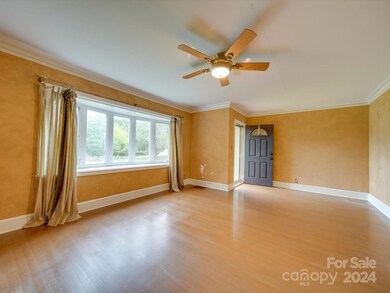
10512 Roseberry Ct Charlotte, NC 28277
Providence NeighborhoodHighlights
- Water Views
- Spa
- Screened Porch
- Jay M Robinson Middle School Rated A-
- Wood Flooring
- Cul-De-Sac
About This Home
As of September 2024Welcome to this charming single-family home located in a sought-after neighborhood close to shopping and amenities. This warm and inviting property features 1,995 square feet of living space with one level living and ample storage. Step inside to find a spacious living room with large windows that let in plenty of natural light. There are two spacious living spaces and two fireplaces. The bedrooms are comfortable and well-appointed, providing a peaceful retreat at the end of the day. The home offers two bedrooms and a flex room that was used as a third bedroom and two full baths. Outside, you'll find an expansive yard, hot tub, screened in porch and large deck ideal for outdoor entertaining or simply relaxing in the sunshine with views of the community lake. The location of this home is unbeatable, with easy access to nearby shops, restaurants, and parks. Don't miss the opportunity to make this lovely property your new home.
Last Agent to Sell the Property
Allen Tate Charlotte South Brokerage Email: caroline.grossman@allentate.com License #287359 Listed on: 07/27/2024

Home Details
Home Type
- Single Family
Est. Annual Taxes
- $2,918
Year Built
- Built in 1948
Lot Details
- Cul-De-Sac
- Property is zoned N1-A
HOA Fees
- $25 Monthly HOA Fees
Parking
- Driveway
Home Design
- Brick Exterior Construction
- Vinyl Siding
Interior Spaces
- 1-Story Property
- Entrance Foyer
- Living Room with Fireplace
- Screened Porch
- Water Views
Kitchen
- Electric Oven
- Electric Cooktop
- Microwave
- Dishwasher
Flooring
- Wood
- Linoleum
Bedrooms and Bathrooms
- 2 Main Level Bedrooms
- Walk-In Closet
- 2 Full Bathrooms
Basement
- Partial Basement
- Sump Pump
Schools
- Mcalpine Elementary School
- Jay M. Robinson Middle School
- Providence High School
Additional Features
- Spa
- Central Heating and Cooling System
Community Details
- Red Rock Management Association
- Quail Acres Subdivision
- Mandatory home owners association
Listing and Financial Details
- Assessor Parcel Number 225-092-18
Ownership History
Purchase Details
Home Financials for this Owner
Home Financials are based on the most recent Mortgage that was taken out on this home.Purchase Details
Purchase Details
Similar Homes in the area
Home Values in the Area
Average Home Value in this Area
Purchase History
| Date | Type | Sale Price | Title Company |
|---|---|---|---|
| Special Warranty Deed | $441,500 | None Listed On Document | |
| Warranty Deed | $400,000 | None Listed On Document | |
| Warranty Deed | $14,000 | -- | |
| Deed | $118,500 | -- |
Mortgage History
| Date | Status | Loan Amount | Loan Type |
|---|---|---|---|
| Previous Owner | $135,000 | New Conventional | |
| Previous Owner | $158,100 | New Conventional | |
| Previous Owner | $162,000 | Unknown | |
| Previous Owner | $160,000 | Unknown | |
| Previous Owner | $120,800 | Unknown | |
| Previous Owner | $25,000 | Credit Line Revolving | |
| Previous Owner | $25,000 | Credit Line Revolving | |
| Previous Owner | $125,400 | Unknown | |
| Previous Owner | $124,000 | Unknown |
Property History
| Date | Event | Price | Change | Sq Ft Price |
|---|---|---|---|---|
| 02/02/2025 02/02/25 | For Sale | $725,000 | +81.3% | $320 / Sq Ft |
| 09/12/2024 09/12/24 | Sold | $400,000 | -11.1% | $201 / Sq Ft |
| 08/27/2024 08/27/24 | Price Changed | $450,000 | -9.1% | $226 / Sq Ft |
| 08/16/2024 08/16/24 | Price Changed | $495,000 | -5.7% | $248 / Sq Ft |
| 07/27/2024 07/27/24 | For Sale | $525,000 | -- | $263 / Sq Ft |
Tax History Compared to Growth
Tax History
| Year | Tax Paid | Tax Assessment Tax Assessment Total Assessment is a certain percentage of the fair market value that is determined by local assessors to be the total taxable value of land and additions on the property. | Land | Improvement |
|---|---|---|---|---|
| 2023 | $2,918 | $478,400 | $120,000 | $358,400 |
| 2022 | $3,044 | $302,400 | $85,000 | $217,400 |
| 2021 | $3,033 | $302,400 | $85,000 | $217,400 |
| 2020 | $3,025 | $302,400 | $85,000 | $217,400 |
| 2019 | $3,010 | $302,400 | $85,000 | $217,400 |
| 2018 | $3,082 | $229,300 | $65,000 | $164,300 |
| 2017 | $3,031 | $229,300 | $65,000 | $164,300 |
| 2016 | $3,022 | $229,300 | $65,000 | $164,300 |
| 2015 | $3,010 | $229,300 | $65,000 | $164,300 |
| 2014 | $2,994 | $228,300 | $65,000 | $163,300 |
Agents Affiliated with this Home
-
N
Seller's Agent in 2025
Nina Tingle
Alpha Omega Realty
(704) 288-8866
6 Total Sales
-

Seller's Agent in 2024
Caroline Grossman
Allen Tate Realtors
(704) 778-8660
6 in this area
162 Total Sales
-
C
Buyer's Agent in 2024
Charlie Catherine
United Investexusa 19 LLC
(336) 501-0172
1 in this area
50 Total Sales
Map
Source: Canopy MLS (Canopy Realtor® Association)
MLS Number: 4163759
APN: 225-092-18
- 6412 Boykin Spaniel Rd
- 6331 Dovefield Rd
- 10942 Winterbourne Ct Unit 42
- 10945 Winterbourne Ct
- 10240 Rose Meadow Ln Unit D
- 10805 Winterbourne Ct
- 10518 Fairway Ridge Rd
- 10715 Tom Short Rd
- 10333 Scott Gate Ct
- 9324 Rainbow Forest Dr
- 10427 Alvarado Way
- 10300 Crestwood Dr
- 10407 Alvarado Way
- 6932 Curlee Ct
- 8806 Golf Ridge Dr
- 10220 Chilvary Dr
- 7014 Walton Heath Ln
- 10329 Hollybrook Dr
- 11008 Round Rock Rd
- 7106 Walton Heath Ln






