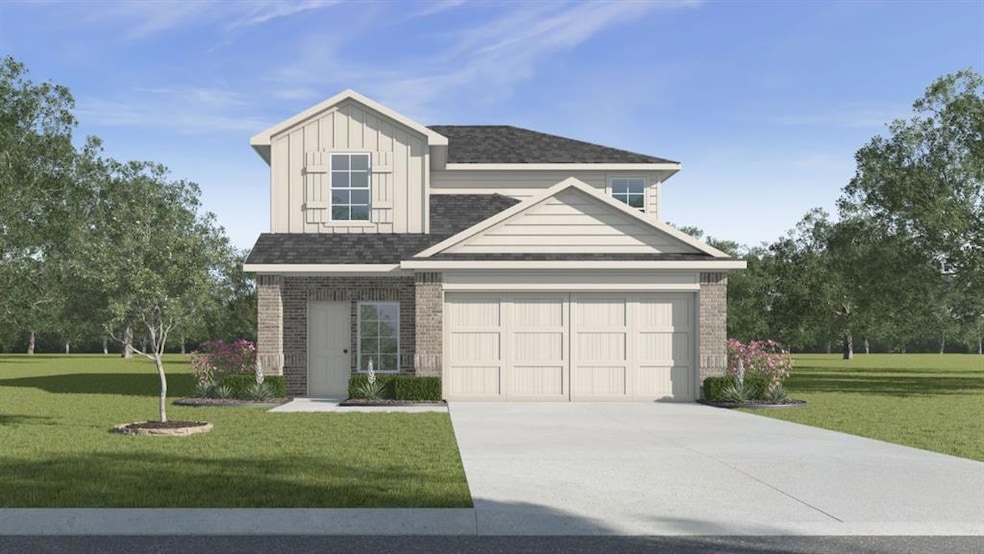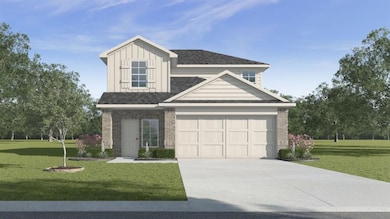10512 Tall Prairie Terrace Oklahoma City, OK 73114
Southwest Edmond NeighborhoodEstimated payment $1,941/month
Highlights
- Traditional Architecture
- 2 Car Attached Garage
- Laundry Room
- Covered Patio or Porch
- Interior Lot
- Tankless Water Heater
About This Home
Jasmine — 4 bed | 2.5 bath | 2182 sq ft
Discover the Jasmine plan, one of our new homes in The Enclave at Hefner Crossing in Oklahoma City. With 4 bedrooms, 2.5 bathrooms, and 2182 square feet, this home offers space and comfort. Secondary bedrooms are thoughtfully placed near the entry, leading you into the open-concept living spaces. The kitchen showcases shaker-style cabinets, stainless steel appliances, a pantry, and a central island with sink and dishwasher. At the back, the primary suite provides privacy with an adjoining bath and a generous walk-in closet. This home includes our Home Is Connected® smart home package — featuring a camera doorbell, control panel, Kwikset® keypad lock, and smart switches. It also comes with a fully sodded yard and a front landscaping package for added curb appeal. Upstairs, a loft and additional bedrooms create even more flexible living space. This design blends function and style, making it perfect for families searching for new homes in Oklahoma City.
Home Details
Home Type
- Single Family
Year Built
- Built in 2025 | Under Construction
Lot Details
- 5,672 Sq Ft Lot
- Interior Lot
HOA Fees
- $19 Monthly HOA Fees
Parking
- 2 Car Attached Garage
- Driveway
Home Design
- Home is estimated to be completed on 11/17/25
- Traditional Architecture
- Pillar, Post or Pier Foundation
- Brick Frame
- Architectural Shingle Roof
Interior Spaces
- 2,182 Sq Ft Home
- 2-Story Property
- Inside Utility
- Laundry Room
Kitchen
- Gas Oven
- Gas Range
- Free-Standing Range
- Microwave
- Dishwasher
- Disposal
Flooring
- Carpet
- Vinyl
Bedrooms and Bathrooms
- 4 Bedrooms
Home Security
- Smart Home
- Fire and Smoke Detector
Outdoor Features
- Covered Patio or Porch
Schools
- Britton Elementary School
- John Marshall Middle School
- John Marshall High School
Utilities
- Central Heating and Cooling System
- Tankless Water Heater
- Cable TV Available
Community Details
- Association fees include maintenance common areas
- Mandatory home owners association
Listing and Financial Details
- Legal Lot and Block 004 / 010
Map
Home Values in the Area
Average Home Value in this Area
Property History
| Date | Event | Price | List to Sale | Price per Sq Ft |
|---|---|---|---|---|
| 11/11/2025 11/11/25 | For Sale | $305,990 | -- | $140 / Sq Ft |
Source: MLSOK
MLS Number: 1201066
- 10508 Tall Prairie Terrace
- 10500 Tall Prairie Terrace
- 10716 Tall Prairie Terrace
- 10520 Tall Prairie Terrace
- 10516 Tall Prairie Terrace
- 10524 Tall Prairie Terrace
- 10504 Tall Prairie Terrace
- 10428 Tall Prairie Terrace
- 644 NE 105th St
- 633 NE 104th St
- 641 NE 107th St
- 621 NE 107th St
- 617 NE 107th St
- 605 NE 107th St
- 633 NE 107th St
- Whitney Plan at Hefner Crossing - The Enclave
- Jasmine Plan at Hefner Crossing - The Enclave
- Diana Plan at Hefner Crossing - The Enclave
- Hanover Plan at Hefner Crossing - The Enclave
- Caroline Plan at Hefner Crossing - The Enclave
- 10709 Red Thistle Dr
- 11201 Northstar Ln
- 11203 Northstar Ln
- 11209 Northstar Ln
- 11216 Northstar Ln
- 11206 Breckenridge Ln
- 11207 Breckenridge Ln
- 432 Stevens Pass
- 408 Summit Ridge Dr
- 11403 N Lincoln Blvd
- 130 Trail Ridge Rd
- 11213 Paradise Out Ln
- 427 Summit Ridge Dr
- 11233 Paradise Out Ln
- 11243 Paradise Out Ln
- 11224 Paradise Out Ln
- 11307 Paradise Out Ln
- 11224 Paradise In Dr
- 11238 Paradise In Dr
- 11244 Paradise In Dr


