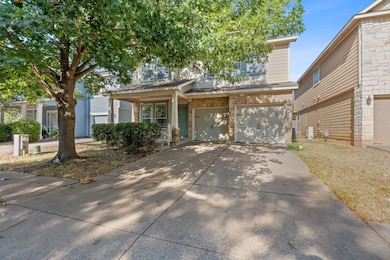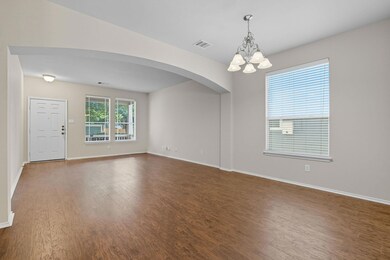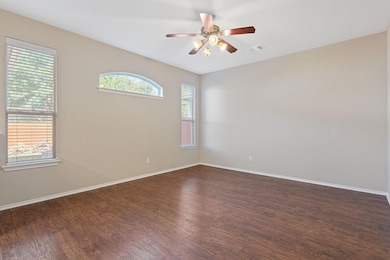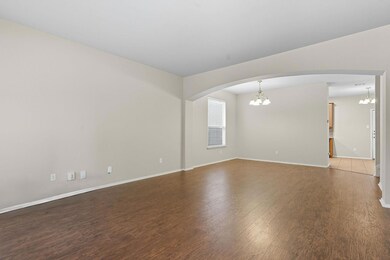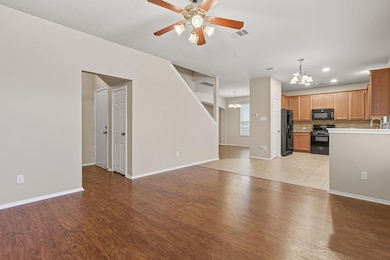10512 Wylie Dr Unit 273 Austin, TX 78748
Slaughter Creek NeighborhoodHighlights
- Open Floorplan
- Private Yard
- Porch
- Wood Flooring
- Multiple Living Areas
- Double Pane Windows
About This Home
Spacious 4-bedroom home in Sweetwater Glen with an unbeatable South Austin location! Offering over 2,100 sq ft, This two-story home features an open layout with wood floors, a spacious kitchen with granite counters and gas range, and multiple dining areas flowing into a large living room. Upstairs, you’ll find a flexible floor plan with four bedrooms- perfect for families, home offices, or roommates. The primary suite features a dual vanity, soaking tub, and separate shower.
Step outside to a private, fenced backyard with a covered patio and firepit- the perfect setting for entertaining or relaxing evenings at home. Refrigerator, washer, and dryer are included, and the two-car garage with extra driveway parking offers both storage and everyday convenience. Best of all, this pet-friendly home welcomes your four-legged family members.
And the location can’t be beat! Directly across from Armadillo Den and Moontower, you’ll have some of Austin’s favorite hangout spots just steps away, plus quick access to shopping, dining, and I-35.
Listing Agent
Douglas Elliman Real Estate Brokerage Phone: (512) 994-9551 License #0751833 Listed on: 10/01/2025

Home Details
Home Type
- Single Family
Year Built
- Built in 2009
Lot Details
- 9,736 Sq Ft Lot
- East Facing Home
- Property is Fully Fenced
- Private Yard
- Garden
- Back and Front Yard
Parking
- 2 Car Garage
- Additional Parking
Home Design
- Slab Foundation
Interior Spaces
- 2,166 Sq Ft Home
- 2-Story Property
- Open Floorplan
- Double Pane Windows
- Multiple Living Areas
- Dining Area
Kitchen
- Free-Standing Range
- Microwave
- Dishwasher
- Disposal
Flooring
- Wood
- Carpet
- Tile
- Vinyl
Bedrooms and Bathrooms
- 4 Bedrooms
- Dual Closets
- Walk-In Closet
- Double Vanity
- Soaking Tub
Outdoor Features
- Porch
Schools
- Cunningham Elementary School
- Covington Middle School
- Akins High School
Utilities
- Central Heating and Cooling System
- High Speed Internet
- Cable TV Available
Listing and Financial Details
- Security Deposit $2,650
- Tenant pays for all utilities, cable TV, electricity, gas, hot water, internet, trash collection, water
- The owner pays for association fees
- 12 Month Lease Term
- $50 Application Fee
- Assessor Parcel Number 04322106400000
Community Details
Overview
- Property has a Home Owners Association
- Sweetwater Glen Condo Amd Subdivision
Recreation
- Dog Park
- Trails
Pet Policy
- Pet Deposit $500
- Dogs and Cats Allowed
Map
Property History
| Date | Event | Price | List to Sale | Price per Sq Ft | Prior Sale |
|---|---|---|---|---|---|
| 10/26/2025 10/26/25 | Price Changed | $2,550 | -1.9% | $1 / Sq Ft | |
| 10/13/2025 10/13/25 | Price Changed | $2,600 | -1.9% | $1 / Sq Ft | |
| 10/01/2025 10/01/25 | For Rent | $2,650 | 0.0% | -- | |
| 06/15/2021 06/15/21 | Sold | -- | -- | -- | View Prior Sale |
| 05/15/2021 05/15/21 | Pending | -- | -- | -- | |
| 05/08/2021 05/08/21 | For Sale | $425,000 | 0.0% | $196 / Sq Ft | |
| 06/22/2020 06/22/20 | Rented | $1,995 | 0.0% | -- | |
| 06/12/2020 06/12/20 | Under Contract | -- | -- | -- | |
| 05/12/2020 05/12/20 | Price Changed | $1,995 | -2.7% | $1 / Sq Ft | |
| 04/14/2020 04/14/20 | For Rent | $2,050 | 0.0% | -- | |
| 11/07/2017 11/07/17 | Sold | -- | -- | -- | View Prior Sale |
| 09/22/2017 09/22/17 | Pending | -- | -- | -- | |
| 09/16/2017 09/16/17 | For Sale | $269,900 | 0.0% | $125 / Sq Ft | |
| 09/02/2017 09/02/17 | Price Changed | $269,900 | -- | $125 / Sq Ft |
Source: Unlock MLS (Austin Board of REALTORS®)
MLS Number: 4042058
APN: 774513
- 10403 Wylie Dr Unit 259
- 10403 Maydelle Dr Unit 250
- 1703 Rockland Dr
- 10215 Maydelle Dr Unit 271
- 1400 Geoffs Dr
- 10619 Marshitahs Way
- 10208 Laredo Dr Unit 105
- 10801 Slaughter Creek Dr
- 10617 Garbacz Dr
- 1505 Curameng Cove
- 10731 Menchaca Rd
- 2420 Drew Ln
- 2420 Drew Ln Unit 7
- 2420 Drew Ln Unit 6
- 2105 Allred Dr
- The Fullerton Plan at Drew Lane
- The Oakdale Plan at Drew Lane
- The Hamilton Plan at Drew Lane
- The Windsor Plan at Drew Lane
- 2414 Drew Ln Unit 3
- 10205 Garbacz Dr Unit 210
- 9401 Privet Dr
- 10317 Laredo Dr Unit 149
- 10935 Old Manchaca Rd
- 10208 Laredo Dr Unit 105
- 10732 Marshitahs Way
- 1700 Canon Yeomans Trail
- 11145 Franklins Tale Loop
- 1127 Penion Dr
- 10029 Dawn Pearl Dr
- 10205 Old Manchaca Rd Unit B
- 1033 Legend Milton Ln Unit 148
- 2205 Boyds Way
- 9628 Dawn Pearl Dr
- 9616 Dawn Pearl Dr
- 1012 Legend Milton Ln
- 10402 Abana Way
- 2036 Kaiser Dr
- 2513 Allred Dr Unit B
- 11237 Lost Maples Trail

