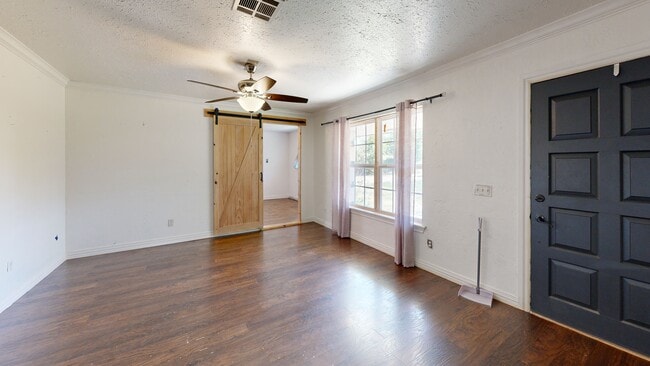
105123 S Highway 102 McLoud, OK 74851
Midway NeighborhoodEstimated payment $1,340/month
Highlights
- Hot Property
- Deck
- Home Office
- 2.37 Acre Lot
- Traditional Architecture
- Laundry Room
About This Home
Looking for a little land close to OKC? This affordable property is on 2.37 acres MOL and the Home has 3 Beds, 1 & 3/4 Baths, 2 Living, (extra flex space for desk/home office),1 Dining, Inside Laundry). THIS HOME QUALIFIES FOR USDA LOAN FINANCING WITH 0% DOWN!
The home has Granite Kitchen Countertops, Stainless Steel Appliances, Kitchen pull out drawers, & Pantry! Home has a Storm Shelter next to the home! There is a Child Playset Junglegym that can stay. Home is on Well & Septic & is all Electric. Updates include: Shower. Kitchen Paint, Appliances, & Countertops, & New Hot Water Tank (May 2025). There is a shed that needs some work (or tear down). Owner prefers not to clean up acreage. There are some fallen trees & tall weeds & a little debris. Home is All Electric and is on well & septic.
Home Details
Home Type
- Single Family
Est. Annual Taxes
- $1,443
Year Built
- Built in 1971
Lot Details
- 2.37 Acre Lot
- Rural Setting
- East Facing Home
- Aluminum or Metal Fence
Home Design
- Traditional Architecture
- Brick Exterior Construction
- Combination Foundation
- Composition Roof
Interior Spaces
- 1,440 Sq Ft Home
- 1-Story Property
- Ceiling Fan
- Home Office
- Inside Utility
- Laundry Room
Kitchen
- Electric Oven
- Electric Range
- Free-Standing Range
- Dishwasher
Flooring
- Carpet
- Tile
Bedrooms and Bathrooms
- 3 Bedrooms
- 2 Full Bathrooms
Parking
- Carport
- Gravel Driveway
Outdoor Features
- Deck
- Outbuilding
Schools
- Mcloud Elementary School
- Mcloud JHS Middle School
- Mcloud High School
Utilities
- Central Heating and Cooling System
- Water Heater
Map
Home Values in the Area
Average Home Value in this Area
Tax History
| Year | Tax Paid | Tax Assessment Tax Assessment Total Assessment is a certain percentage of the fair market value that is determined by local assessors to be the total taxable value of land and additions on the property. | Land | Improvement |
|---|---|---|---|---|
| 2024 | $1,443 | $15,550 | $2,714 | $12,836 |
| 2023 | $1,443 | $16,163 | $2,714 | $13,449 |
| 2022 | $1,299 | $14,810 | $2,447 | $12,363 |
| 2021 | $1,627 | $14,104 | $2,579 | $11,525 |
| 2020 | $1,179 | $13,433 | $2,844 | $10,589 |
| 2019 | $1,179 | $13,010 | $2,758 | $10,252 |
| 2018 | $1,196 | $12,390 | $2,688 | $9,702 |
| 2017 | $1,200 | $12,249 | $2,688 | $9,561 |
| 2016 | $1,082 | $12,405 | $2,456 | $9,949 |
| 2015 | $193 | $3,183 | $1,029 | $2,154 |
| 2014 | $177 | $3,090 | $928 | $2,162 |
Property History
| Date | Event | Price | Change | Sq Ft Price |
|---|---|---|---|---|
| 09/26/2025 09/26/25 | Price Changed | $230,000 | -2.1% | $160 / Sq Ft |
| 09/06/2025 09/06/25 | Price Changed | $235,000 | -2.1% | $163 / Sq Ft |
| 08/14/2025 08/14/25 | For Sale | $240,000 | +78.8% | $167 / Sq Ft |
| 06/03/2015 06/03/15 | Sold | $134,250 | -23.3% | $95 / Sq Ft |
| 03/31/2015 03/31/15 | Pending | -- | -- | -- |
| 09/21/2014 09/21/14 | For Sale | $175,000 | -- | $124 / Sq Ft |
Purchase History
| Date | Type | Sale Price | Title Company |
|---|---|---|---|
| Warranty Deed | $134,500 | Capitol Abstract & Title Co | |
| Warranty Deed | $42,000 | -- | |
| Quit Claim Deed | -- | -- | |
| Warranty Deed | $28,000 | -- |
Mortgage History
| Date | Status | Loan Amount | Loan Type |
|---|---|---|---|
| Open | $131,818 | FHA |
About the Listing Agent

Kathy Parker is a lifelong resident and native of Oklahoma
and holds a Bachelor’s degree in Business from the University of Oklahoma and a
Master’s degree in Psychology and is a Licensed Realtor & has an active
License in Insurance in Property & Casualty Lines.
Professionally assisting in residential properties for home buyers, sellers, and investors, including Luxury Homes, Condos, Townhomes, Farm/Acreages, Mobile homes, Barndominiums, Land (raw and developed), 1031 Exchanges,
Kathy's Other Listings
Source: MLSOK
MLS Number: 1182684
APN: 00002812N02E100600
- 29261 Spur Cir
- 29273 Spur Cir
- 15961 Prairie Rose Dr
- 29243 Apache Dr
- 15952 Prairie Rose Dr
- 15954 Lasso Cir
- 106411 Happy Trails Rd
- 106851 S Paula Jean Dr
- 115 Thornbrue Dr
- 0 E 1070 Rd
- 334174 E Painted Sky Rd
- 104741 Pimlico Pass
- 0004 S 3340 10 Acres Rd
- Williamette Plan at Preakness Trails
- White River Plan at Preakness Trails
- Wallowa Plan at Preakness Trails
- Talladega Plan at Preakness Trails
- Umatilla Plan at Preakness Trails
- Sierra Plan at Preakness Trails
- Prescott Plan at Preakness Trails
- 20879 Red Cedar Dr
- 1403 N 1st St
- 20849 Landmark Dr
- 20638 Frontier Place
- 21242 Winding Brook
- 16988 Amanda Ln
- 36605 Old Highway 270
- 1509 N Indian Meridian
- 14445 Timberdale Dr
- 1901 W Macarthur St
- 2217 Crooked Oak Dr
- 1904 Timber Dale Dr
- 130 E 45th St
- 821 Remington Ave
- 833 Remington Ave
- 4204 N Harrison St
- 1625 Grace Ct
- 1811 N Market Ave
- 1820 Overholser Dr Unit A
- 1503 N Broadway Ave





