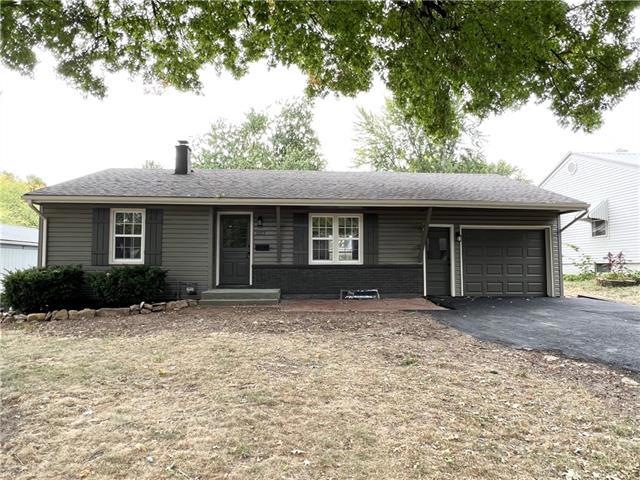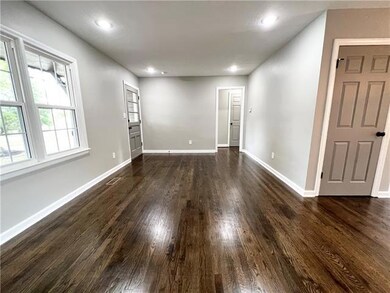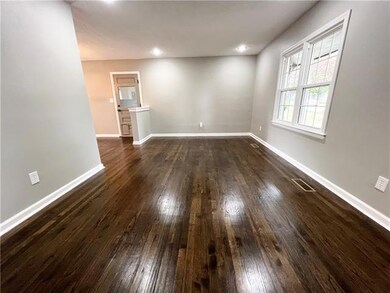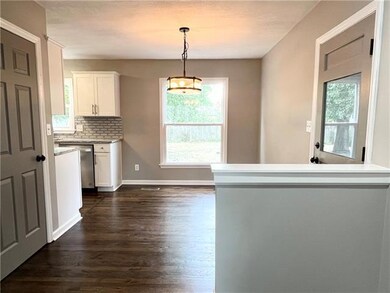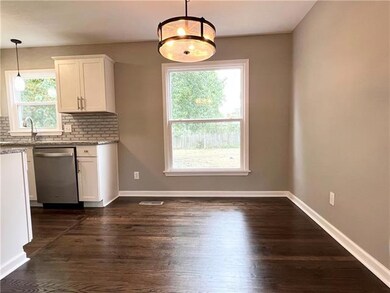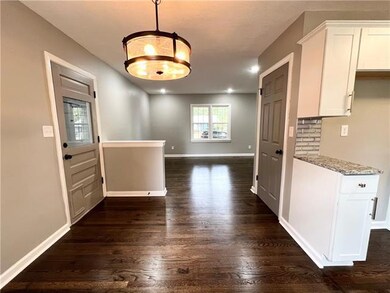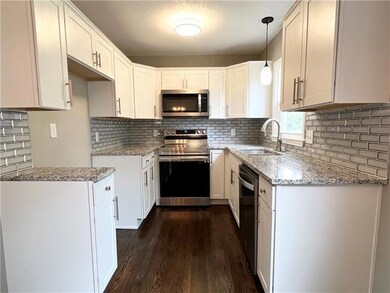
10513 E 26th St S Independence, MO 64052
Rock Creek NeighborhoodHighlights
- Vaulted Ceiling
- Wood Flooring
- No HOA
- Ranch Style House
- Granite Countertops
- Skylights
About This Home
As of October 2022New, new, new! Adorable ranch all ready for it's new owner. New roof, new furnace, new a/c, new hot water heater, new windows and more! New gourmet kitchen with updated cabinets, granite, and stainless steel appliances. Beautifully refinished wood floors throughout. Bathroom has been completely refreshed! Enjoy the upcoming fall evenings on the covered patio out back. Inside entry basement boasts additional space if someone wanted to finish it off for more sq ft - this house can grow with you for years to come! owner/agent
Last Agent to Sell the Property
BHG Kansas City Homes License #BR00014053 Listed on: 10/06/2022

Home Details
Home Type
- Single Family
Est. Annual Taxes
- $1,038
Year Built
- Built in 1952
Lot Details
- 7,403 Sq Ft Lot
- Wood Fence
- Aluminum or Metal Fence
Parking
- 1 Car Attached Garage
- Inside Entrance
- Front Facing Garage
Home Design
- Ranch Style House
- Traditional Architecture
- Composition Roof
- Vinyl Siding
Interior Spaces
- 806 Sq Ft Home
- Wet Bar: Ceramic Tiles, Shower Over Tub, Ceiling Fan(s), Wood Floor, Granite Counters
- Built-In Features: Ceramic Tiles, Shower Over Tub, Ceiling Fan(s), Wood Floor, Granite Counters
- Vaulted Ceiling
- Ceiling Fan: Ceramic Tiles, Shower Over Tub, Ceiling Fan(s), Wood Floor, Granite Counters
- Skylights
- Fireplace
- Shades
- Plantation Shutters
- Drapes & Rods
- Combination Kitchen and Dining Room
- Laundry on lower level
- Basement
Kitchen
- Granite Countertops
- Laminate Countertops
Flooring
- Wood
- Wall to Wall Carpet
- Linoleum
- Laminate
- Stone
- Ceramic Tile
- Luxury Vinyl Plank Tile
- Luxury Vinyl Tile
Bedrooms and Bathrooms
- 2 Bedrooms
- Cedar Closet: Ceramic Tiles, Shower Over Tub, Ceiling Fan(s), Wood Floor, Granite Counters
- Walk-In Closet: Ceramic Tiles, Shower Over Tub, Ceiling Fan(s), Wood Floor, Granite Counters
- 1 Full Bathroom
- Double Vanity
- Ceramic Tiles
Additional Features
- Enclosed patio or porch
- City Lot
- Forced Air Heating and Cooling System
Community Details
- No Home Owners Association
- Rockwood Heights Subdivision
Listing and Financial Details
- Assessor Parcel Number 27-630-11-02-00-0-00-000
Ownership History
Purchase Details
Home Financials for this Owner
Home Financials are based on the most recent Mortgage that was taken out on this home.Purchase Details
Purchase Details
Purchase Details
Home Financials for this Owner
Home Financials are based on the most recent Mortgage that was taken out on this home.Similar Homes in Independence, MO
Home Values in the Area
Average Home Value in this Area
Purchase History
| Date | Type | Sale Price | Title Company |
|---|---|---|---|
| Warranty Deed | -- | -- | |
| Warranty Deed | -- | New Title Company Name | |
| Special Warranty Deed | -- | None Listed On Document | |
| Special Warranty Deed | -- | -- | |
| Warranty Deed | -- | Stewart Title Company |
Mortgage History
| Date | Status | Loan Amount | Loan Type |
|---|---|---|---|
| Open | $145,500 | No Value Available | |
| Closed | $145,500 | New Conventional | |
| Previous Owner | $43,420 | New Conventional |
Property History
| Date | Event | Price | Change | Sq Ft Price |
|---|---|---|---|---|
| 10/31/2022 10/31/22 | Sold | -- | -- | -- |
| 10/08/2022 10/08/22 | Pending | -- | -- | -- |
| 10/06/2022 10/06/22 | For Sale | $145,000 | +108.6% | $180 / Sq Ft |
| 01/25/2013 01/25/13 | Sold | -- | -- | -- |
| 12/31/2012 12/31/12 | Pending | -- | -- | -- |
| 07/31/2012 07/31/12 | For Sale | $69,500 | -- | $86 / Sq Ft |
Tax History Compared to Growth
Tax History
| Year | Tax Paid | Tax Assessment Tax Assessment Total Assessment is a certain percentage of the fair market value that is determined by local assessors to be the total taxable value of land and additions on the property. | Land | Improvement |
|---|---|---|---|---|
| 2024 | $2,179 | $25,635 | $2,447 | $23,188 |
| 2023 | $2,179 | $25,635 | $7,349 | $18,286 |
| 2022 | $1,042 | $13,680 | $2,274 | $11,406 |
| 2021 | $1,038 | $13,680 | $2,274 | $11,406 |
| 2020 | $1,070 | $13,723 | $2,274 | $11,449 |
| 2019 | $1,054 | $13,723 | $2,274 | $11,449 |
| 2018 | $944 | $11,943 | $1,979 | $9,964 |
| 2017 | $942 | $11,943 | $1,979 | $9,964 |
| 2016 | $942 | $11,644 | $1,957 | $9,687 |
| 2014 | $895 | $11,305 | $1,900 | $9,405 |
Agents Affiliated with this Home
-

Seller's Agent in 2022
Phil Summerson
BHG Kansas City Homes
(913) 207-3524
2 in this area
200 Total Sales
-
C
Seller Co-Listing Agent in 2022
Courtney Summerson Schulte
BHG Kansas City Homes
(913) 661-8500
2 in this area
141 Total Sales
-

Buyer's Agent in 2022
Meryci Diaz
United Real Estate Kansas City
(913) 602-7263
1 in this area
64 Total Sales
-

Seller's Agent in 2013
Gail Yancik
ReeceNichols - Lees Summit
(816) 223-9540
158 Total Sales
-
M
Buyer's Agent in 2013
Miki Strobel
Keller Williams Platinum Prtnr
(816) 507-0672
99 Total Sales
Map
Source: Heartland MLS
MLS Number: 2407093
APN: 27-630-11-02-00-0-00-000
- 10412 E 26th St S
- 10816 E 27th St S
- 2731 S Northern Blvd
- 2710 S Claremont Ave
- 2315 S Harris Ave
- 2700 Englewood Terrace
- 2911 S Northern Blvd
- 2544 S Overton Ave
- 3001 S Hardy Ave
- 2521 & 2525 Race Ave
- 2412 S Overton Ave
- 2258 S Sterling Ave
- 3016 S Northern Blvd
- 2512 S Evanston Ave
- 10804 E 31st St S
- 11300 E 29th St S
- 3021 Appleton Ave
- 2321 Englewood Ct
- 9800 E 23rd St S
- 11430 & 11432 E 27th St S
