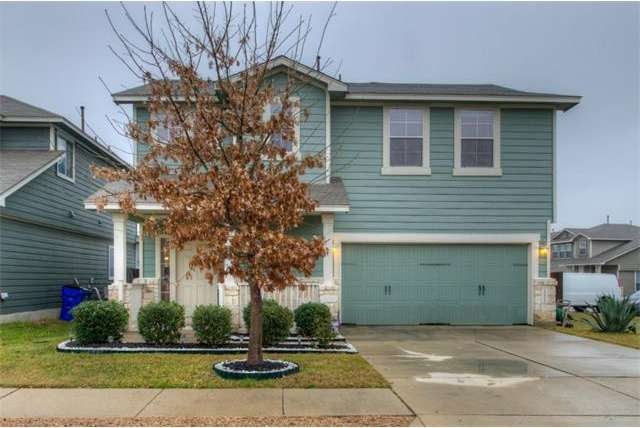
10513 Wylie Dr Austin, TX 78748
Slaughter Creek NeighborhoodHighlights
- Vaulted Ceiling
- Corner Lot
- Attached Garage
- Wood Flooring
- Covered Patio or Porch
- Walk-In Closet
About This Home
As of April 2015Adorable 2-story in Sweetwater Glen. A 2-story living room with wood floors welcomes you inside. Open living, dining and kitchen. Great sized dining area with easy access to backyard. Spacious kitchen with black appliances and tons of cabinet storage. All beds up with loft space perfect for a game room. Great sized backyard with covered patio and wood fence. Wonderful south Austin location convenient to shopping, dining and entertainment.
Last Agent to Sell the Property
Compass RE Texas, LLC License #0614790 Listed on: 03/11/2015

Property Details
Home Type
- Condominium
Est. Annual Taxes
- $5,816
Year Built
- 2008
HOA Fees
- $68 Monthly HOA Fees
Home Design
- Slab Foundation
- Composition Shingle Roof
Interior Spaces
- 1,714 Sq Ft Home
- Vaulted Ceiling
- Window Treatments
- Security System Owned
Flooring
- Wood
- Carpet
- Tile
Bedrooms and Bathrooms
- 3 Main Level Bedrooms
- Walk-In Closet
Parking
- Attached Garage
- Single Garage Door
- Garage Door Opener
Outdoor Features
- Covered Patio or Porch
Utilities
- Heating System Uses Natural Gas
- Electricity To Lot Line
- Sewer in Street
Listing and Financial Details
- 2% Total Tax Rate
Community Details
Overview
- Association fees include common area maintenance, common insurance
- Built by DR Horton
Security
- Fire and Smoke Detector
Ownership History
Purchase Details
Home Financials for this Owner
Home Financials are based on the most recent Mortgage that was taken out on this home.Purchase Details
Home Financials for this Owner
Home Financials are based on the most recent Mortgage that was taken out on this home.Purchase Details
Home Financials for this Owner
Home Financials are based on the most recent Mortgage that was taken out on this home.Similar Homes in Austin, TX
Home Values in the Area
Average Home Value in this Area
Purchase History
| Date | Type | Sale Price | Title Company |
|---|---|---|---|
| Deed | -- | Chicago Title | |
| Vendors Lien | -- | None Available | |
| Warranty Deed | -- | None Available |
Mortgage History
| Date | Status | Loan Amount | Loan Type |
|---|---|---|---|
| Open | $100,000 | Credit Line Revolving | |
| Open | $233,700 | New Conventional | |
| Previous Owner | $200,214 | VA | |
| Previous Owner | $196,647 | FHA |
Property History
| Date | Event | Price | Change | Sq Ft Price |
|---|---|---|---|---|
| 04/17/2015 04/17/15 | Sold | -- | -- | -- |
| 03/14/2015 03/14/15 | Pending | -- | -- | -- |
| 03/14/2015 03/14/15 | Price Changed | $246,000 | +4.7% | $144 / Sq Ft |
| 03/11/2015 03/11/15 | For Sale | $235,000 | +14.9% | $137 / Sq Ft |
| 04/26/2013 04/26/13 | Sold | -- | -- | -- |
| 03/22/2013 03/22/13 | Pending | -- | -- | -- |
| 03/16/2013 03/16/13 | For Sale | $204,500 | -- | $119 / Sq Ft |
Tax History Compared to Growth
Tax History
| Year | Tax Paid | Tax Assessment Tax Assessment Total Assessment is a certain percentage of the fair market value that is determined by local assessors to be the total taxable value of land and additions on the property. | Land | Improvement |
|---|---|---|---|---|
| 2025 | $5,816 | $414,792 | -- | -- |
| 2023 | $4,754 | $342,804 | $0 | $0 |
| 2022 | $6,155 | $311,640 | $0 | $0 |
| 2021 | $6,167 | $283,309 | $40,015 | $243,294 |
| 2020 | $5,836 | $272,113 | $40,015 | $232,098 |
| 2018 | $5,571 | $251,650 | $40,015 | $211,635 |
| 2017 | $5,463 | $244,980 | $40,000 | $204,980 |
| 2016 | $5,170 | $231,807 | $40,000 | $191,807 |
| 2015 | $4,184 | $212,472 | $40,000 | $180,856 |
| 2014 | $4,184 | $193,156 | $40,000 | $153,156 |
Agents Affiliated with this Home
-
Josh Lasserre
J
Seller's Agent in 2015
Josh Lasserre
Compass RE Texas, LLC
(512) 627-7023
-
Ray Shapley

Buyer's Agent in 2015
Ray Shapley
All City Real Estate Ltd. Co
(512) 736-6687
1 in this area
85 Total Sales
-
Todd Bailey

Seller's Agent in 2013
Todd Bailey
eXp Realty, LLC
(512) 289-0653
122 Total Sales
Map
Source: Unlock MLS (Austin Board of REALTORS®)
MLS Number: 4280199
APN: 774511
- 10506 Wylie Dr Unit 276
- 10508 Wylie Dr
- 10303 Marietta Dr Unit 222
- 1708 Rockland Dr Unit 177
- 1706 Rockland Dr
- 1620 Rockland Dr Unit 167
- 1614 Redwater Dr Unit 122
- 10619 Marshitahs Way
- 10635 Marshitahs Way
- 1505 Curameng Cove
- 10731 Menchaca Rd
- 1207 Diggy Dr
- 1203 Diggy Dr
- 10207 Buster Dr
- 10116 Aly May Dr
- 10214 Bilbrook Place
- 10016 Wading Pool Path
- 1837 Friars Tale Ln
- 10405 Wommack Rd
- 1127 Penion Dr
