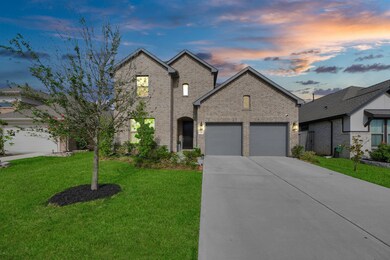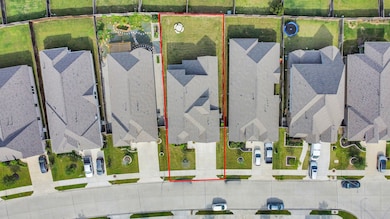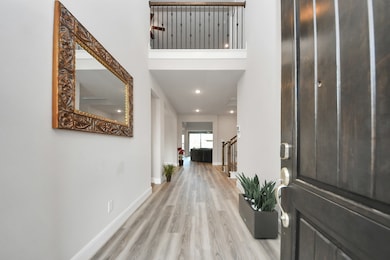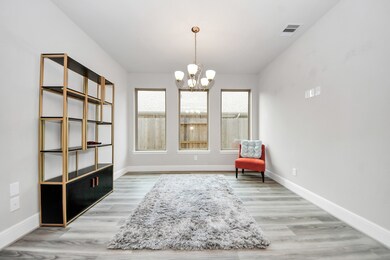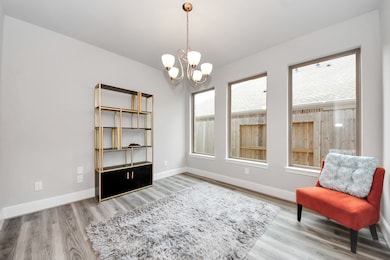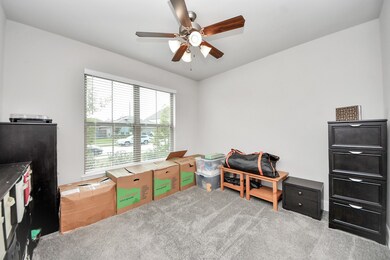10514 Rigel Ridge Way Richmond, TX 77406
Highlights
- Fitness Center
- Clubhouse
- Hydromassage or Jetted Bathtub
- Briscoe Junior High School Rated A-
- Traditional Architecture
- Hollywood Bathroom
About This Home
Ready to move in, Rare Opportunity to call this beautiful, very well maintained house built in 2022. Nested in the renowned Candela Subdivision, it has 4 bedrooms, 3 full bathrooms, 2 story high Huge living room, big kitchen open to the living room, game room, formal dining room, and extended covered patio. This beautiful home offers modern amenities, elegance with beautiful floor plan with 2 Bedrooms in Downstairs. Spectacular Kitchen with BIG Quartz counter top, Awesome Back Splash and lot of cabinets. This wonderful home is suitably located close to HWY 99, Westpark Tollway and FM359. Walking distance to the community Pool, Club House, Gym, walking trail, Park and Play Ground. Quick access to mall, Walmart, Target, HEB, Kroger, all major Superstores, and good restaurants !! It offers a HUGE back yard to do BBQ and relax with your kids, family and relatives, Beautiful landscaping. This house is one of a kind. Take a look today, YOU WILL LOVE IT !!
Listing Agent
REALM Real Estate Professionals - Sugar Land License #0665432 Listed on: 06/17/2025

Home Details
Home Type
- Single Family
Est. Annual Taxes
- $13,743
Year Built
- Built in 2022
Lot Details
- 6,945 Sq Ft Lot
- Back Yard Fenced
- Sprinkler System
Parking
- 2 Car Attached Garage
Home Design
- Traditional Architecture
Interior Spaces
- 2,899 Sq Ft Home
- 2-Story Property
- High Ceiling
- Family Room
- Living Room
- Breakfast Room
- Dining Room
- Home Office
- Game Room
- Utility Room
Kitchen
- Breakfast Bar
- Electric Oven
- Gas Range
- Microwave
- Dishwasher
- Quartz Countertops
- Self-Closing Drawers and Cabinet Doors
- Disposal
Flooring
- Carpet
- Laminate
- Tile
- Vinyl Plank
- Vinyl
Bedrooms and Bathrooms
- 4 Bedrooms
- 3 Full Bathrooms
- Double Vanity
- Hydromassage or Jetted Bathtub
- Hollywood Bathroom
- Separate Shower
Laundry
- Dryer
- Washer
Eco-Friendly Details
- Ventilation
Schools
- Terrell Elementary School
- Briscoe Junior High School
- Foster High School
Utilities
- Central Heating and Cooling System
- Heating System Uses Gas
Listing and Financial Details
- Property Available on 7/1/25
- Long Term Lease
Community Details
Overview
- Candela Sec 7 Subdivision
Amenities
- Clubhouse
- Meeting Room
- Party Room
Recreation
- Community Playground
- Fitness Center
- Community Pool
Pet Policy
- Call for details about the types of pets allowed
- Pet Deposit Required
Map
Source: Houston Association of REALTORS®
MLS Number: 16019948
APN: 2230-07-004-0380-901
- 10535 Cecilia Star Ln
- 10554 Cecilia Star Ln
- 10427 Cecilia Star Ln
- 10419 Rigel Ridge Way
- 10426 Carina Cloud Ln
- 26102 Herschel Heights Ln
- 26119 Beaming Zenith Way
- 10427 Shining Dawn Way
- 26327 Rising Light Ln
- 10403 Shining Dawn Way
- 25935 Horizon Star Ln
- 10606 Beacon Harbor Way
- 26506 Astrid Heights Rd
- 1593W Plan at Candela - 40'
- 1743W Plan at Candela - 40'
- 1722W Plan at Candela - 40'
- 1650W Plan at Candela - 40'
- 1500W Plan at Candela - 40'
- 2330W Plan at Candela - 40'
- 2332W Plan at Candela - 40'
- 10522 Rigel Ridge Way
- 10535 Cecilia Star Ln
- 10574 Cecilia Star Ln
- 10410 Carina Cloud Ln
- 10719 Klaria Crescent Ct
- 25926 Horizon Star Ln
- 10719 Starry Farm Way
- 131 Bright Valley Way
- 327 Shining Succulent Dr
- 26510 Star Blossom Ln
- 506 Vivid Village Way
- 26047 Steele Flower Dr
- 10718 Ashlesha Ln
- 26535 Hypatia Trace
- 10818 Cassiopeia Creek Cir
- 26514 Polaris Rise Ln
- 26718 Hypatia Trace
- 11003 Jacob Crossing Dr
- 11019 Hayden Falls Dr
- 11030 Jacob Crossing Dr

