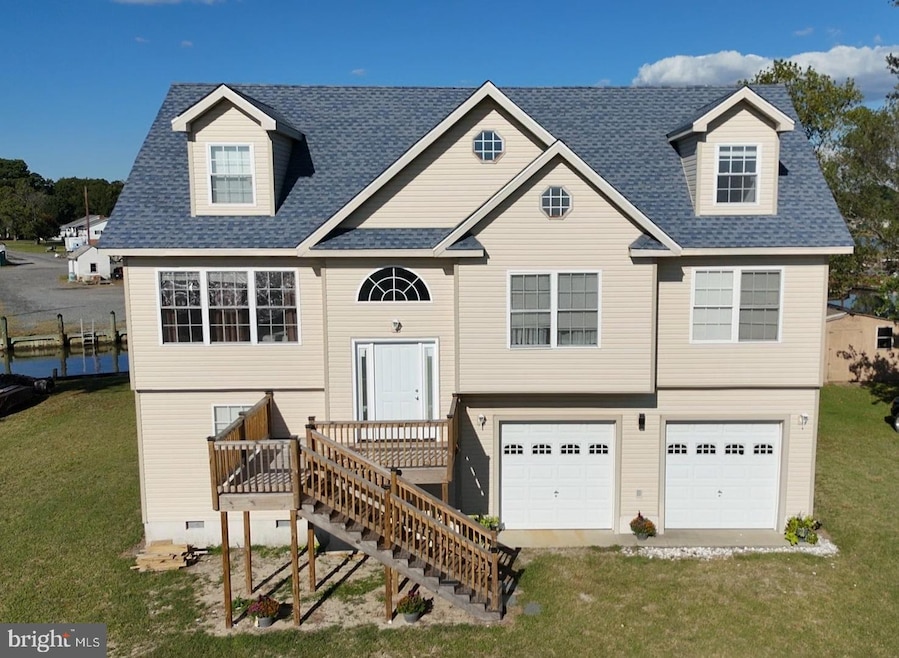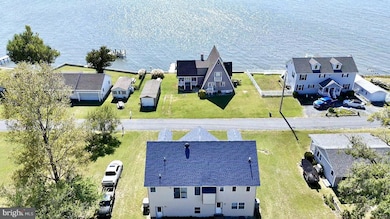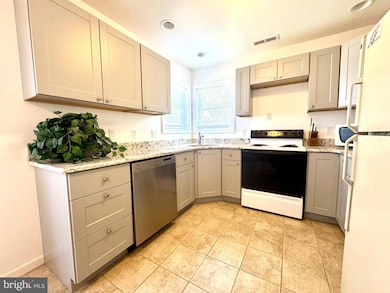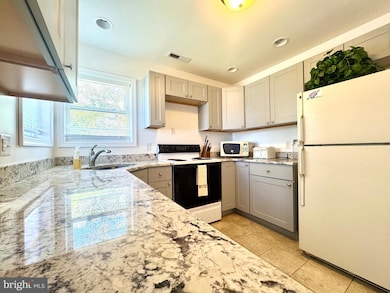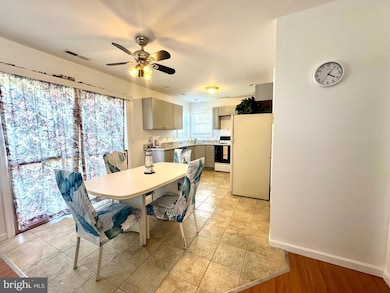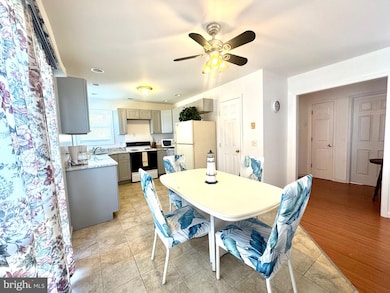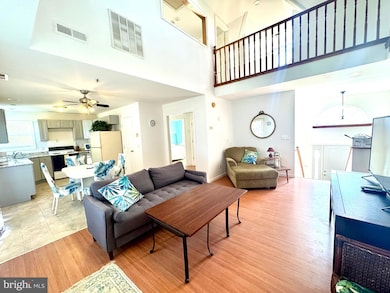10515 Cassandra Dr Deal Island, MD 21821
Deal Island NeighborhoodEstimated payment $2,420/month
Highlights
- 180 Feet of Waterfront
- Access to Tidal Water
- Bay View
- Primary bedroom faces the bay
- Fishing Allowed
- Open Floorplan
About This Home
Beautiful Waterfront Retreat on Tangier Sound Welcome to the island life! This unique waterfront home offers a rare opportunity to own a property with 180 feet of bulkhead on the navigable Tangier Sound. Imagine spending your days crabbing and fishing right from your own backyard, and your mornings with a cup of coffee watching breathtaking sunrises. The evenings are just as magical, with romantic sunsets that are perfect for a quiet glass of wine. The home's main floor features an open floor plan with a combination living room and kitchen, complete with new granite countertops. The upstairs loft is a versatile space with two large rooms, both offering incredible water views of the Tangier Sound. From here, you can watch crab and oyster boats sail by from the nearby marina. The property also includes a separate laundry room and a double-car garage with high-bay doors, perfect for storing extra-large items. A public boat ramp is less than five minutes away, so you can easily launch your boat, jet skis, kayaks, and canoes. This is your chance to enjoy your very own waterfront island property! More Details This home has three bedrooms and two full bathrooms.
There are three additional guest rooms, perfect for visitors.
The owner has more renovations planned and is willing to work with the buyer to choose some of the final updates. Don't let this incredible opportunity pass you by!
Listing Agent
mike@lnf.com Long & Foster Real Estate, Inc. License #5020327 Listed on: 09/09/2025

Home Details
Home Type
- Single Family
Est. Annual Taxes
- $2,800
Year Built
- Built in 2007
Lot Details
- 0.38 Acre Lot
- 180 Feet of Waterfront
- Home fronts navigable water
- West Facing Home
- Back, Front, and Side Yard
- Property is in very good condition
- Property is zoned MRC
Parking
- 2 Car Attached Garage
- Parking Storage or Cabinetry
- Front Facing Garage
Property Views
- Bay
- Canal
Home Design
- Colonial Architecture
- Shingle Roof
- Vinyl Siding
Interior Spaces
- 2,401 Sq Ft Home
- Property has 2.5 Levels
- Open Floorplan
- Ceiling Fan
- Sliding Windows
- Living Room
- Combination Kitchen and Dining Room
- Loft
- Crawl Space
Kitchen
- Eat-In Kitchen
- Electric Oven or Range
- Stove
- Microwave
- Dishwasher
Flooring
- Laminate
- Ceramic Tile
Bedrooms and Bathrooms
- Primary bedroom faces the bay
Laundry
- Laundry Room
- Laundry on lower level
- Washer and Dryer Hookup
Accessible Home Design
- Garage doors are at least 85 inches wide
- More Than Two Accessible Exits
Outdoor Features
- Access to Tidal Water
- Canoe or Kayak Water Access
- Property near a bay
- Personal Watercraft
- Bulkhead
- Powered Boats Permitted
- Shed
Location
- Flood Risk
- Bayside
Schools
- Deal Island Elementary School
Utilities
- Forced Air Heating and Cooling System
- Back Up Electric Heat Pump System
- Water Treatment System
- Well
- Electric Water Heater
- On Site Septic
- Cable TV Available
Listing and Financial Details
- Tax Lot 20
- Assessor Parcel Number 09-165061
Community Details
Overview
- No Home Owners Association
- Harbor View Subdivision
Recreation
- Fishing Allowed
Map
Home Values in the Area
Average Home Value in this Area
Tax History
| Year | Tax Paid | Tax Assessment Tax Assessment Total Assessment is a certain percentage of the fair market value that is determined by local assessors to be the total taxable value of land and additions on the property. | Land | Improvement |
|---|---|---|---|---|
| 2025 | $7,890 | $349,367 | $0 | $0 |
| 2024 | $3,419 | $302,033 | $0 | $0 |
| 2023 | $2,892 | $254,700 | $100,500 | $154,200 |
| 2022 | $2,860 | $251,767 | $0 | $0 |
| 2021 | $2,494 | $248,833 | $0 | $0 |
| 2020 | $2,494 | $245,900 | $100,500 | $145,400 |
| 2019 | $2,794 | $245,900 | $100,500 | $145,400 |
| 2018 | $1,981 | $245,900 | $100,500 | $145,400 |
| 2017 | $2,839 | $249,900 | $0 | $0 |
| 2016 | $2,697 | $246,233 | $0 | $0 |
| 2015 | $2,697 | $242,567 | $0 | $0 |
| 2014 | $3,008 | $238,900 | $0 | $0 |
Property History
| Date | Event | Price | List to Sale | Price per Sq Ft |
|---|---|---|---|---|
| 09/09/2025 09/09/25 | For Sale | $415,000 | -- | $173 / Sq Ft |
Purchase History
| Date | Type | Sale Price | Title Company |
|---|---|---|---|
| Deed | $32,000 | -- | |
| Deed | $30,000 | -- | |
| Deed | -- | -- |
Source: Bright MLS
MLS Number: MDSO2006372
APN: 09-165061
- 10482 Cassandra Dr
- 23451 Deal Island Rd
- 10273 Deal Island Rd
- 10814 Toddville Rd
- 10926 Shores Rd
- 23483 Beckett Rd
- 10054 Deal Island Rd
- 10891 Mahlon Price Rd
- 10028 N School Rd
- 0 Roland Parks Rd Unit MDSO2006440
- 0 Roland Parks Rd Unit MDSO2006438
- 23659 Thomas Price Rd
- 11086 Lee Ave
- 11161 Roland Parks Rd
- parcel 210 Melvin White Rd
- 23290 Custom House Rd
- 23392 Custom House Rd
- 0 Riley Roberts Rd
- 9134 Deal Island Rd
- 9121 Deal Island Rd
- 8034 Riverview Rd
- 3555 Green Hill Church Rd
- 26908 Plantation Rd Unit Apartment
- 10800 Clipper Cir
- 407 Myrtle St
- 4751 Piper Ln
- 5692 King Stuart Dr
- 206 Hayward Ave
- 114 Willowtree Ln
- 227 Canal Park Dr Unit 307
- 510 Elberta Ave
- 207 Honeysuckle Dr
- 5 5th St Unit 204
- 14742 Macarthur Dr
- 50333 Scotland Beach Rd
- 106 Farmers Market Rd
- 1424 Sugarplum Ln
- 9829 Wallertown Rd
- 105 Winterborn Ln
- 3994 Union Church Rd
