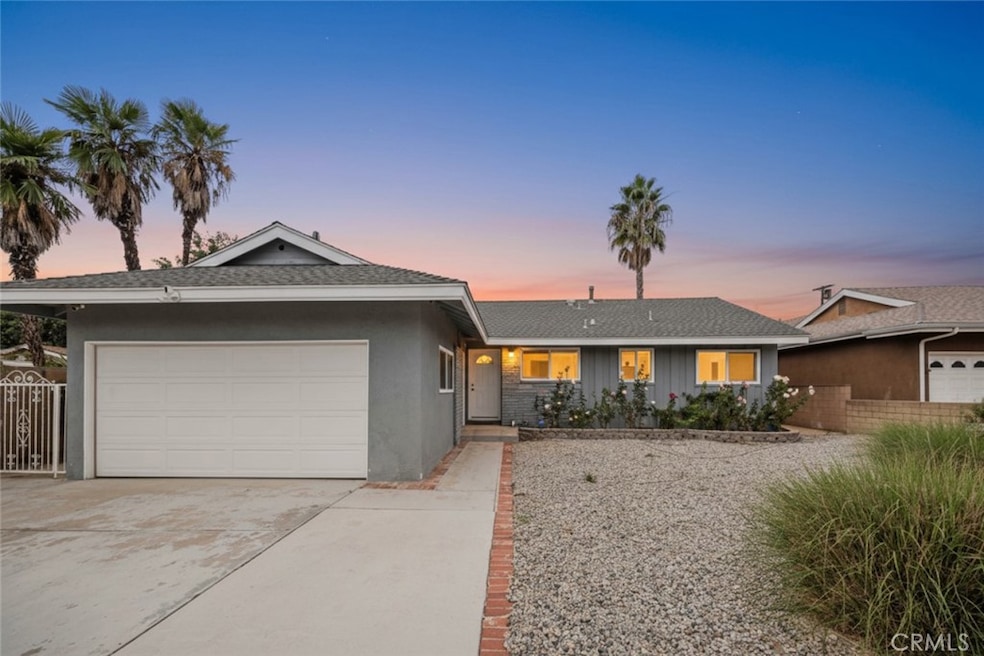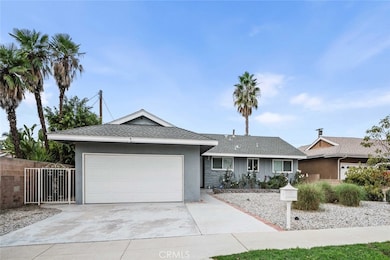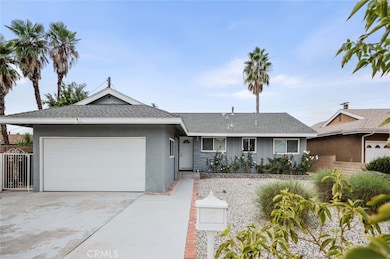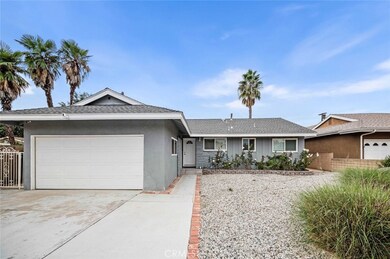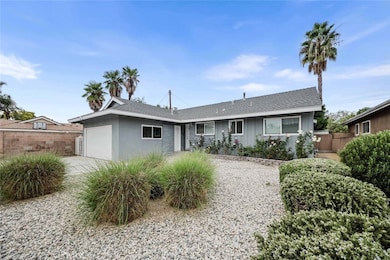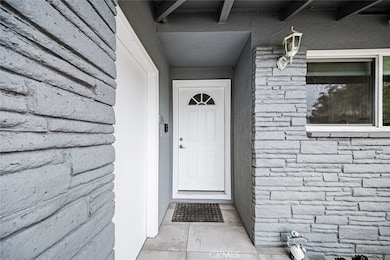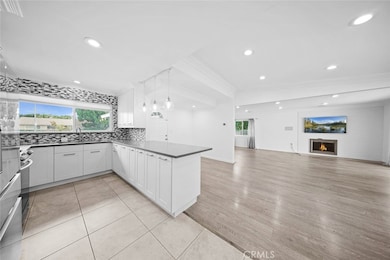10515 Valjean Ave Granada Hills, CA 91344
Highlights
- Private Pool
- Open Floorplan
- High Ceiling
- Valley Academy of Arts & Sciences Rated A-
- Traditional Architecture
- Quartz Countertops
About This Home
Discover this charming and beautifully remodeled single-story home for lease in the desirable neighborhood of Granada Hills! This beautifully maintained, 3-bedroom, 2-bathroom residence offers approximately 1,465 sq ft of modern living space with elegant upgrades throughout. Once inside an inviting open floor plan featuring high ceilings, recessed lighting, and warm wood-style flooring that complement the fresh white interior paint for a bright and airy feel. The chef's kitchen boasts stainless steel appliances, sleek countertops, and ample cabinet space, perfect for everyday cooking or entertaining. The spacious bedrooms provide comfort and versatility, while the primary bathroom offers a spa-inspired walk-in shower and stylish finishes. Step outside to your own oasis featuring a sparkling pool, perfect for weekend barbecues and warm sunny afternoons under the covered patio, all surrounded by beautiful fruit trees that complete the backyard. An attached 2-car garage adds convenience and extra storage. The home also features fully paid-off solar panels, helping save on energy costs while enjoying sustainable living. Perfectly situated near top-rated schools, local parks, shopping, and dining, this home captures the ideal blend of comfort, style, and modern living. Welcome Home!
Listing Agent
JohnHart Real Estate Brokerage Phone: 818-415-1516 License #01930762 Listed on: 11/18/2025

Home Details
Home Type
- Single Family
Est. Annual Taxes
- $5,341
Year Built
- Built in 1957
Lot Details
- 7,876 Sq Ft Lot
- Density is up to 1 Unit/Acre
Parking
- 2 Car Attached Garage
- Parking Available
Home Design
- Traditional Architecture
- Entry on the 1st floor
Interior Spaces
- 1,465 Sq Ft Home
- 1-Story Property
- Open Floorplan
- High Ceiling
- Recessed Lighting
- Living Room with Fireplace
- Vinyl Flooring
- Neighborhood Views
- Laundry Room
Kitchen
- Eat-In Kitchen
- Breakfast Bar
- Gas Oven
- Gas Cooktop
- Quartz Countertops
Bedrooms and Bathrooms
- 3 Main Level Bedrooms
- 2 Full Bathrooms
- Bathtub with Shower
- Walk-in Shower
Outdoor Features
- Private Pool
- Covered Patio or Porch
Utilities
- Central Heating and Cooling System
- Cable TV Available
Listing and Financial Details
- Security Deposit $4,500
- 12-Month Minimum Lease Term
- Available 11/13/25
- Tax Lot 3
- Tax Tract Number 23495
- Assessor Parcel Number 2679020003
Community Details
Overview
- No Home Owners Association
Pet Policy
- Call for details about the types of pets allowed
Map
Source: California Regional Multiple Listing Service (CRMLS)
MLS Number: GD25259940
APN: 2679-020-003
- 16257 Los Alimos St
- 16130 Devonshire St
- 16053 Devonshire St
- 10444 Hayvenhurst Ave
- 10810 Woodley Ave
- 16051 Los Alimos St
- 16038 Devonshire St
- 10218 Gaviota Ave
- 16609 Chatsworth St
- 10530 Rubio Ave
- 10752 Gerald Ave
- 16301 Stare St
- 10204 Gerald Ave
- 16020 Celtic St
- 10016 Sophia Ave
- 10130 Gerald Ave
- 10342 Haskell Ave
- 11007 Montgomery Ave
- 9945 Gaviota Ave
- 16124 San Fernando Mission Blvd
- 16420 Minnehaha St
- 10500 Hayvenhurst Ave
- 16049 Tuba St
- 10148 Gothic Ave
- 16700 Chatsworth St
- 10507 Dempsey Ave
- 10937 Collett Ave
- 10045 Gaviota Ave
- 16815 Kingsbury St
- 10109 Gloria Ave
- 16830 Kingsbury St
- 15853 Romar St
- 10166 Petit Ave
- 15842 Mayall St Unit ADU
- 15857 Stare St
- 11140 Woodley Ave Unit 1/2
- 11142 Woodley Ave Unit 1/2
- 11142 Woodley Ave
- 16404 Donmetz St
- 16959 San Jose St
