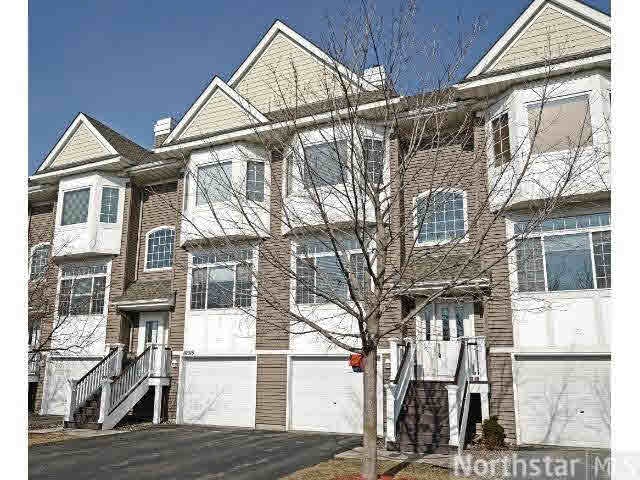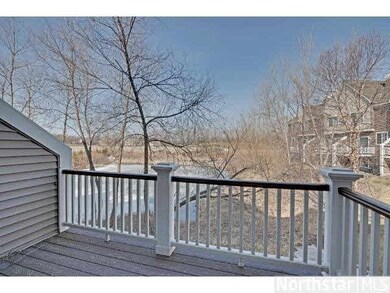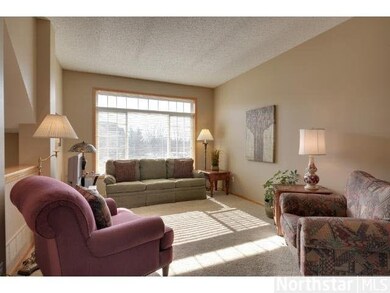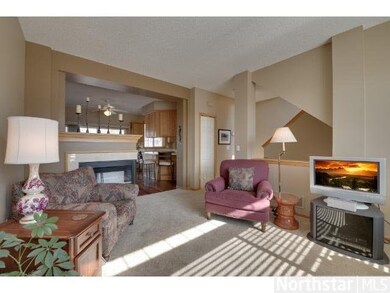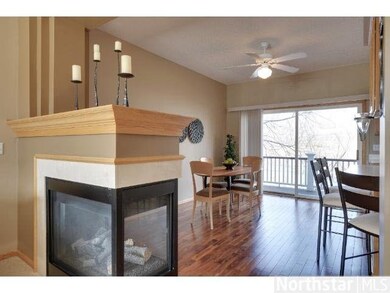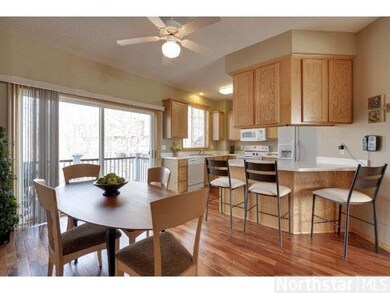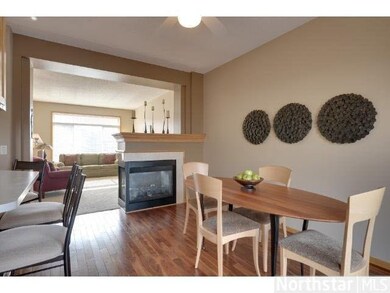
10516 8th Ave N Plymouth, MN 55441
Highlights
- Deck
- Wood Flooring
- 1 Car Attached Garage
- Hopkins Senior High School Rated A-
- Formal Dining Room
- Side by Side Parking
About This Home
As of November 2024A true 10! Immaculate move-in condition, plus updates thru-out. Sunfilled open space w/wildlife views. Newer walnut flrs, carpets & ceramic in baths & foyer. Lg walk-thru master bath w/whirlpool tub. Walk to restaur, coffee shops & groc/Minutes to DT Mpls
Last Agent to Sell the Property
Carol Alber
Roger Fazendin REALTORS, Inc Listed on: 04/05/2013
Last Buyer's Agent
Thomas Nelsen
Coldwell Banker Burnet
Townhouse Details
Home Type
- Townhome
Est. Annual Taxes
- $3,109
Year Built
- 1998
Lot Details
- 1,307 Sq Ft Lot
- Sprinkler System
HOA Fees
- $274 Monthly HOA Fees
Home Design
- Vinyl Siding
Interior Spaces
- Gas Fireplace
- Formal Dining Room
- Finished Basement
Kitchen
- Range
- Microwave
- Dishwasher
- Disposal
Flooring
- Wood
- Tile
Bedrooms and Bathrooms
- 2 Bedrooms
- Walk Through Bedroom
- Walk-In Closet
- Bathroom on Main Level
Laundry
- Dryer
- Washer
Parking
- 1 Car Attached Garage
- Tuck Under Garage
- Side by Side Parking
- Garage Door Opener
- Driveway
Outdoor Features
- Deck
Utilities
- Forced Air Heating and Cooling System
- Water Softener is Owned
Community Details
- Association fees include exterior maintenance, snow removal, trash
Listing and Financial Details
- Assessor Parcel Number 3611822240014
Ownership History
Purchase Details
Home Financials for this Owner
Home Financials are based on the most recent Mortgage that was taken out on this home.Purchase Details
Home Financials for this Owner
Home Financials are based on the most recent Mortgage that was taken out on this home.Purchase Details
Home Financials for this Owner
Home Financials are based on the most recent Mortgage that was taken out on this home.Purchase Details
Similar Homes in Plymouth, MN
Home Values in the Area
Average Home Value in this Area
Purchase History
| Date | Type | Sale Price | Title Company |
|---|---|---|---|
| Warranty Deed | $300,000 | Dca Title | |
| Warranty Deed | $237,500 | Burnet Title | |
| Warranty Deed | $173,735 | Burnet Title | |
| Warranty Deed | $138,330 | -- |
Mortgage History
| Date | Status | Loan Amount | Loan Type |
|---|---|---|---|
| Open | $291,000 | New Conventional | |
| Previous Owner | $190,000 | New Conventional | |
| Previous Owner | $173,630 | New Conventional | |
| Previous Owner | $50,000 | Credit Line Revolving |
Property History
| Date | Event | Price | Change | Sq Ft Price |
|---|---|---|---|---|
| 11/08/2024 11/08/24 | Sold | $300,000 | -3.2% | $196 / Sq Ft |
| 10/15/2024 10/15/24 | Pending | -- | -- | -- |
| 09/05/2024 09/05/24 | Price Changed | $310,000 | -1.6% | $202 / Sq Ft |
| 08/02/2024 08/02/24 | For Sale | $315,000 | +76.0% | $205 / Sq Ft |
| 06/19/2013 06/19/13 | Sold | $179,000 | -0.3% | $117 / Sq Ft |
| 04/29/2013 04/29/13 | Pending | -- | -- | -- |
| 04/05/2013 04/05/13 | For Sale | $179,500 | -- | $117 / Sq Ft |
Tax History Compared to Growth
Tax History
| Year | Tax Paid | Tax Assessment Tax Assessment Total Assessment is a certain percentage of the fair market value that is determined by local assessors to be the total taxable value of land and additions on the property. | Land | Improvement |
|---|---|---|---|---|
| 2023 | $3,109 | $297,500 | $70,000 | $227,500 |
| 2022 | $2,659 | $268,000 | $50,000 | $218,000 |
| 2021 | $2,527 | $243,000 | $54,000 | $189,000 |
| 2020 | $2,458 | $235,000 | $54,000 | $181,000 |
| 2019 | $2,268 | $220,000 | $64,000 | $156,000 |
| 2018 | $2,152 | $206,000 | $60,000 | $146,000 |
| 2017 | $2,127 | $187,000 | $55,000 | $132,000 |
| 2016 | $2,171 | $183,000 | $54,000 | $129,000 |
| 2015 | $2,028 | $169,900 | $50,000 | $119,900 |
| 2014 | -- | $158,400 | $45,000 | $113,400 |
Agents Affiliated with this Home
-
Laura Willox

Seller's Agent in 2024
Laura Willox
LPT Realty, LLC
(651) 276-0519
2 in this area
40 Total Sales
-
Megan McNeil

Buyer's Agent in 2024
Megan McNeil
Edina Realty, Inc.
(612) 704-7171
6 in this area
104 Total Sales
-
C
Seller's Agent in 2013
Carol Alber
Roger Fazendin REALTORS, Inc
-
T
Buyer's Agent in 2013
Thomas Nelsen
Coldwell Banker Burnet
Map
Source: REALTOR® Association of Southern Minnesota
MLS Number: 4459089
APN: 36-118-22-24-0014
- 1140 Trenton Cir N Unit 46
- 1072 Trenton Cir N Unit 13
- 10806 S Shore Dr Unit 103
- 408 Zachary Ln N
- 406 Zachary Ln N
- 35 Nathan Ln N Unit 203
- 35 Nathan Ln N Unit 104
- 35 Nathan Ln N Unit 210
- 11235 12th Ave N Unit 7
- 350 Shelard Pkwy Unit 104
- 350 Shelard Pkwy Unit 206
- 400 Shelard Pkwy Unit 303
- 400 Shelard Pkwy Unit 102
- 1304 W Medicine Lake Dr Unit 309
- 1304 W Medicine Lake Dr Unit 112
- 113 Willoughby Way E
- 385 Shelard Pkwy Unit 103
- 2xx Deerwood Ln N
- 425 Shelard Pkwy Unit 203
- 445 Shelard Pkwy Unit 104
