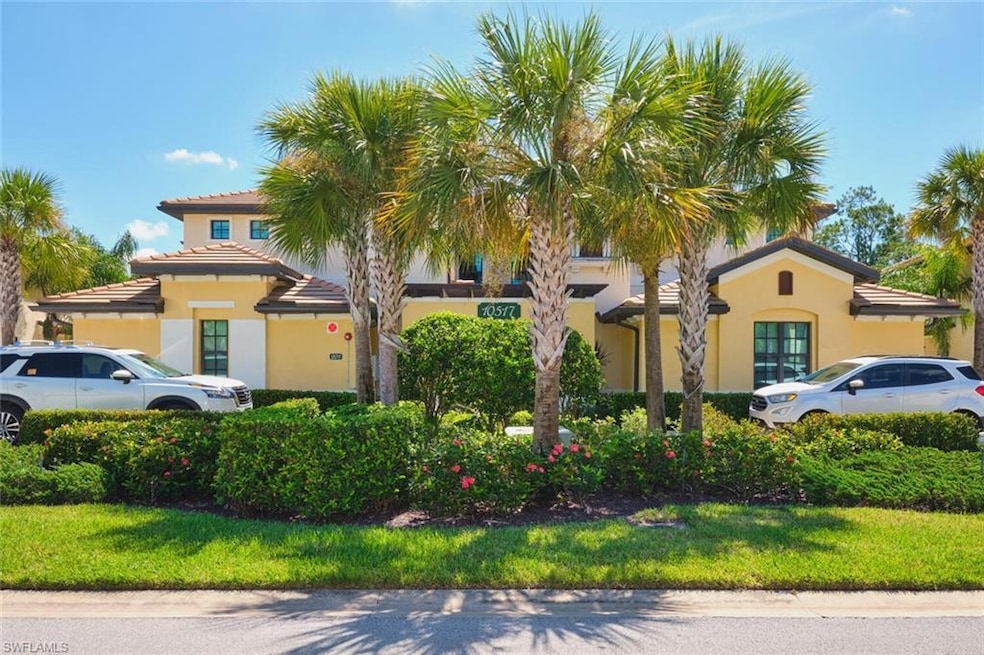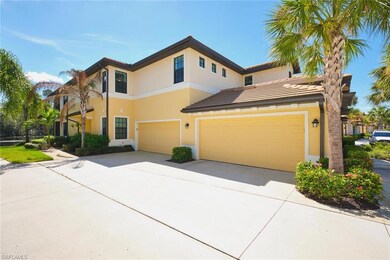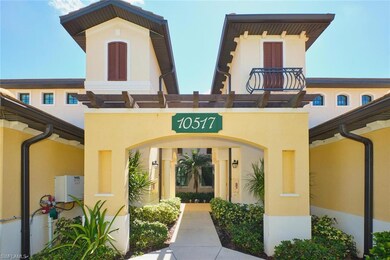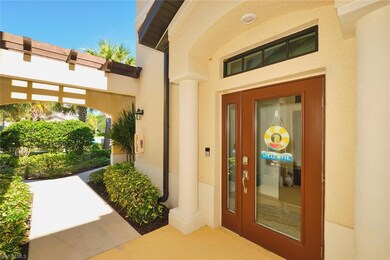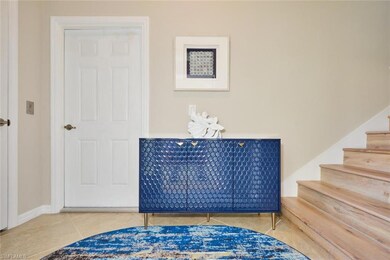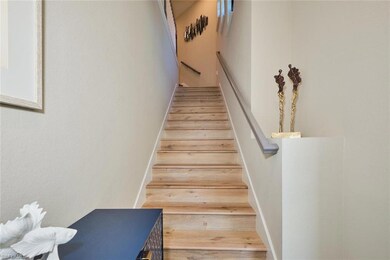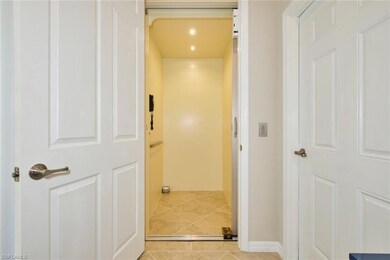10517 Casella Way Unit 201 Fort Myers, FL 33913
Pelican Preserve NeighborhoodEstimated payment $4,547/month
Highlights
- Lake Front
- Golf Course Community
- Lakefront Beach
- Full Service Day or Wellness Spa
- Fishing Pier
- Fitness Center
About This Home
Pelican Preserve is Fort Myers’ premier 55+ resort-style community — a place built around active living, social life, and true convenience and hailed by some as “Disney” for adults. It’s all about lifestyle! Think a 70,000 sq. ft. clubhouse with dining, theater and resort-like pools, full fitness and wellness programming, lap pool, tennis & pickleball, dozens of clubs and events, yoga, craft rooms, basketball, bocce, miles of trails and preserves plus much MUCH more – not to mention an optional 27-hole golf course with no waitlist memberships. It’s like living on vacation every day! What makes this second floor coach home so special is its location. It backs up to a peaceful lake and a preserve ensuring that your privacy is never disturbed unlike the other coach homes. Impact resistant windows creates a worry-free life during storm season and filters out noise. An attached two car garage with a PRIVATE ELEVATOR is a rare convenience in a condo. With the southeast exposure, light pours in through the screened balcony to the open, family/great-room floorplan The kitchen is clean and modern with white cabinets, quartz counters and stainless appliances; tile throughout with durable LVT flooring in the bedrooms and on the stairs- NO CARPET! Owner’s suite features a huge walk-in closet and spa-style bath. Two additional spacious bedrooms plus a full guest bath and a flexible den/office give space for guests, hobbies or a home office. Move-in ready upgrades include IMPACT-RESISTANT WINDOWS & DOORS (hurricane peace of mind), a NEW WHOLE-HOME WATER FILTRATION SYSTEM, and negotiable modern furnishings for an effortless transition. Bright, airy, low-maintenance — this unit delivers worry-free living in the heart of an amenity-rich community. See it to feel it. This isn’t just a home — it’s the Pelican Preserve lifestyle.
Home Details
Home Type
- Single Family
Est. Annual Taxes
- $5,596
Year Built
- Built in 2020
Lot Details
- 6,207 Sq Ft Lot
- Lake Front
- Zero Lot Line
HOA Fees
Parking
- 2 Car Attached Garage
- Guest Parking
Property Views
- Lake Views
- Views of Preserve
Home Design
- Concrete Block With Brick
- Concrete Foundation
- Stucco
- Tile
Interior Spaces
- Property has 2 Levels
- Furnished or left unfurnished upon request
- Window Treatments
- Breakfast Room
- Family or Dining Combination
- Home Theater
- Den
- Library
- Hobby Room
- Tile Flooring
Kitchen
- Breakfast Bar
- Self-Cleaning Oven
- Range
- Microwave
- Dishwasher
- Kitchen Island
- Disposal
Bedrooms and Bathrooms
- 3 Bedrooms
- Split Bedroom Floorplan
- 2 Full Bathrooms
Laundry
- Laundry in unit
- Dryer
- Washer
- Laundry Tub
Home Security
- Fire and Smoke Detector
- Fire Sprinkler System
Outdoor Features
- Fishing Pier
- Basketball Court
- Screened Balcony
Schools
- Choice Elementary And Middle School
- Choice High School
Utilities
- Central Air
- Heating Available
- Vented Exhaust Fan
- Underground Utilities
- Gas Available
- Water Treatment System
- Internet Available
- Cable TV Available
Listing and Financial Details
- Assessor Parcel Number 01-45-25-P4-48023.0201
Community Details
Overview
- Active Adult
- 2,951 Sq Ft Building
- Casella Subdivision
- Mandatory home owners association
- Lakefront Beach
Amenities
- Full Service Day or Wellness Spa
- Beauty Salon
- Sauna
- Clubhouse
- Billiard Room
- Business Center
Recreation
- Golf Course Community
- Equity Golf Club Membership
- Non-Equity Golf Club Membership
- Tennis Courts
- Volleyball Courts
- Pickleball Courts
- Bocce Ball Court
- Fitness Center
- Community Pool
- Community Spa
- Fishing
- Putting Green
- Park
- Dog Park
- Bike Trail
Security
- Gated Community
Map
Home Values in the Area
Average Home Value in this Area
Tax History
| Year | Tax Paid | Tax Assessment Tax Assessment Total Assessment is a certain percentage of the fair market value that is determined by local assessors to be the total taxable value of land and additions on the property. | Land | Improvement |
|---|---|---|---|---|
| 2025 | $5,596 | $444,044 | -- | $444,044 |
| 2024 | $5,596 | $289,206 | -- | -- |
| 2023 | $5,499 | $280,783 | $0 | $0 |
| 2022 | $5,445 | $272,605 | $0 | $0 |
| 2021 | $5,472 | $266,395 | $0 | $266,395 |
| 2020 | $1,647 | $42,900 | $0 | $42,900 |
Property History
| Date | Event | Price | List to Sale | Price per Sq Ft | Prior Sale |
|---|---|---|---|---|---|
| 11/16/2025 11/16/25 | For Sale | $580,000 | 0.0% | $250 / Sq Ft | |
| 11/06/2025 11/06/25 | Off Market | $580,000 | -- | -- | |
| 09/28/2025 09/28/25 | Price Changed | $580,000 | -1.7% | $250 / Sq Ft | |
| 09/17/2025 09/17/25 | For Sale | $590,000 | +6.3% | $254 / Sq Ft | |
| 07/31/2024 07/31/24 | Pending | -- | -- | -- | |
| 07/24/2024 07/24/24 | Sold | $555,000 | 0.0% | $234 / Sq Ft | View Prior Sale |
| 06/01/2024 06/01/24 | For Sale | $555,000 | -- | $234 / Sq Ft |
Purchase History
| Date | Type | Sale Price | Title Company |
|---|---|---|---|
| Warranty Deed | $555,000 | 5 Star Title Group | |
| Special Warranty Deed | $312,300 | Calatlantic Title Inc |
Mortgage History
| Date | Status | Loan Amount | Loan Type |
|---|---|---|---|
| Open | $425,000 | New Conventional |
Source: Multiple Listing Service of Bonita Springs-Estero
MLS Number: 225071132
APN: 01-45-25-P4-48023.0201
- 10502 Casella Way Unit 101
- 10498 Casella Way Unit 202
- 10820 Palazzo Way Unit 206
- 11618 Giulia Dr
- 10574 Carena Cir
- 11614 Giulia Dr
- 10800 Palazzo Way Unit 105
- 10780 Palazzo Way Unit 204
- 10780 Palazzo Way Unit 302
- 10791 Palazzo Way Unit 301
- 10791 Palazzo Way Unit 105
- 11511 Giulia Dr
- 10740 Palazzo Way Unit 201
- 10470 Casella Way Unit 101
- 10720 Palazzo Way Unit 206
- 11283 Thurston Chase
- 10751 Palazzo Way Unit 103
- 10462 Casella Way Unit 202
- 10459 Casella Way Unit 101
- 10459 Casella Way Unit 102
- 10529 Casella Way Unit 102
- 10820 Palazzo Way Unit 203
- 10800 Palazzo Way Unit 202
- 10800 Palazzo Way Unit 306
- 10800 Palazzo Way Unit 205
- 10780 Palazzo Way Unit 204
- 10791 Palazzo Way Unit 301
- 10471 Casella Way Unit 101
- 10470 Casella Way Unit 102
- 10751 Palazzo Way Unit 102
- 10455 Casella Way Unit 202
- 10711 Palazzo Way Unit 203
- 10700 Palazzo Way Unit 201
- 10700 Palazzo Way Unit 102
- 10543 Severino Ln
- 11299 Shady Blossom Dr
- 11305 Shady Blossom Dr
- 10702 Cetrella Dr
- 10457 Materita Dr
- 10630 Camarelle Cir
