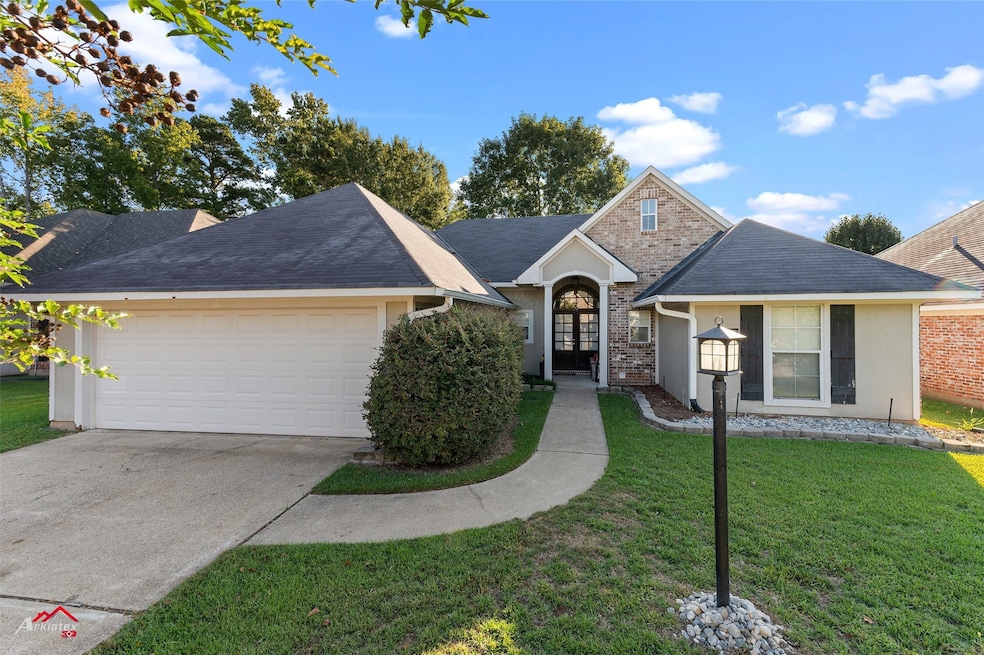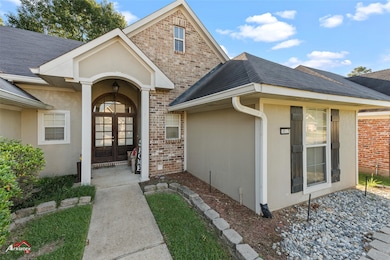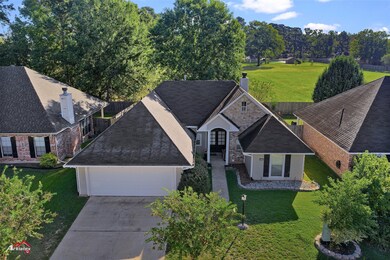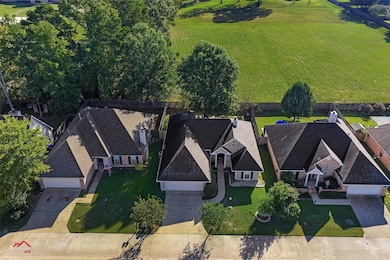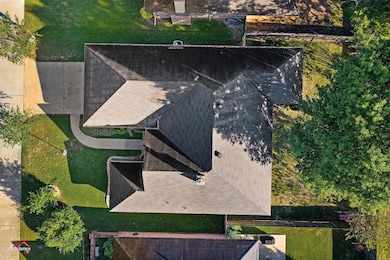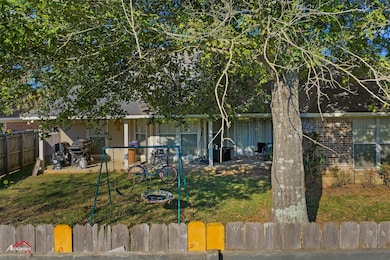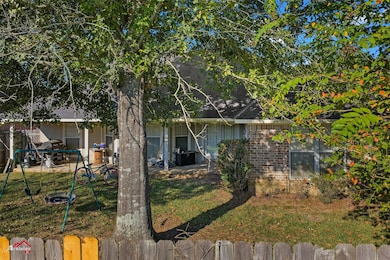
10517 Plum Creek Dr Shreveport, LA 71106
Ellerbe Woods NeighborhoodEstimated payment $1,589/month
Highlights
- Popular Property
- Gated Community
- French Provincial Architecture
- Fairfield Magnet School Rated A-
- Open Floorplan
- 2 Car Attached Garage
About This Home
Located in a highly sought-after gated community along the Ellerbe Road corridor, this beautiful 3-bedroom, 2-bath home offers the perfect blend of modern living and everyday comfort.Step inside to an inviting open-concept living area that flows effortlessly into the dining and kitchen spaces—ideal for entertaining or relaxing.The den has a wonderful corner gas fireplace and plenty of room for the sectional or your furniture needs! The kitchen offers functionality and flexibility, ready for your personal touch.A $5,000 allowance is included for carpet replacement or upgrades.Each bedroom is spacious enough for a queen-sized bed, while the owner’s suite serves as a true private retreat with an oversized seated double vanity, garden tub, walk in closet with built ins. A generous layout with custom ceiiing accomodates king sized furniture.Enjoy outdoor living on the oversized length patio, perfect for grilling, gatherings, or simply unwinding. The full privacy fence and no rear neighbors provide hard to find mix of tranquility and seclusion. While this home needs a touch of TLC, we are ready to work to help you with closing costs and allowance to make it your own! Bring us your offer! The seller lmaking this an incredible opportunity for buyers seeking both value and comfort.
Conveniently situated near I-220 and I-49, you’ll appreciate easy access to shopping, restaurants, grocery stores, and upscale neighborhoods. The Ellerbe corridor is known for its quiet charm, desirable location, and proximity to all the best amenities Shreveport has to offer.
This home combines a smart layout, desirable features, and a premier location—all within a secure gated community. Whether you’re a first-time buyer, relocating, or simply ready to upgrade, this property delivers the space, comfort, and lifestyle you’ve been searching for.
Schedule your private showing today and experience the perfect balance of elegance and everyday ease.
Listing Agent
Pinnacle Realty Advisors Brokerage Phone: 318-233-1045 License #0099563825 Listed on: 10/15/2025

Home Details
Home Type
- Single Family
Est. Annual Taxes
- $2,416
Year Built
- Built in 2003
Lot Details
- 7,013 Sq Ft Lot
HOA Fees
- $18 Monthly HOA Fees
Parking
- 2 Car Attached Garage
- Front Facing Garage
- Single Garage Door
Home Design
- French Provincial Architecture
- Brick Exterior Construction
- Slab Foundation
- Asphalt Roof
Interior Spaces
- 1,594 Sq Ft Home
- 1-Story Property
- Open Floorplan
- Wired For Sound
- Decorative Lighting
- Gas Log Fireplace
- Window Treatments
- Den with Fireplace
- Laundry in Utility Room
Kitchen
- Eat-In Kitchen
- Electric Cooktop
- Microwave
- Dishwasher
- Disposal
Flooring
- Carpet
- Ceramic Tile
Bedrooms and Bathrooms
- 3 Bedrooms
- Walk-In Closet
- 2 Full Bathrooms
- Double Vanity
- Soaking Tub
Schools
- Caddo Isd Schools Elementary School
- Caddo Isd Schools High School
Utilities
- High Speed Internet
- Cable TV Available
Listing and Financial Details
- Assessor Parcel Number 161329036003200
Community Details
Overview
- Association fees include all facilities, security
- Nfc Management HOA
- Norris Ferry Crossing Subdivision
Security
- Gated Community
Map
Home Values in the Area
Average Home Value in this Area
Tax History
| Year | Tax Paid | Tax Assessment Tax Assessment Total Assessment is a certain percentage of the fair market value that is determined by local assessors to be the total taxable value of land and additions on the property. | Land | Improvement |
|---|---|---|---|---|
| 2024 | $2,416 | $15,500 | $1,983 | $13,517 |
| 2023 | $2,291 | $14,373 | $1,889 | $12,484 |
| 2022 | $2,291 | $14,373 | $1,889 | $12,484 |
| 2021 | $2,256 | $14,373 | $1,889 | $12,484 |
| 2020 | $2,256 | $14,373 | $1,889 | $12,484 |
| 2019 | $2,250 | $13,910 | $1,889 | $12,021 |
| 2018 | $1,791 | $13,910 | $1,889 | $12,021 |
| 2017 | $2,285 | $13,910 | $1,889 | $12,021 |
| 2015 | $1,716 | $13,240 | $1,890 | $11,350 |
| 2014 | $1,729 | $13,240 | $1,890 | $11,350 |
| 2013 | -- | $13,240 | $1,890 | $11,350 |
Property History
| Date | Event | Price | List to Sale | Price per Sq Ft | Prior Sale |
|---|---|---|---|---|---|
| 11/15/2025 11/15/25 | For Sale | $259,900 | +13.5% | $163 / Sq Ft | |
| 09/28/2021 09/28/21 | Sold | -- | -- | -- | View Prior Sale |
| 09/02/2021 09/02/21 | Pending | -- | -- | -- | |
| 09/01/2021 09/01/21 | For Sale | $229,000 | -- | $144 / Sq Ft |
Purchase History
| Date | Type | Sale Price | Title Company |
|---|---|---|---|
| Cash Sale Deed | $92,381 | None Available |
About the Listing Agent

As a Realtor and Associate Broker for over 25 years, and over 3000 happy "5-Star Review" clients I consider "family," my goal has always been to put YOU first! Whether your a first time home buyer or seasoned at moving, things in the Real Estate world are always changing. I've always been in the top of the top 10 individual Realtors in NWLA since 1996, number one Diamond Realtor for over 12 years, Coldwell Banker Elite by working to making you the top priority.
Whats the difference?
Mindy's Other Listings
Source: North Texas Real Estate Information Systems (NTREIS)
MLS Number: 21085739
APN: 171334-018-0003-00
- 10524 Plum Creek Dr
- 236 Harders Crossing Blvd
- 247 Acadiana Creek Dr
- 10489 Plum Creek Dr
- 10440 Plum Creek Dr
- 296 Evangeline Creek Dr
- 9040 Hayden Dr
- 9036 Hayden Dr
- 10501 Keysburg Ct
- 10039 Loveland Ct
- 10040 Loveland Ct
- 0 Norris Ferry Rd Unit 21089432
- 1171 Pelican Creek Dr
- 1010 Saint Tammany Ct
- 10473 Keysburg Ct
- 1172 Pelican Creek Dr
- 10725 Norris Ferry Rd
- 525 Minnett St
- 1012 Conti Cir
- 9734 Aiello Ln
- 10040 Loveland Ct
- 1110 Laurel Creek Dr
- 10472 Keysburg Ct
- 1946 Chestnut Park Ln
- 330 Ascension Cir
- 1930 Chestnut Park Ln
- 9843 Canebrake Ln
- 9004 Pink Pearl Ct
- 708 Quiet Cove Cir
- 10105 Los Altos Dr
- 8911 Youree Dr
- 9510 Balsa Dr
- 282 Settlers Park Dr
- 9000 W Wilderness Way
- 1269 Bayou Bay Ct
- 1071 Bayou Bay Ct
- 8501 Millicent Way
- 8601 Millicent Way
- 8700 Millicent Way
- 8510 Millicent Way
