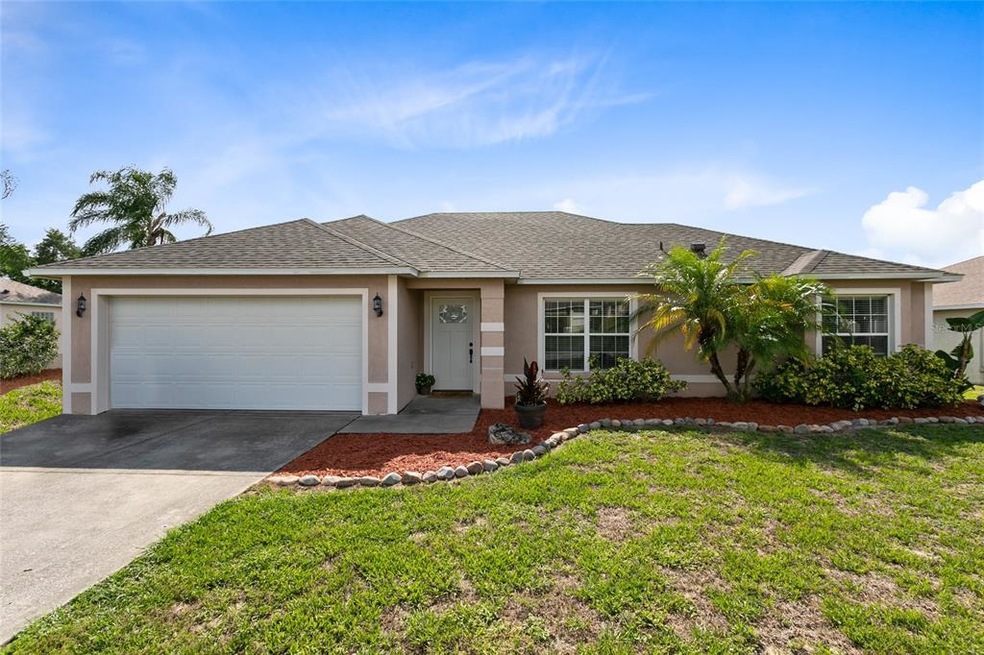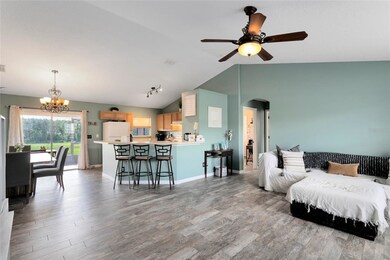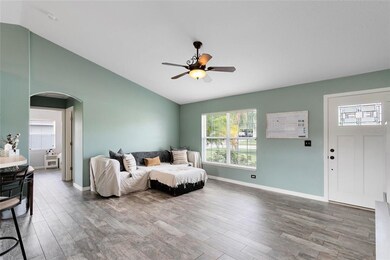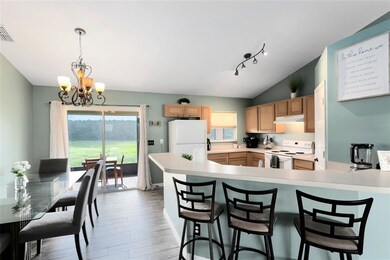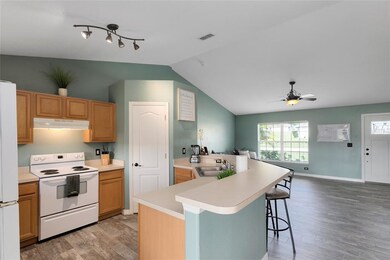
10518 Cedar Forest Cir Clermont, FL 34711
Highlights
- View of Trees or Woods
- Solid Surface Countertops
- 2 Car Attached Garage
- Open Floorplan
- Enclosed patio or porch
- Built-In Features
About This Home
As of July 2021This home is located in the highly desirable Windscape community in Clermont. It offers 3 bedrooms, 2 bathrooms, almost 1400 sqft, high ceilings, newly renovated wood-looking tile floors, and no rear neighbors! As you walk in the front door you're greeted by tons of natural light, high ceilings, and a living room, dining room, and kitchen combo that is the definition of an open concept design. The house also has a true split floor plan with the master bedroom and ensuite in the back left of the home and two bedrooms and a bathroom in the back right of the home. The kitchen has plenty of cabinet space and tons of countertop space for all your cooking needs. The bathrooms have been tastefully updated with newer finishes, the tile floors extend throughout the entire house and the owners have truly taken care of this beautiful home. Whether you're entertaining on the inside of the home or back screened in lanai this home has a ton to offer. The back screened-in lanai has stunning views with no rear neighbors and gorgeous sunrises. You're just minutes from downtown Clermont, you're centrally located to all major highways, theme parks, restaurants, shopping, hospitals and so much more! Call me today to schedule your private showing!
Last Buyer's Agent
Melanie Powers
License #3479521
Home Details
Home Type
- Single Family
Est. Annual Taxes
- $1,318
Year Built
- Built in 2004
Lot Details
- 10,166 Sq Ft Lot
- West Facing Home
- Property is zoned R-3
HOA Fees
- $22 Monthly HOA Fees
Parking
- 2 Car Attached Garage
Home Design
- Slab Foundation
- Shingle Roof
- Block Exterior
- Stucco
Interior Spaces
- 1,378 Sq Ft Home
- Open Floorplan
- Built-In Features
- Ceiling Fan
- Sliding Doors
- Combination Dining and Living Room
- Tile Flooring
- Views of Woods
Kitchen
- Convection Oven
- Microwave
- Dishwasher
- Solid Surface Countertops
- Solid Wood Cabinet
- Disposal
Bedrooms and Bathrooms
- 3 Bedrooms
- 2 Full Bathrooms
Outdoor Features
- Enclosed patio or porch
Utilities
- Central Heating and Cooling System
- Thermostat
- High Speed Internet
- Cable TV Available
Community Details
- Windscape Homeowners Association, Phone Number (407) 247-9090
- Windscape Ph Iii Sub Subdivision
- Rental Restrictions
Listing and Financial Details
- Down Payment Assistance Available
- Homestead Exemption
- Visit Down Payment Resource Website
- Tax Lot 75
- Assessor Parcel Number 11-23-25-2306-000-07500
Ownership History
Purchase Details
Home Financials for this Owner
Home Financials are based on the most recent Mortgage that was taken out on this home.Purchase Details
Home Financials for this Owner
Home Financials are based on the most recent Mortgage that was taken out on this home.Purchase Details
Purchase Details
Purchase Details
Similar Homes in Clermont, FL
Home Values in the Area
Average Home Value in this Area
Purchase History
| Date | Type | Sale Price | Title Company |
|---|---|---|---|
| Warranty Deed | $270,000 | Knight Barry Title Sln Inc | |
| Deed | $98,000 | Lawyers Advantage Title Grou | |
| Special Warranty Deed | -- | Attorney | |
| Trustee Deed | -- | Attorney | |
| Trustee Deed | -- | Attorney |
Mortgage History
| Date | Status | Loan Amount | Loan Type |
|---|---|---|---|
| Previous Owner | $99,613 | FHA | |
| Previous Owner | $52,168 | Credit Line Revolving |
Property History
| Date | Event | Price | Change | Sq Ft Price |
|---|---|---|---|---|
| 07/20/2021 07/20/21 | Sold | $270,000 | +5.9% | $196 / Sq Ft |
| 06/14/2021 06/14/21 | Pending | -- | -- | -- |
| 06/10/2021 06/10/21 | For Sale | $255,000 | +160.2% | $185 / Sq Ft |
| 06/16/2014 06/16/14 | Off Market | $98,000 | -- | -- |
| 10/12/2012 10/12/12 | Sold | $98,000 | 0.0% | $71 / Sq Ft |
| 08/28/2012 08/28/12 | Pending | -- | -- | -- |
| 08/17/2012 08/17/12 | For Sale | $98,000 | -- | $71 / Sq Ft |
Tax History Compared to Growth
Tax History
| Year | Tax Paid | Tax Assessment Tax Assessment Total Assessment is a certain percentage of the fair market value that is determined by local assessors to be the total taxable value of land and additions on the property. | Land | Improvement |
|---|---|---|---|---|
| 2025 | $3,149 | $238,355 | $49,200 | $189,155 |
| 2024 | $3,149 | $238,355 | $49,200 | $189,155 |
| 2023 | $3,149 | $232,555 | $49,200 | $183,355 |
| 2022 | $3,522 | $232,555 | $49,200 | $183,355 |
| 2021 | $1,319 | $104,108 | $0 | $0 |
| 2020 | $1,318 | $102,671 | $0 | $0 |
| 2019 | $1,326 | $100,363 | $0 | $0 |
| 2018 | $1,260 | $98,492 | $0 | $0 |
| 2017 | $1,202 | $96,467 | $0 | $0 |
| 2016 | $1,196 | $94,483 | $0 | $0 |
| 2015 | $1,219 | $93,827 | $0 | $0 |
| 2014 | $1,221 | $93,083 | $0 | $0 |
Agents Affiliated with this Home
-

Seller's Agent in 2021
Chris Creegan
CREEGAN GROUP
(407) 509-2159
1,648 Total Sales
-

Seller Co-Listing Agent in 2021
David Johnston
CREEGAN GROUP
(407) 398-3295
281 Total Sales
-
M
Buyer's Agent in 2021
Melanie Powers
-
r
Seller's Agent in 2012
randall west
CENTRAL FLORIDA REAL ESTATE
(352) 552-2851
6 Total Sales
-
C
Buyer's Agent in 2012
CHRIS SKEELS
Map
Source: Stellar MLS
MLS Number: O5950581
APN: 11-23-25-2306-000-07500
- 10715 Swallow Point
- 10452 Log House Rd
- 10413 Lake Hill Dr
- 10711 County Road 561
- 0 Pine Island Rd Unit MFRO6309965
- 0 Pine Island Rd Unit MFRO6309954
- 0 Pine Island Rd Unit MFRO6287195
- 000 Pine Island Rd
- 8000 Pine Island Rd
- 0 Lot 3 Mercado Ct Unit MFRO6285060
- 0 Priebe Rd
- 10730 Log House Rd
- 10708 Lake Hill Dr
- 10844 Crescent Ridge Loop
- 10697 Lake Hill Dr
- 10711 Lake Hill Dr
- 10740 Old Grove Rd
- 10421 Mesa Ln
- 10240 Kabana Blvd
- 10662 Lake Hill Dr
