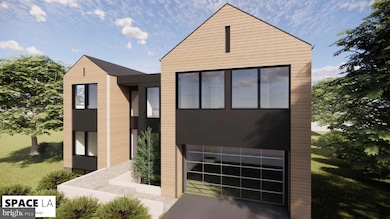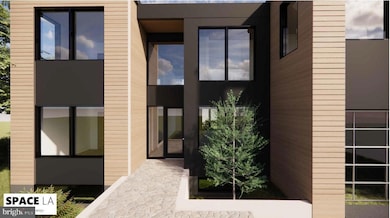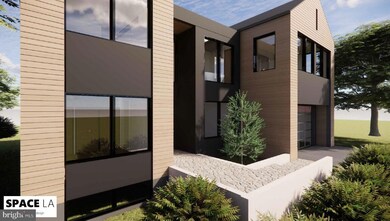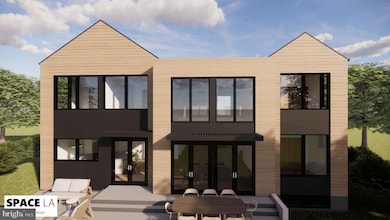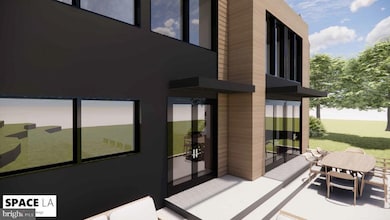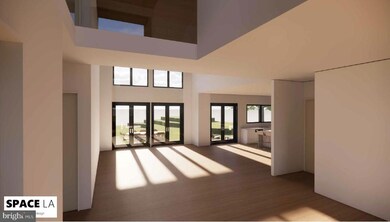10518 Leesburg Pike Vienna, VA 22182
Estimated payment $15,123/month
Highlights
- New Construction
- Contemporary Architecture
- 2 Car Attached Garage
- Colvin Run Elementary School Rated A
- No HOA
- Soaking Tub
About This Home
Presenting a unique opportunity to create your dream home on over an acre of land. Scheduled for completion in 2026 by The Big Builders located in Great Falls. Financing is available. This upcoming custom-built residence combines convenience, luxury, and the flexibility to tailor every detail to your personal taste. Nestled on a wooded one-acre lot with an expansive backyard, the property provides both privacy and the ideal setting for outdoor activities. The contemporary home embodies modern elegance. Imagine stepping into a grand 6,000 square feet of living space, spread across three thoughtfully designed levels. This stunning home features seven bedrooms and five full bathrooms ensuring ample space and comfort for friends and family. Expansive glass windows bathe the home in natural light, creating a bright, airy ambiance that enhances the open-concept design. The main level serves as the heart of the home, with a spacious Great Room seamlessly flowing into a gourmet kitchen and elegant dining area. This level also includes a private office and a guest bedroom, ideal for working from home or hosting visitors. Upstairs, the luxurious primary suite offers a serene retreat with dual walk-in closets and an indulgent ensuite bathroom, complete with a soaking tub and separate shower. Four additional bedrooms share two full bathrooms, and the conveniently located upper-level laundry room simplifies daily living. The lower level is an entertainer’s dream, featuring a large recreation room, perfect for movie nights, game days, or just relaxing. An additional bedroom with a full bath is located nearby. Plus, there's extra unfinished space that you can customize to suit your needs, whether it’s a home gym, wine cellar, spare bedroom, or media room. A spacious two-car garage provides direct access to the main level, enhancing convenience. Take advantage of this pre-construction opportunity to bring your vision to fruition and enjoy a truly personalized home that reflects your lifestyle. Start your journey today to build your dream home of tomorrow.
Listing Agent
(571) 378-1346 bonnie@bonniewolferealty.com Samson Properties License #0225078568 Listed on: 11/02/2024

Home Details
Home Type
- Single Family
Est. Annual Taxes
- $8,736
Year Built
- New Construction
Lot Details
- 1.01 Acre Lot
- Property is in excellent condition
- Property is zoned 110
Parking
- 2 Car Attached Garage
- Front Facing Garage
Home Design
- Contemporary Architecture
Interior Spaces
- 4,225 Sq Ft Home
- Property has 3 Levels
- Laundry Room
- Partially Finished Basement
Bedrooms and Bathrooms
- Soaking Tub
Utilities
- Central Heating and Cooling System
- Electric Water Heater
- Perc Approved Septic
Community Details
- No Home Owners Association
- Built by The Big Builders
Listing and Financial Details
- Assessor Parcel Number 0124 01 0051
Map
Home Values in the Area
Average Home Value in this Area
Tax History
| Year | Tax Paid | Tax Assessment Tax Assessment Total Assessment is a certain percentage of the fair market value that is determined by local assessors to be the total taxable value of land and additions on the property. | Land | Improvement |
|---|---|---|---|---|
| 2025 | $8,318 | $754,000 | $754,000 | -- |
| 2024 | $8,318 | $718,000 | $718,000 | $0 |
| 2023 | $8,238 | $730,000 | $730,000 | $0 |
| 2022 | $8,027 | $702,000 | $702,000 | $0 |
| 2021 | $7,898 | $673,000 | $673,000 | $0 |
| 2020 | $6,131 | $518,000 | $518,000 | $0 |
| 2019 | $6,131 | $518,000 | $518,000 | $0 |
| 2018 | $5,957 | $518,000 | $518,000 | $0 |
| 2017 | $6,014 | $518,000 | $518,000 | $0 |
| 2016 | $5,711 | $493,000 | $493,000 | $0 |
| 2015 | $5,502 | $493,000 | $493,000 | $0 |
| 2014 | $5,490 | $493,000 | $493,000 | $0 |
Property History
| Date | Event | Price | List to Sale | Price per Sq Ft | Prior Sale |
|---|---|---|---|---|---|
| 11/06/2025 11/06/25 | For Sale | $625,000 | -77.3% | -- | |
| 11/02/2024 11/02/24 | For Sale | $2,750,000 | +286.0% | $651 / Sq Ft | |
| 10/16/2020 10/16/20 | Sold | $712,500 | -16.1% | -- | View Prior Sale |
| 09/04/2020 09/04/20 | Pending | -- | -- | -- | |
| 03/06/2019 03/06/19 | For Sale | $849,000 | -- | -- |
Purchase History
| Date | Type | Sale Price | Title Company |
|---|---|---|---|
| Deed | $712,500 | Stewart Title & Escrow Inc | |
| Special Warranty Deed | $105,000 | -- |
Source: Bright MLS
MLS Number: VAFX2208950
APN: 0124-01-0051
- 10600 Leesburg Pike
- 10602 Leesburg Pike
- 10505 Dunn Meadow Rd
- 10841 Welbury Ct
- 10332 Eclipse Ln
- 10801 Mason Hunt Ct
- 1284 Cobble Pond Way
- 1305 Newkirk Ct
- 1140 Riva Ridge Dr
- 1319 Gatesmeadow Way
- 1398 Park Lake Dr
- 1332 Colvin Forest Dr
- 934 Harriman St
- 1295 Colvin Forest Dr
- 1011 Harriman St
- 11026 Saffold Way
- 11110 Saffold Way
- 1002 Springvale Rd
- 1039 Harriman St
- 10209 Oxfordshire Rd
- 10617 Good Spring Ave
- 1100 Springvale Rd
- 10622 Cavalcade St
- 11012 Becontree Lake Dr
- 1434 Northgate Square Unit 1434-22B
- 1404 Northgate Square Unit 4/12B
- 1427 Northgate Square Unit 12
- 1413 Northgate Square Unit 1C
- 1254 Lamplighter Way
- 1554 Northgate Square Unit 22A
- 1532 Northgate Square Unit 1532-2A
- 1526 Scandia Cir
- 1340 Garden Wall Cir Unit 502
- 901 Walker Rd
- 11405 Summer House Ct
- 1635 Valencia Way
- 1669 Valencia Way
- 1045 Utterback Store Rd Unit 1045-Cottage
- 11410 Esplanade Dr
- 1460 Waterfront Rd

