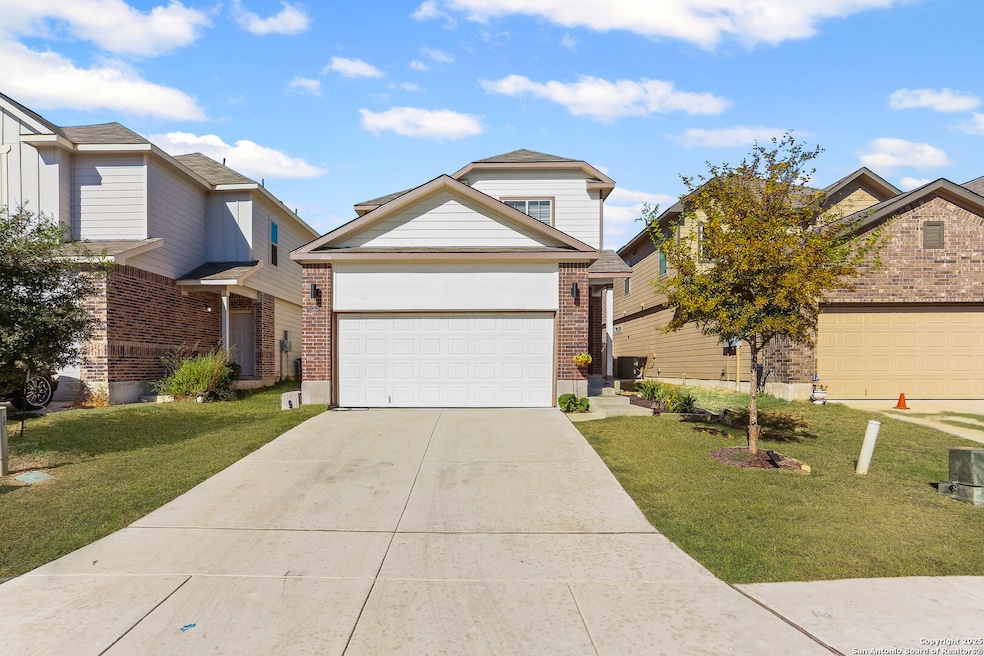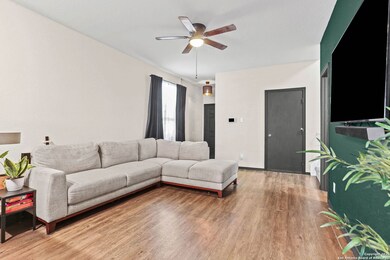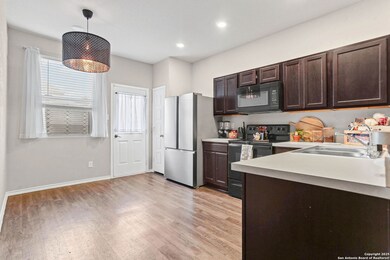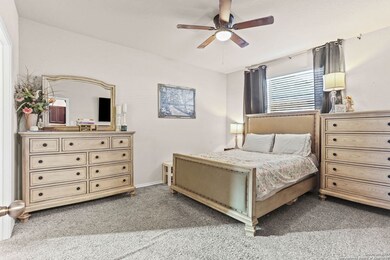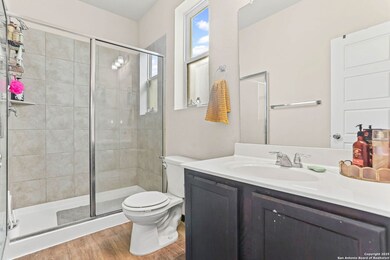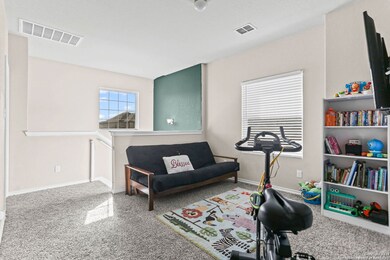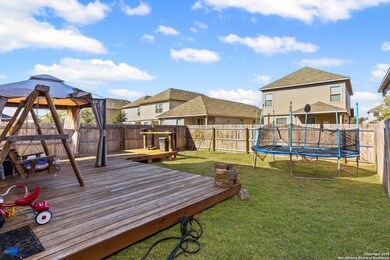10519 Green Rock Dr San Antonio, TX 78223
Far Southeast Side NeighborhoodHighlights
- Solid Surface Countertops
- Eat-In Kitchen
- Central Heating and Cooling System
- Game Room
- Walk-In Closet
- Combination Dining and Living Room
About This Home
Welcome to this beautifully maintained 4-bedroom, 2.5-bath home that perfectly blends space, comfort, and style! From the moment you step inside, you'll love the open layout designed for both everyday living and entertaining. The spacious kitchen is unique -featuring ample cabinet and counter space, quality appliances, and a sleek stainless steel refrigerator included for your convenience. The first-floor primary suite is a true retreat, complete with a generous en-suite bathroom and an oversized walk-in closet. Upstairs, you'll find three large secondary bedrooms and a versatile game room-ideal for family time, guests, or a home office. Step outside to a large backyard that's perfect for relaxing, playing, or hosting get-togethers. Thoughtfully cared for and still feeling like new, this home also includes a washer and dryer to make your move even easier. Don't miss your chance to lease this exceptional home-schedule your tour today! It's a must-see!
Home Details
Home Type
- Single Family
Est. Annual Taxes
- $3,067
Year Built
- Built in 2021
Lot Details
- 3,833 Sq Ft Lot
Parking
- 2 Car Garage
Interior Spaces
- 1,643 Sq Ft Home
- 2-Story Property
- Ceiling Fan
- Combination Dining and Living Room
- Game Room
- Washer Hookup
Kitchen
- Eat-In Kitchen
- Stove
- Microwave
- Dishwasher
- Solid Surface Countertops
- Disposal
Flooring
- Carpet
- Vinyl
Bedrooms and Bathrooms
- 4 Bedrooms
- Walk-In Closet
Schools
- Harmony Elementary School
- Heritage Middle School
- E Central High School
Utilities
- Central Heating and Cooling System
- Electric Water Heater
- Cable TV Available
Community Details
- Green Lake Meadow Subdivision
Listing and Financial Details
- Assessor Parcel Number 057013050140
Map
Source: San Antonio Board of REALTORS®
MLS Number: 1921558
APN: 05701-305-0140
- 10427 Green Prairie
- 10537 Green Lake St
- 10505 Green Lake St
- 10514 Green Lake Dr
- 10569 Green Lake Dr
- 10573 Green Lake St
- 10422 Green Lake Dr
- Rio Plan at Higdon Crossing - Eventide Collection
- Lucia Plan at Higdon Crossing - Eventide Collection
- Santo Plan at Higdon Crossing - Eventide Collection
- Cornwall Plan at Higdon Crossing - Eventide Collection
- Bryce Plan at Higdon Crossing - Eventide Collection
- Bergen Plan at Higdon Crossing - Eventide Collection
- Aruba Plan at Higdon Crossing - Eventide Collection
- 5502 Sage Grove
- 9769 Garnet Grove
- 10718 Green Lake Dr
- Kitson Plan at Higdon Crossing - Cottage Collection
- Oakridge Plan at Higdon Crossing - Cottage Collection
- Sentosa Plan at Higdon Crossing - Cottage Collection
- 10518 Green Rock Dr
- 10534 Green Rock Dr
- 5415 Moni Rock Dr
- 10324 Green Branch
- 10328 Green Branch
- 10356 Green Branch
- 5330 Freshwater Way
- 10315 Green Branch
- 5314 Freshwater Way
- 10335 Green Branch
- 5306 Freshwater Way
- 10378 Green Branch
- 10362 Clearwater Way
- 10370 Clearwater Way
- 10319 Clearwater Way
- 10411 Green Branch
- 10428 Green Branch
- 10371 Clearwater Way
- 10379 Clearwater Way
- 10419 Clearwater Way
