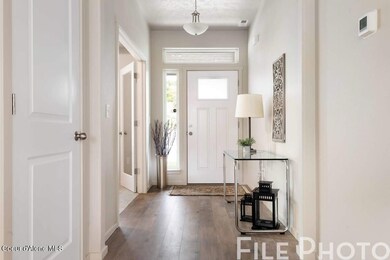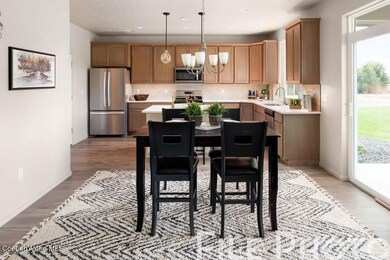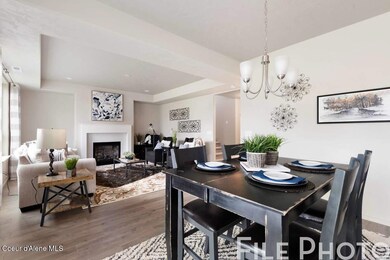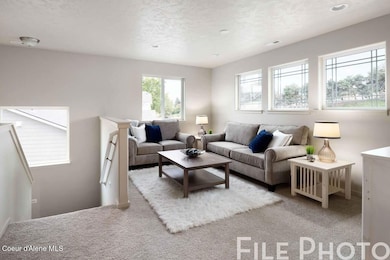10519 N Liverpool Loop Hayden, ID 83835
Estimated payment $3,271/month
Highlights
- Mountain View
- Attached Garage
- Kitchen Island
- Lakeland Senior High School Rated 9+
- Open Space
- High Speed Internet
About This Home
This two story floor plan features shake accents at front exterior with covered front porch and a 12' x 10' concrete back patio. Main floor includes 9' ceilings throughout, double door entry and coffered ceilings at the office, coffer ceiling at the family room, and a half bathroom. Open floor concept from the family room, dining room and kitchen. Kitchen features 42'' upper cabinets, island with eating bar overhang, stainless steel appliances, and a large corner pantry. Second floor includes a large loft area, all 4 bedrooms, full guest bathroom with double sinks, and the laundry room for added convenience. Master suite features a large walk-in closet and spacious full bathroom that includes double sinks, garden bathtub and 5' fiberglass shower with glass door.
Home is a Pre-sale (Ghost Listing): You get to pick the lot from a selection available (some lots may have lot premiums added). * Photo is a file photo
Listing Agent
Coldwell Banker Schneidmiller Realty License #SP39776 Listed on: 11/06/2025

Home Details
Home Type
- Single Family
Year Built
- 2026
Lot Details
- 7,841 Sq Ft Lot
- Open Space
- Open Lot
HOA Fees
- $33 Monthly HOA Fees
Parking
- Attached Garage
Home Design
- Concrete Foundation
- Frame Construction
- Shingle Roof
- Composition Roof
Interior Spaces
- 2,493 Sq Ft Home
- Multi-Level Property
- Mountain Views
- Crawl Space
- Washer and Electric Dryer Hookup
Kitchen
- Gas Oven or Range
- Dishwasher
- Kitchen Island
- Disposal
Flooring
- Carpet
- Laminate
- Vinyl
Bedrooms and Bathrooms
- 4 Bedrooms
- 3 Bathrooms
Outdoor Features
- Exterior Lighting
Utilities
- Furnace
- Heating System Uses Natural Gas
- Gas Available
- Gas Water Heater
- High Speed Internet
Community Details
- Built by VIKING CONSTRUCTION
- Carrington Meadows Subdivision
Listing and Financial Details
- Assessor Parcel Number HL8900110040
Map
Home Values in the Area
Average Home Value in this Area
Tax History
| Year | Tax Paid | Tax Assessment Tax Assessment Total Assessment is a certain percentage of the fair market value that is determined by local assessors to be the total taxable value of land and additions on the property. | Land | Improvement |
|---|---|---|---|---|
| 2025 | -- | $170,000 | $170,000 | $0 |
| 2024 | -- | $0 | $0 | $0 |
Property History
| Date | Event | Price | List to Sale | Price per Sq Ft |
|---|---|---|---|---|
| 11/06/2025 11/06/25 | For Sale | $516,779 | -- | $207 / Sq Ft |
| 11/05/2025 11/05/25 | Pending | -- | -- | -- |
Source: Coeur d'Alene Multiple Listing Service
MLS Number: 25-10797
APN: HL8900110040
- 10086 N Liverpool Loop
- 10030 N Liverpool Loop
- 10135 N Liverpool Loop
- 10068 N Liverpool Loop
- 10008 N Liverpool Loop
- 10122 N Liverpool Loop
- 10101 N Belgrave Loop
- 10175 N Liverpool Loop
- 10160 N Liverpool Loop
- 10178 N Liverpool Loop
- Carolina Plan at Carrington Meadows
- Woodland Plan at Carrington Meadows
- Juniper Plan at Carrington Meadows
- Shoreline 1152 Plan at Carrington Meadows
- Cambridge 1416 Plan at Carrington Meadows
- Enclave Plan at Carrington Meadows
- Shoreline 1312 Plan at Carrington Meadows
- Avalon Plan at Carrington Meadows
- Whistler Plan at Carrington Meadows
- Park Ridge Plan at Carrington Meadows




