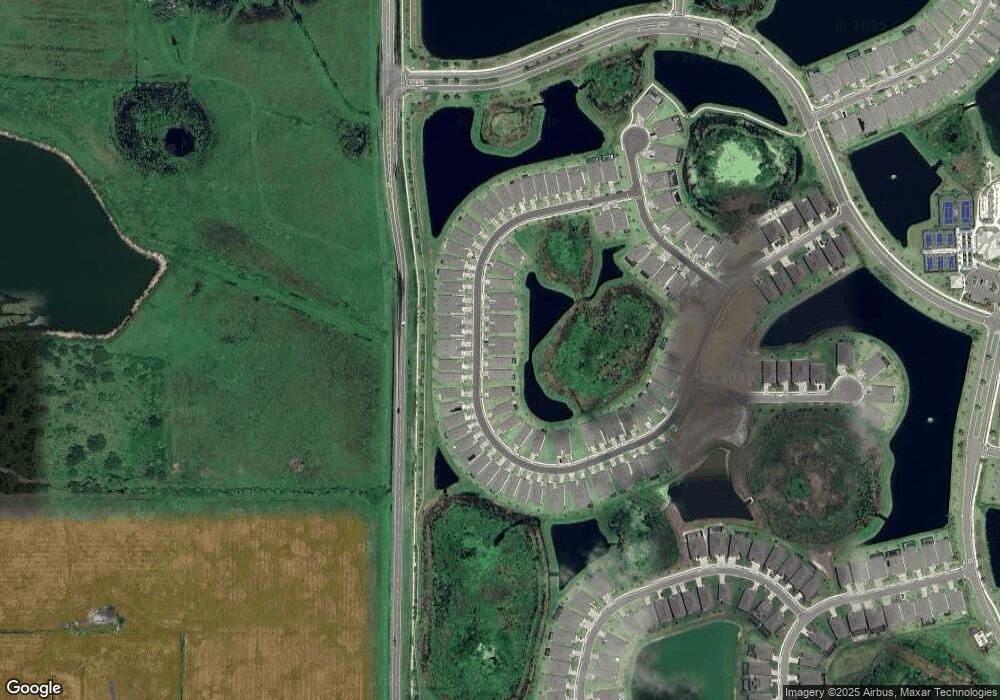10519 Spring Tide Way Parrish, FL 34219
East Ellenton NeighborhoodEstimated Value: $388,000 - $475,000
2
Beds
2
Baths
1,563
Sq Ft
$286/Sq Ft
Est. Value
About This Home
This home is located at 10519 Spring Tide Way, Parrish, FL 34219 and is currently estimated at $446,254, approximately $285 per square foot. 10519 Spring Tide Way is a home located in Manatee County with nearby schools including Barbara A. Harvey Elementary School, Buffalo Creek Middle School, and Parrish Community High School.
Ownership History
Date
Name
Owned For
Owner Type
Purchase Details
Closed on
Apr 13, 2023
Sold by
Pulte Home Company Llc
Bought by
Baker James G and Baker Susanne
Current Estimated Value
Home Financials for this Owner
Home Financials are based on the most recent Mortgage that was taken out on this home.
Original Mortgage
$60,000
Outstanding Balance
$58,348
Interest Rate
6.65%
Mortgage Type
Credit Line Revolving
Estimated Equity
$387,906
Create a Home Valuation Report for This Property
The Home Valuation Report is an in-depth analysis detailing your home's value as well as a comparison with similar homes in the area
Home Values in the Area
Average Home Value in this Area
Purchase History
| Date | Buyer | Sale Price | Title Company |
|---|---|---|---|
| Baker James G | $426,600 | Pgp Title |
Source: Public Records
Mortgage History
| Date | Status | Borrower | Loan Amount |
|---|---|---|---|
| Open | Baker James G | $60,000 |
Source: Public Records
Tax History Compared to Growth
Tax History
| Year | Tax Paid | Tax Assessment Tax Assessment Total Assessment is a certain percentage of the fair market value that is determined by local assessors to be the total taxable value of land and additions on the property. | Land | Improvement |
|---|---|---|---|---|
| 2025 | $2,166 | $342,173 | $79,900 | $262,273 |
| 2024 | $2,166 | $344,822 | $79,900 | $264,922 |
| 2023 | $2,166 | $61,200 | $61,200 | $0 |
| 2022 | $1,188 | $6,268 | $6,268 | $0 |
Source: Public Records
Map
Nearby Homes
- 10434 Spring Tide Way
- 8541 Coastal Palms Glen
- 10724 Spring Tide Way
- 8207 Abalone Loop
- La Jolla Plan at BayView - Isles
- Plan 404 at BayView - Isles
- Plan 407 at BayView - Isles
- Plan 406 at BayView - Isles
- Plan 401 at BayView - Isles
- Plan 402 at BayView - Isles
- 8435 Ocean Tides Cove
- 8804 Sky Sail Cove
- 8760 Ocean Tides Cove
- 9028 Sunray Cove
- 10622 Wynward Way
- 9225 Barrier Coast Trail
- 9206 Ballaster Pointe Loop
- 10419 Wynward Way
- 9421 Ballaster Pointe Loop
- 9259 Barrier Coast Trail
- 10515 Spring Tide Way
- 10523 Spring Tide Way
- 10511 Spring Tide Way
- 10527 Spring Tide Way
- 10507 Spring Tide Way
- 10535 Spring Tide Way
- 10524 Spring Tide Way
- 10520 Spring Tide Way
- 10516 Spring Tide Way
- 10466 Spring Tide Way
- 10410 Spring Tide Way
- 10543 Spring Tide Way
- 10508 Spring Tide Way
- 10469 Spring Tide Way
- 10532 Spring Tide Way
- 10551 Spring Tide Way
- 10536 Spring Tide Way
- 10450 Spring Tide Way
- 10457 Spring Tide Way
- 10540 Spring Tide Way
