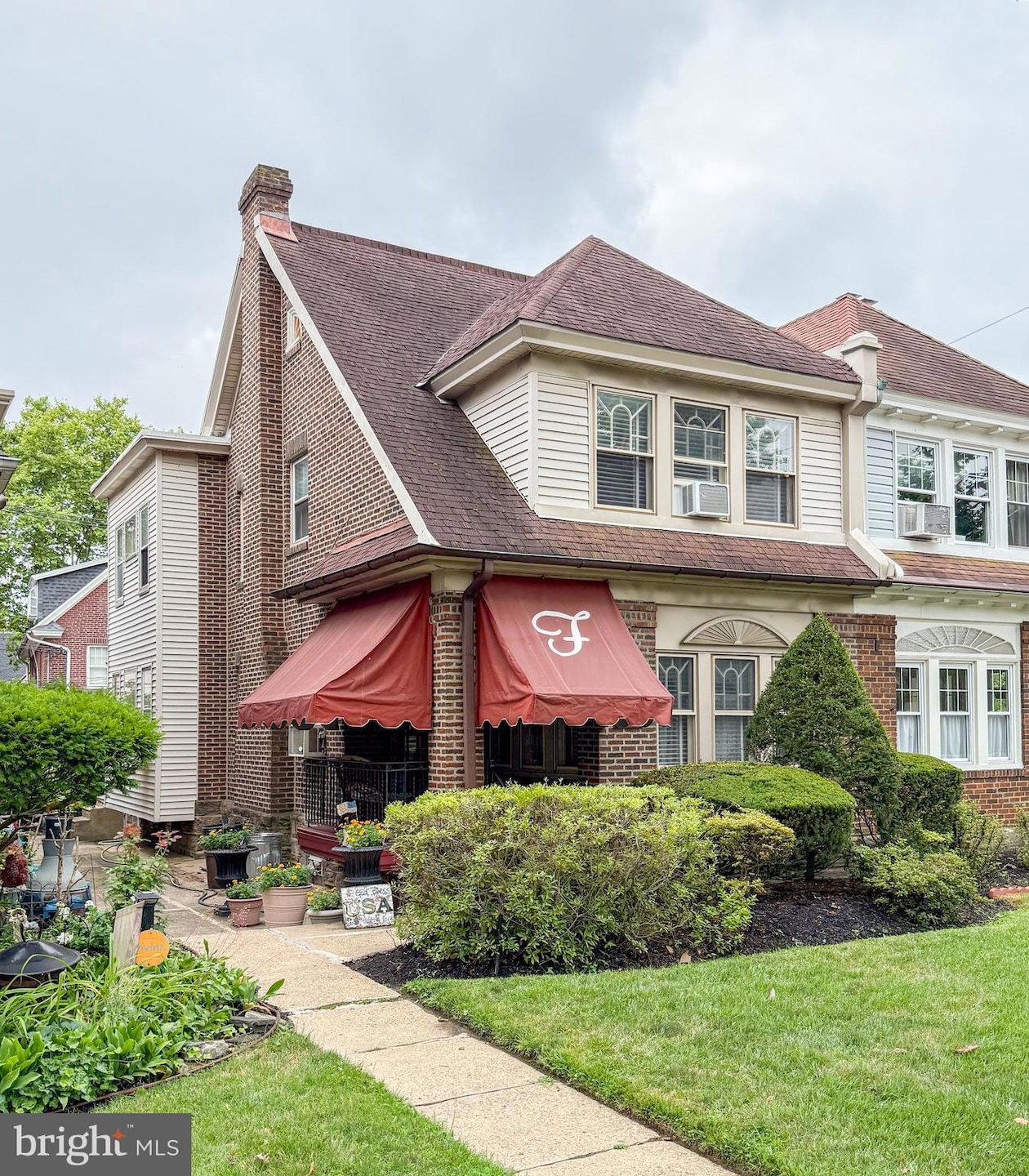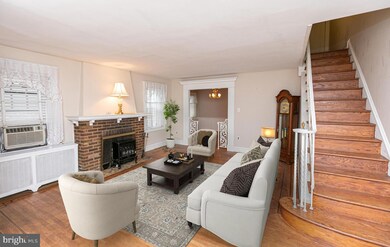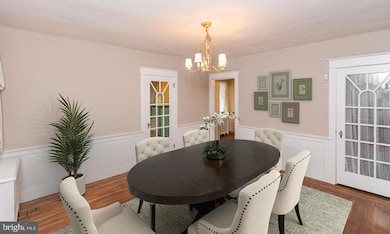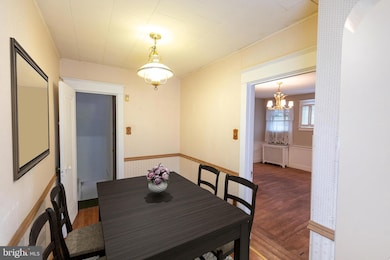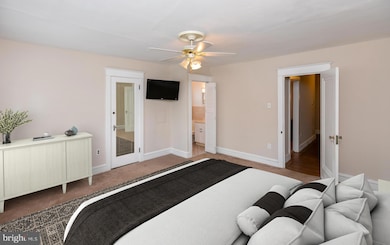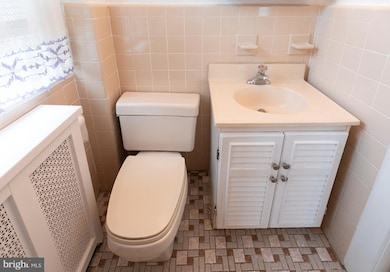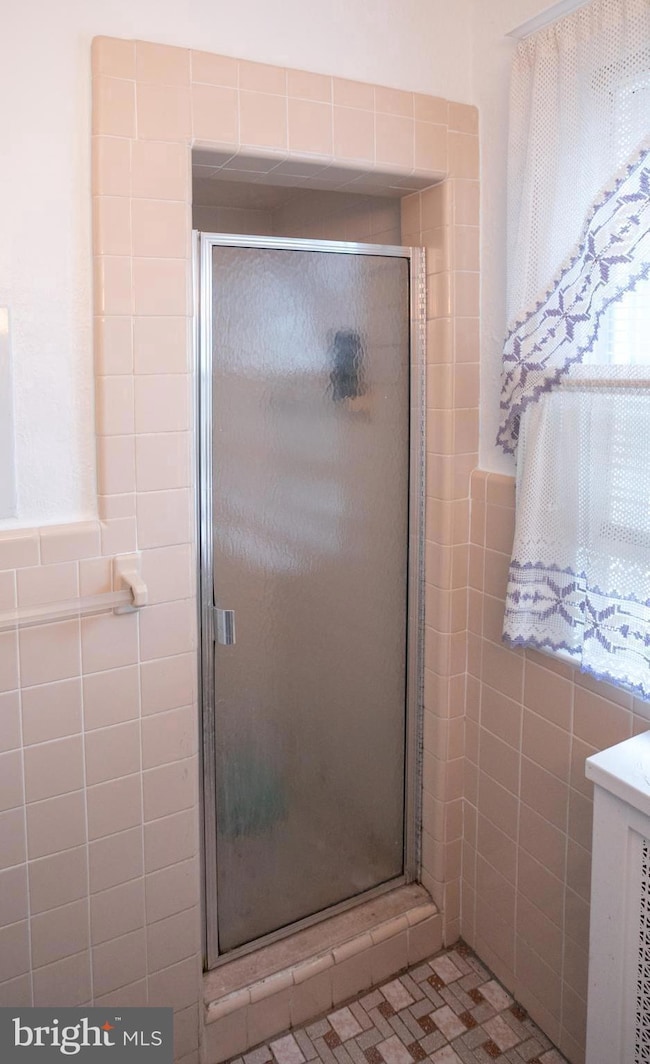1052 Allengrove St Philadelphia, PA 19124
Frankford NeighborhoodEstimated payment $1,900/month
Highlights
- Straight Thru Architecture
- 1 Car Attached Garage
- 4-minute walk to Northwood Park
- No HOA
- Hot Water Heating System
About This Home
Price Improved Just in Time for the Latest Interest Rate Cut for this Almost 2,000 Square Feet Home On a Tree Lined Block in Classic Northwood with 4 Bed Rooms, 2 Full Bath Rooms, Heated and Air Conditioned Recreation Room, Original Hardwood Floors and the Bonus of Both a Sun Parlor and a Breakfast Room and also Nearby to Northwood Park ! An open and canvas covered Front Porch leads you onto the Main Floor with : a Sun Parlor expanding into a Living Room having a wood burning Fireplace which has a mantel and electric access ; a Dining Room with a Coat closet and wainscoting ; Full Bath Room # 1 with a Linen Closet ; a Breakfast Room with chair rails ; the Kitchen includes a Kenmore refrigerator, Maytag dishwasher , General Electric Spector electric range/oven, disposal, washable counter tops and back splashes. overhead basin light, exhaust fan and an exit to the yard, parking and garage. 2nd Floor : Main Bed Room with a closet and ceiling fan; Full Bath Room # 2 with wall heater ; Bed Room # 2 has a closet ; Bed Room # 3 has a closet. 3rd Floor : Bed Room # 4 with 2 closets . Lower Level : air conditioned and heated Recreation Room with 3 built-in closets, glass block windows with jalousies ; Powder Room with a glass block window ; Utility Room has a Weil McLean gas house heater, Rheem 40 gallon gas water heater, built-in storage cabinets, Laundry Room with glass block windows, Kenmore Heavy Duty Super Capacity Plus washing machine with a Laundry tub, Kenmore gas clothes dryer with an exterior lint exhaust and an exit to the yard, garage and parking.
ALSO : newer roof, 2 side water faucets. sensor lites on the front and rear Porches, Immediate Occupancy ! Click on the camera icon to view a Virtual Tour. Virtual Photos are displayed and some feature alternative decorating ideas.
Listing Agent
(267) 546-6883 jfpmalloy@gmail.com Long & Foster Real Estate, Inc. Listed on: 07/18/2025

Townhouse Details
Home Type
- Townhome
Est. Annual Taxes
- $3,850
Year Built
- Built in 1940
Lot Details
- 2,601 Sq Ft Lot
- Lot Dimensions are 26.00 x 100.00
Parking
- 1 Car Attached Garage
Home Design
- Semi-Detached or Twin Home
- Straight Thru Architecture
- Combination Foundation
- Masonry
Interior Spaces
- 1,876 Sq Ft Home
- Property has 2.5 Levels
- Basement
Bedrooms and Bathrooms
- 4 Bedrooms
Utilities
- Window Unit Cooling System
- Hot Water Heating System
- Natural Gas Water Heater
Community Details
- No Home Owners Association
- Northwood Subdivision
Listing and Financial Details
- Tax Lot 95
- Assessor Parcel Number 234140700
Map
Home Values in the Area
Average Home Value in this Area
Tax History
| Year | Tax Paid | Tax Assessment Tax Assessment Total Assessment is a certain percentage of the fair market value that is determined by local assessors to be the total taxable value of land and additions on the property. | Land | Improvement |
|---|---|---|---|---|
| 2026 | $3,467 | $275,100 | $55,020 | $220,080 |
| 2025 | $3,467 | $275,100 | $55,020 | $220,080 |
| 2024 | $3,467 | $275,100 | $55,020 | $220,080 |
| 2023 | $3,467 | $247,700 | $49,540 | $198,160 |
| 2022 | $2,529 | $247,700 | $49,540 | $198,160 |
| 2021 | $2,529 | $0 | $0 | $0 |
| 2020 | $2,529 | $0 | $0 | $0 |
| 2019 | $2,427 | $0 | $0 | $0 |
| 2018 | $2,331 | $0 | $0 | $0 |
| 2017 | $2,331 | $0 | $0 | $0 |
| 2016 | $2,331 | $0 | $0 | $0 |
| 2015 | $2,231 | $0 | $0 | $0 |
| 2014 | -- | $166,500 | $39,272 | $127,228 |
| 2012 | -- | $22,624 | $2,429 | $20,195 |
Property History
| Date | Event | Price | List to Sale | Price per Sq Ft |
|---|---|---|---|---|
| 10/30/2025 10/30/25 | Pending | -- | -- | -- |
| 09/30/2025 09/30/25 | Price Changed | $299,000 | -8.7% | $159 / Sq Ft |
| 09/08/2025 09/08/25 | Price Changed | $327,500 | -5.9% | $175 / Sq Ft |
| 07/18/2025 07/18/25 | For Sale | $348,000 | -- | $186 / Sq Ft |
Purchase History
| Date | Type | Sale Price | Title Company |
|---|---|---|---|
| Deed | -- | -- | |
| Interfamily Deed Transfer | -- | None Available | |
| Interfamily Deed Transfer | -- | -- |
Source: Bright MLS
MLS Number: PAPH2479476
APN: 234140700
- 1859 Harrison St
- 1300 Harrison St
- 4046 E Roosevelt Blvd
- 4640 Adams Ave
- 1204 Pratt St
- 1137 Pratt St
- 1335 Fillmore St
- 1218 Pratt St
- 1220 Pratt St
- 5033 Akron St
- 1048 Bridge St
- 4632 Oakland St
- 1137 Bridge St
- 1359 Dyre St
- 1241 Orthodox St
- 4628 Pilling St
- 4626 Pilling St
- 4925 Penn St
- 4941 Penn St
- 4720 Penn St
