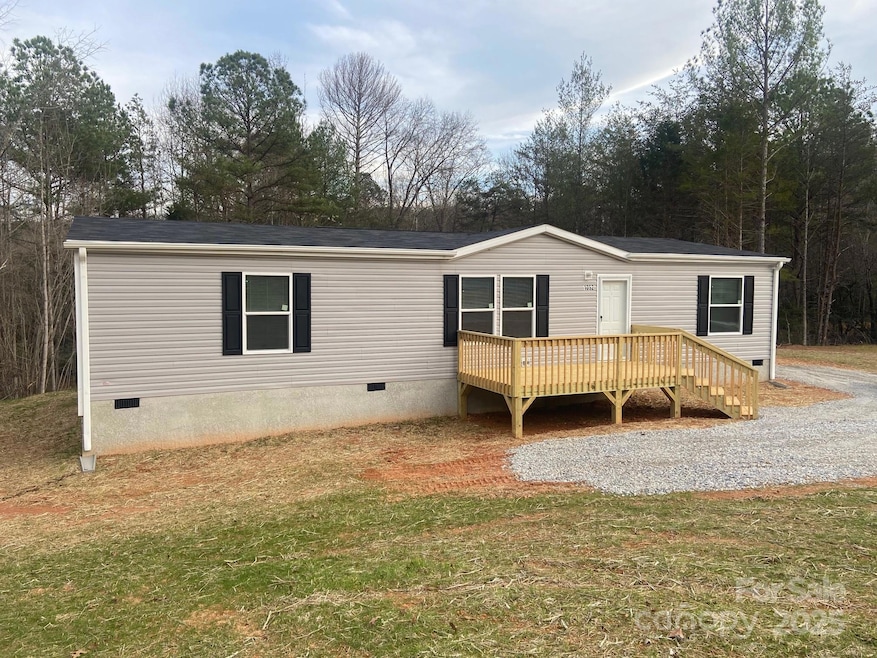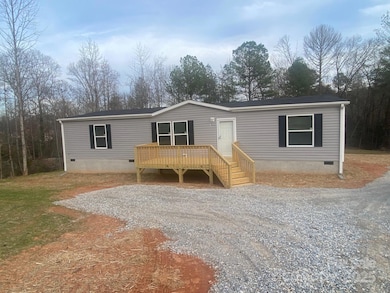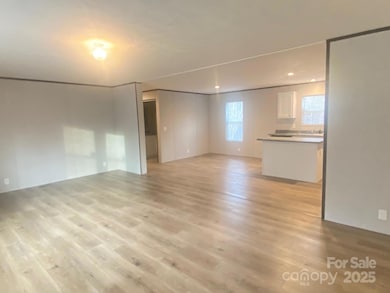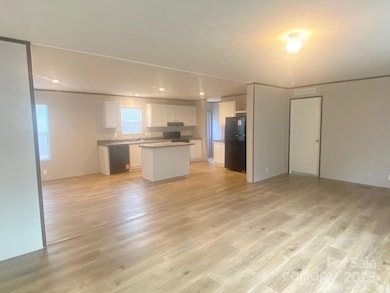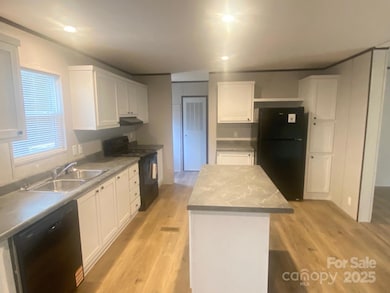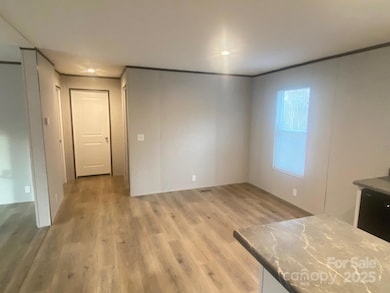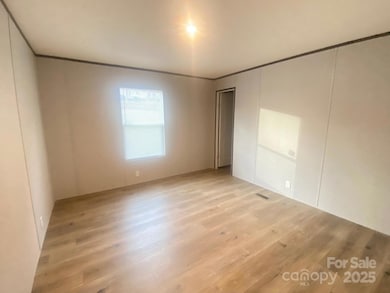1052 Benfield Woods Morganton, NC 28655
Estimated payment $1,223/month
Highlights
- New Construction
- Deck
- Front Porch
- Open Floorplan
- No HOA
- Walk-In Closet
About This Home
Must see this BRAND NEW 3BR 2BA over 1510 hsf on approx .81 acres in the Oak Hill community. Home features open layout w/split bedrooms. Large living/great room w/dining area and kitchen all within reach. Kitchen area features island w/lots of cabinets and new black appliances. Oversized primary bedroom w/oversized owner bath and walk in closet. Outside you will love the large yard and enjoy morning coffee on rear deck listening to nature yet only minutes to downtown Morganton or Beautiful Lake James. $229,900
Listing Agent
Coldwell Banker Newton RE Brokerage Email: timnewton@cbnewtonrealestate.com License #103382 Listed on: 11/26/2025

Property Details
Home Type
- Manufactured Home
Est. Annual Taxes
- $107
Year Built
- Built in 2025 | New Construction
Parking
- Driveway
Home Design
- Architectural Shingle Roof
- Vinyl Siding
Interior Spaces
- 1,512 Sq Ft Home
- 1-Story Property
- Open Floorplan
- Insulated Windows
- Vinyl Flooring
- Crawl Space
- Carbon Monoxide Detectors
- Laundry Room
Kitchen
- Electric Range
- Range Hood
- Dishwasher
- Kitchen Island
Bedrooms and Bathrooms
- 3 Main Level Bedrooms
- Split Bedroom Floorplan
- Walk-In Closet
- 2 Full Bathrooms
Outdoor Features
- Deck
- Front Porch
Schools
- Oak Hill Elementary School
- Table Rock Middle School
- Freedom High School
Utilities
- Central Heating and Cooling System
- Heat Pump System
- Septic Tank
Community Details
- No Home Owners Association
Listing and Financial Details
- Assessor Parcel Number 1785516188
Map
Home Values in the Area
Average Home Value in this Area
Tax History
| Year | Tax Paid | Tax Assessment Tax Assessment Total Assessment is a certain percentage of the fair market value that is determined by local assessors to be the total taxable value of land and additions on the property. | Land | Improvement |
|---|---|---|---|---|
| 2025 | $107 | $16,823 | $16,823 | $0 |
Property History
| Date | Event | Price | List to Sale | Price per Sq Ft |
|---|---|---|---|---|
| 11/26/2025 11/26/25 | For Sale | $229,900 | -- | $152 / Sq Ft |
Source: Canopy MLS (Canopy Realtor® Association)
MLS Number: 4325596
- 0 Oak Forest Dr
- 2616 Carl Freeman Ave Unit 3
- 2401 Nc 181
- 2937 Frank Whisnant Rd
- 2423 Warrior Fork Trail
- 3026 Coventry Dr
- 1088 Faith Ct
- 1095 Faith Ct
- 1037 Faith Ct
- 1044 Faith Ct
- 1080 Faith Ct
- 1096 Faith Ct
- 1015 Faith Ct
- 1008 Faith Ct
- 105 Winding Creek Dr
- 211 Shuffler Rd
- 304 Winding Creek Dr
- 302 Winding Creek Dr
- 104 Redbud Dr
- 204 Vfw Rd
- 401 Lenoir Rd
- 310 Carbon City Rd
- 308 N Green St Unit 7
- 315 Golf Course Rd
- 305 E Union St
- 109 Club Dr
- 242 Falls St
- 101 Park Place Ave
- 109 Rhyne St
- 204 State Rd
- 118 Ross St Unit A2
- 142 Patrick Murphy Dr
- 507 Mountain View St
- 6129 Mount Olive Church Rd
- 1972 Connelly Springs Rd
- 3362-3362 Normandy Park Rd Unit B1
- 1559 Old Highway 10 E Unit 46
- 133 Fairview Dr NW Unit 133 Fairview
- 4715 Horseshoe Bend Rd
- 61 Coyote Dr
