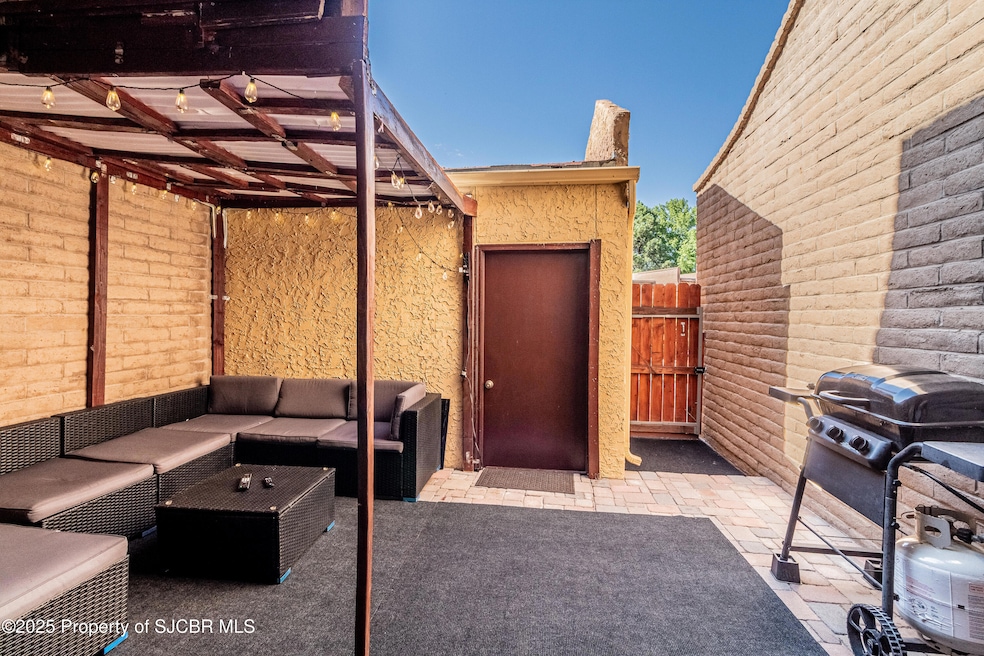
1052 E Navajo St Farmington, NM 87401
Estimated payment $1,398/month
Highlights
- Covered Patio or Porch
- Separate Shower in Primary Bathroom
- Laundry Room
- 1 Car Detached Garage
- Breakfast Bar
- Landscaped
About This Home
Inviting 3-Bedroom Townhome in the Heart of FarmingtonThis inviting 3-bedroom, 2.5-bath townhome offers comfort and convenience in a prime central Farmington location. Inside, you'll find fresh interior paint, a replaced water heater completed in 2024, new windows replaced in 2023, and a cozy gas fireplace that is controlled by a remote replaced in 2022 perfect for relaxing evenings. Buyer to verify dates The main level includes a spacious living room, kitchen, dining room, and a convenient half bath. From the living room, step out to a covered back patio--ideal for outdoor dining or enjoying your morning coffee. The front of the home features a charming private courtyard that adds curb appeal and a welcoming outdoor space.Upstairs, all three bedrooms offer privacy and ample storage. A 1-car garage provides additional convenience and security.Centrally located near schools, parks, and shopping, this low-maintenance property blends comfort, style, and functionality--ready for you to move right in. Sellers require 3 hours notice to show.
Property Details
Home Type
- Condominium
Est. Annual Taxes
- $1,096
Year Built
- Built in 1979
Lot Details
- Fenced Front Yard
- Wood Fence
- Landscaped
HOA Fees
- $95 Monthly HOA Fees
Home Design
- Flat Roof Shape
- Brick Exterior Construction
- Metal Roof
- Stucco
Interior Spaces
- 1,564 Sq Ft Home
- 2-Story Property
- Ceiling Fan
- Living Room with Fireplace
- Dining Room
- Concrete Flooring
Kitchen
- Breakfast Bar
- Electric Range
Bedrooms and Bathrooms
- 3 Bedrooms
- Separate Shower in Primary Bathroom
Laundry
- Laundry Room
- Laundry in Kitchen
Home Security
Parking
- 1 Car Detached Garage
- Garage Door Opener
Outdoor Features
- Covered Patio or Porch
Schools
- Mckinley Elementary School
- Hermosa Middle School
- Farmington High School
Utilities
- Refrigerated Cooling System
- Refrigerated and Evaporative Cooling System
- Forced Air Heating System
- Heating System Uses Gas
- 220 Volts
- Water Heater
Community Details
Overview
- Rusty Sun Townhomes Subdivision
Security
- Fire and Smoke Detector
Map
Home Values in the Area
Average Home Value in this Area
Tax History
| Year | Tax Paid | Tax Assessment Tax Assessment Total Assessment is a certain percentage of the fair market value that is determined by local assessors to be the total taxable value of land and additions on the property. | Land | Improvement |
|---|---|---|---|---|
| 2024 | $1,096 | $46,112 | $0 | $0 |
| 2023 | $1,096 | $44,769 | $0 | $0 |
| 2022 | $1,045 | $43,465 | $0 | $0 |
| 2021 | $983 | $41,220 | $0 | $0 |
| 2020 | $1,097 | $46,107 | $0 | $0 |
| 2019 | $1,094 | $46,244 | $0 | $0 |
| 2018 | $1,072 | $44,759 | $0 | $0 |
| 2017 | $1,027 | $43,456 | $0 | $0 |
| 2016 | $992 | $42,190 | $0 | $0 |
| 2015 | $976 | $42,190 | $0 | $0 |
| 2014 | $962 | $42,579 | $0 | $0 |
Property History
| Date | Event | Price | Change | Sq Ft Price |
|---|---|---|---|---|
| 08/13/2025 08/13/25 | Pending | -- | -- | -- |
| 07/28/2025 07/28/25 | Price Changed | $222,500 | -1.1% | $142 / Sq Ft |
| 07/21/2025 07/21/25 | Price Changed | $225,000 | -0.9% | $144 / Sq Ft |
| 07/17/2025 07/17/25 | Price Changed | $227,000 | -0.9% | $145 / Sq Ft |
| 07/09/2025 07/09/25 | For Sale | $229,000 | -- | $146 / Sq Ft |
Purchase History
| Date | Type | Sale Price | Title Company |
|---|---|---|---|
| Special Warranty Deed | -- | None Available |
Mortgage History
| Date | Status | Loan Amount | Loan Type |
|---|---|---|---|
| Open | $85,000 | New Conventional |
Similar Homes in Farmington, NM
Source: San Juan County Board of REALTORS®
MLS Number: 25-894
APN: 0026539
- 812 N Vine Ave
- 1136 N Chaco Ave
- 1001 Crestview Cir
- XX N Cochiti St
- 1503 N Carlton Ave
- XX San Juan Blvd
- 1508 N Carlton Ave
- 720 E Main St
- 1510 N Carlton Ave
- XX E Main St
- 1604 N Cochiti Ave
- 1605 N Cochiti Ave
- 624 E Comanche St
- 1702 N Carlton Ave
- 911 N Monterey Ave
- 607 E 16th St
- 2000 N Mesa Verde Ave
- 712 N Dustin Ave
- 320 N Loma Linda Ave
- 1621 E 21st St






