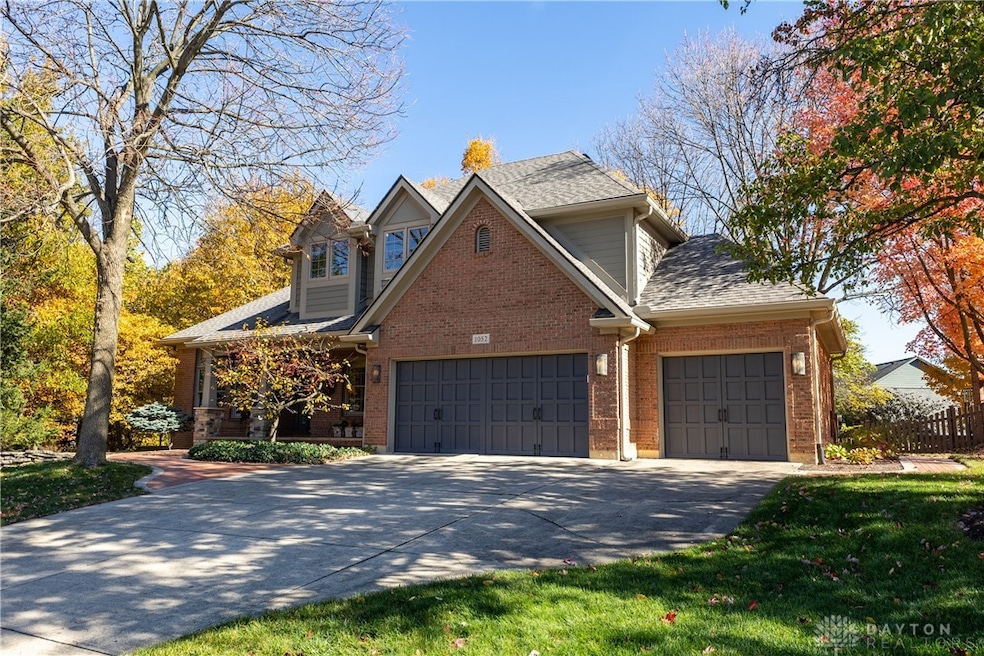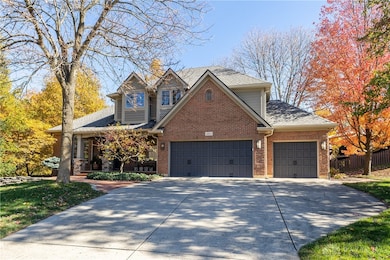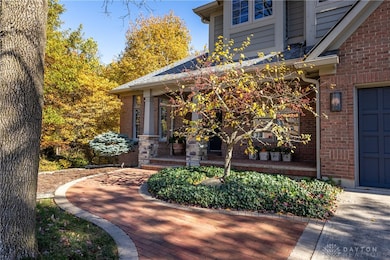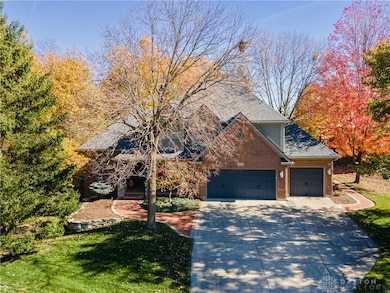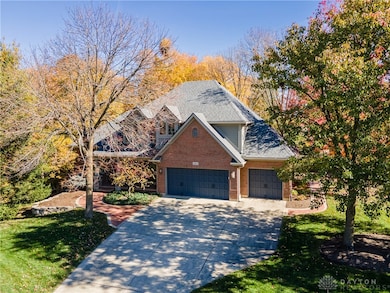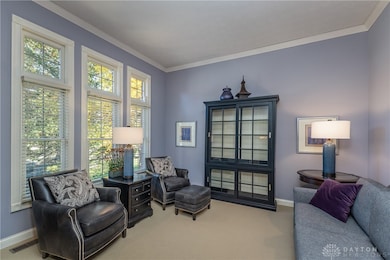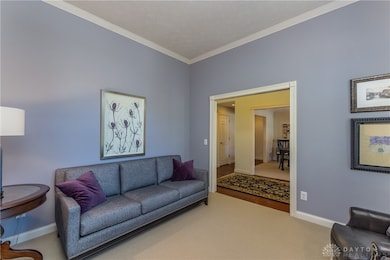1052 Forest Crest Place Vandalia, OH 45377
Estimated payment $3,484/month
Highlights
- Granite Countertops
- Porch
- Wet Bar
- Plantation Shutters
- 3 Car Attached Garage
- Bar
About This Home
Impeccably cared for and beautifully updated, this luxury 5 bedroom, brick home offers elegant living inside and out. The .48-acre lot features a custom outdoor oasis designed by The Site Group, complete with a pergola, fireplace, paver patios and a gorgeous stone wall offering 100% privacy. Inside, the kitchen boasts Amish-built custom cabinetry, soapstone counters, and under-cabinet lighting. All kitchen appliances are less than 6 years old. Plantation shutters on the main and upper levels frame the stunning backyard views visible the moment you enter. Upstairs you'll find 4 large bedrooms with ample closet space and 2 full baths. The basement provides a fifth bedroom along with ample space for everyone. There is an area dedicated as a study, a rec room, a well designed full bathroom and easy access to the stunning backyard by way of the walkout basement. Nearly every element of this home has been upgraded since construction, including a kitchen and laundry remodel (2011), wood floors and wool carpet (2017), HVAC with whole house fan (2014), and seven new windows (2019). From top to bottom, this home offers sophisticated comfort and lasting quality!
Listing Agent
Keller Williams Home Town Rlty Brokerage Phone: (937) 890-9111 Listed on: 11/06/2025

Home Details
Home Type
- Single Family
Est. Annual Taxes
- $6,303
Year Built
- 1994
Lot Details
- 0.48 Acre Lot
HOA Fees
- $8 Monthly HOA Fees
Parking
- 3 Car Attached Garage
- Parking Storage or Cabinetry
- Garage Door Opener
Home Design
- Brick Exterior Construction
- Cedar
Interior Spaces
- 4,348 Sq Ft Home
- 2-Story Property
- Wet Bar
- Bar
- Ceiling Fan
- Fireplace With Glass Doors
- Gas Log Fireplace
- Plantation Shutters
- Fire and Smoke Detector
Kitchen
- Range
- Microwave
- Dishwasher
- Granite Countertops
- Disposal
Bedrooms and Bathrooms
- 5 Bedrooms
- Walk-In Closet
- Bathroom on Main Level
Finished Basement
- Walk-Out Basement
- Basement Fills Entire Space Under The House
Outdoor Features
- Patio
- Porch
Utilities
- Forced Air Heating and Cooling System
- Gas Water Heater
- High Speed Internet
Community Details
- Woodland Meadows Subdivision
Listing and Financial Details
- Assessor Parcel Number B02-00519-0007
Map
Home Values in the Area
Average Home Value in this Area
Tax History
| Year | Tax Paid | Tax Assessment Tax Assessment Total Assessment is a certain percentage of the fair market value that is determined by local assessors to be the total taxable value of land and additions on the property. | Land | Improvement |
|---|---|---|---|---|
| 2024 | $6,303 | $121,100 | $24,000 | $97,100 |
| 2023 | $6,303 | $121,100 | $24,000 | $97,100 |
| 2022 | $6,136 | $95,350 | $18,900 | $76,450 |
| 2021 | $6,141 | $95,350 | $18,900 | $76,450 |
| 2020 | $6,123 | $95,350 | $18,900 | $76,450 |
| 2019 | $6,051 | $86,380 | $18,900 | $67,480 |
| 2018 | $6,063 | $86,380 | $18,900 | $67,480 |
| 2017 | $6,017 | $86,380 | $18,900 | $67,480 |
| 2016 | $5,972 | $84,250 | $15,750 | $68,500 |
| 2015 | $5,897 | $84,250 | $15,750 | $68,500 |
| 2014 | $5,897 | $84,250 | $15,750 | $68,500 |
| 2012 | -- | $87,440 | $19,250 | $68,190 |
Property History
| Date | Event | Price | List to Sale | Price per Sq Ft |
|---|---|---|---|---|
| 11/06/2025 11/06/25 | For Sale | $559,900 | -- | $129 / Sq Ft |
Purchase History
| Date | Type | Sale Price | Title Company |
|---|---|---|---|
| Warranty Deed | -- | Midwest Abstract Co |
Source: Dayton REALTORS®
MLS Number: 947340
APN: B02-00519-0007
- 246 Crest Hill Ave
- 917 Howard Ln
- 1054 Wilhelmina Dr
- 485 Pilot Point Unit 1-301
- 1441 S Dixie Dr
- 1515 Ash Ridge Ct
- 545 Koch Ave
- 612 Bennert Dr
- 461 Poplar Grove Dr
- 465 Pilot Point Unit 1-302
- 475 Pilot Point Unit 1-300
- 416 Bent Twig Dr
- 626 W National Rd
- 1018 Marcellus Dr
- 25 Long St
- 32 Gabriel St
- 469 Farrell Rd
- 1588 Middle Park Dr
- 108 Tionda Dr S
- 3370 Hertlein Ln
- 563 Buttercup Ave
- 1039 Continental Ct
- 465 Timberlake Dr
- 74-412 S Brown School Rd
- 7200 Redwood Forest Dr
- 6688 Miller Ln
- 5900 Erica Ct
- 5420 Autumn Place
- 7672 Old Troy Pike
- 651 Rustic Oak Dr
- 78 Woolery Ln
- 1037 Sugar Maple Loop N
- 9937 Whispering Pine Dr
- 9865 Whispering Pine Dr
- 6045 N Main St
- 4556 Wayne Meadows Cir Unit 4550
- 5541 Bengie Ct
- 5195 Buttercup Dr
- 3360 Cortez Dr
- 4001 Indian Runn Dr
