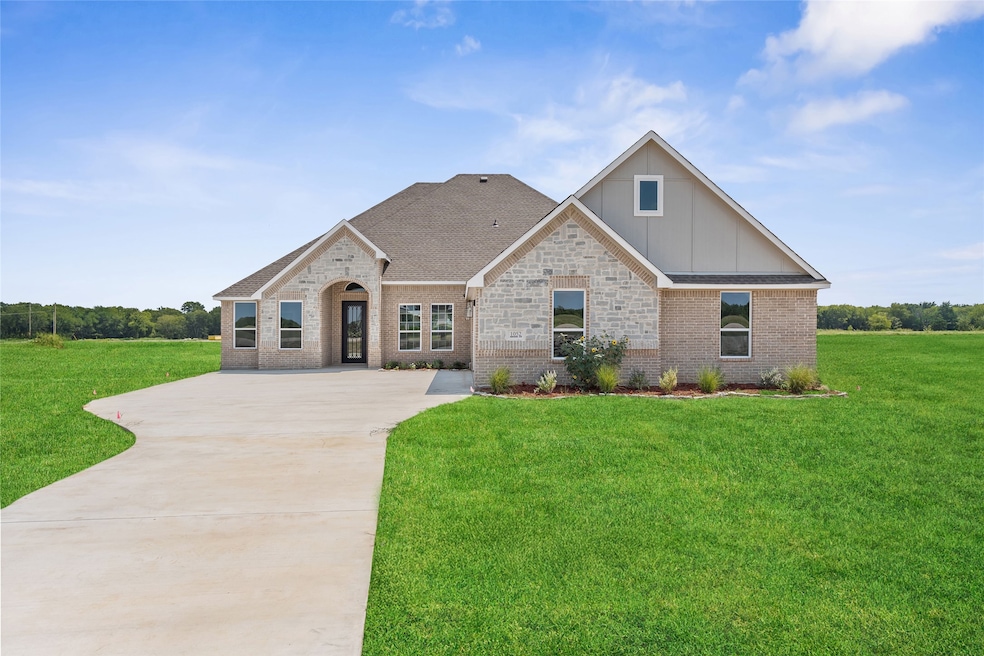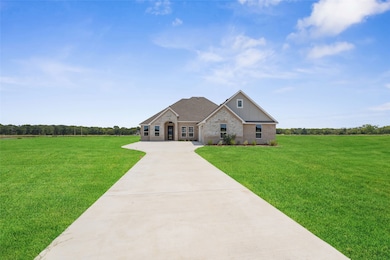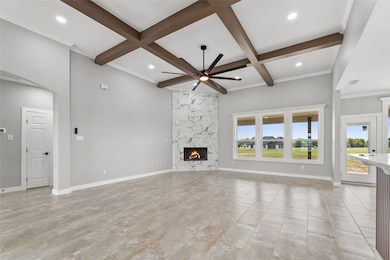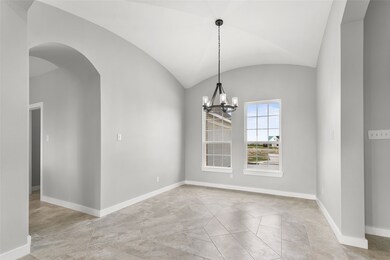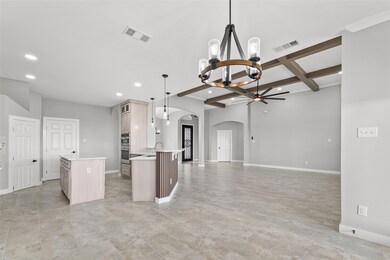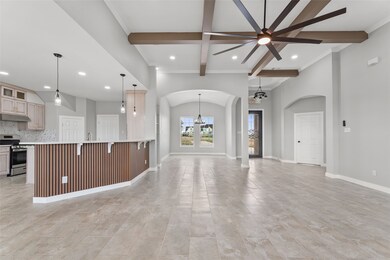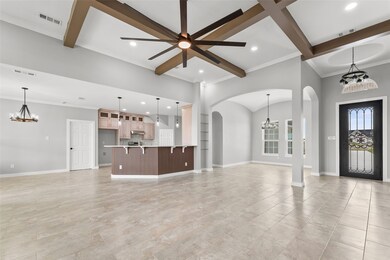1052 Grison Cir Corsicana, TX 75109
Estimated payment $4,146/month
Highlights
- New Construction
- Cathedral Ceiling
- 3 Car Attached Garage
- A-Frame Home
- Granite Countertops
- Soaking Tub
About This Home
Step into luxury with this brand-new 4-bedroom, 3-bath residence, thoughtfully situated on 2.28 acres in the highly desirable Grison Estates, within Mildred ISD. This home combines style and functionality, starting with a private entry study and designer accent walls that add character throughout.
The living room boasts dramatic cathedral ceilings, oversized windows, and a cozy wood-burning fireplace, creating a bright and inviting atmosphere. The open-concept design flows into the chef’s kitchen, complete with a massive island, custom cabinetry, abundant prep space, and quartz countertops that extend throughout the entire home.
The owner’s suite offers a spa-like retreat with a soaking tub, walk-in shower, dual vanities, and an oversized walk-in closet. Each secondary bedroom is paired with its own private bath, ensuring comfort and convenience for family and guests alike. A flexible bonus room with wet bar is perfect for movie nights, a game room, or a second living area.
Outdoor living is equally impressive with a covered patio, wood-burning fireplace, and plenty of space to enjoy peaceful evenings and sweeping sunset views. Built with quality and efficiency in mind, the property features foundation piers, full foam insulation, irrigation system, and energy-saving design elements.
DON’T MISS OUT on your chance to be part of this up-and-coming luxury gated community! The seller is offering concessions to help reduce closing costs or customize finishes to your taste making this dream home even more attainable.
Listing Agent
Only 1 Realty Group LLC Brokerage Phone: 214-560-0422 License #0822239 Listed on: 09/04/2025
Home Details
Home Type
- Single Family
Year Built
- Built in 2025 | New Construction
HOA Fees
- $63 Monthly HOA Fees
Parking
- 3 Car Attached Garage
- 3 Carport Spaces
- Garage Door Opener
Home Design
- A-Frame Home
- Brick Exterior Construction
Interior Spaces
- 3,300 Sq Ft Home
- 1-Story Property
- Cathedral Ceiling
- Decorative Lighting
- Living Room with Fireplace
Kitchen
- Gas Oven
- Microwave
- Dishwasher
- Kitchen Island
- Granite Countertops
Bedrooms and Bathrooms
- 4 Bedrooms
- Walk-In Closet
- 3 Full Bathrooms
- Soaking Tub
Accessible Home Design
- Accessible Full Bathroom
- Accessible Bedroom
- Accessible Kitchen
- Accessible Doors
Schools
- Mildred Elementary School
- Mildred High School
Additional Features
- 2.28 Acre Lot
- Cable TV Available
Listing and Financial Details
- Tax Lot 23
- Assessor Parcel Number 120229
Community Details
Overview
- Association fees include management, maintenance structure
- Grison Estates Association
- Grison Estates Subdivision
Amenities
- Community Mailbox
Map
Home Values in the Area
Average Home Value in this Area
Property History
| Date | Event | Price | List to Sale | Price per Sq Ft |
|---|---|---|---|---|
| 09/04/2025 09/04/25 | For Sale | $650,000 | -- | $197 / Sq Ft |
Source: North Texas Real Estate Information Systems (NTREIS)
MLS Number: 21049594
- 1149 Grison Cir
- 1146 Grison Cir
- Lot 234 Waterfront Club
- TBD Waterfront Club
- 0 Corsican Unit a TX 21255277
- 0 Corsican Unit a TX
- Lot 119 Peninsula Trail
- TBD SE Cr 3060
- 104 SE County Road 3046
- Tbd Tract 1 Hwy 287
- Lot 93 Diamond Point
- Lot 3 Old Peninsula Trail
- Lot 65 Richland Park
- TBD Barefoot Bay
- TBD Sunrise West Lot 7
- TBD Lot 99 Emerald Ln
- TBD Lot 52 Barefoot Bay
- Lot 95 Richland Cove
- Lot 174 and Boat Slip #7 Waterfront Club
- Lot 62 Richland Cove Dr
- 1801 S Business 45
- 320 T A Carroll Ave
- 809 Martin Luther King Junior Blvd
- 1005 G W Jackson Ave
- 114 S 20th St
- 1444 W 6th Ave
- 1006 W 2nd Ave
- 1002 W 2nd Ave
- 1004 W 2nd Ave
- 1500 W Collin St
- 1505 W Collin St
- 2308 W 6th Ave Unit 5
- 1505 Woodlawn Ave
- 2708 W Collin St
- 200 Daniels Dr
- 2205 Interurban Blvd Unit B
- 1505 E Beverly Dr Unit 1505 Oakpark
- 502 N Milam Ave
- 3401 W 7th Ave
- 304 Fairmont Ave
