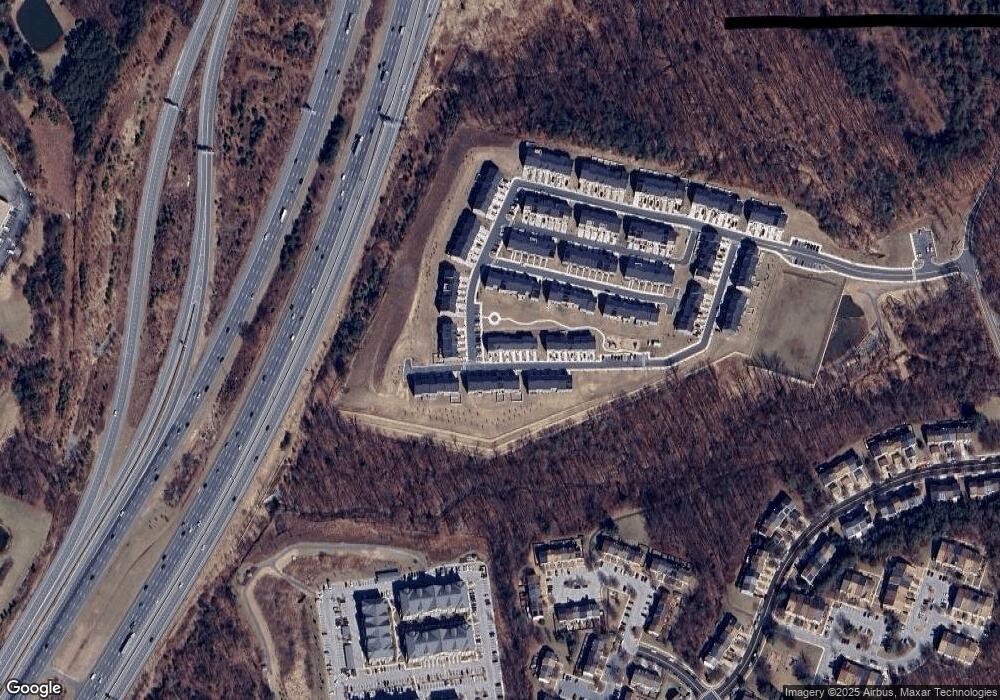1052 Highpoint Trail Laurel, MD 20707
Estimated Value: $574,000 - $647,955
4
Beds
4
Baths
2,640
Sq Ft
$227/Sq Ft
Est. Value
About This Home
This home is located at 1052 Highpoint Trail, Laurel, MD 20707 and is currently estimated at $599,239, approximately $226 per square foot. 1052 Highpoint Trail is a home with nearby schools including Bond Mill Elementary, Martin Luther King Jr. Middle School, and Laurel High School.
Ownership History
Date
Name
Owned For
Owner Type
Purchase Details
Closed on
Sep 27, 2023
Sold by
Drb Group Mid-Atlantic Llc
Bought by
Taylor Audrey
Current Estimated Value
Home Financials for this Owner
Home Financials are based on the most recent Mortgage that was taken out on this home.
Original Mortgage
$556,951
Outstanding Balance
$545,488
Interest Rate
7.12%
Mortgage Type
FHA
Estimated Equity
$53,751
Create a Home Valuation Report for This Property
The Home Valuation Report is an in-depth analysis detailing your home's value as well as a comparison with similar homes in the area
Home Values in the Area
Average Home Value in this Area
Purchase History
| Date | Buyer | Sale Price | Title Company |
|---|---|---|---|
| Taylor Audrey | $567,225 | Keystone Title | |
| Taylor Audrey | $567,225 | Keystone Title |
Source: Public Records
Mortgage History
| Date | Status | Borrower | Loan Amount |
|---|---|---|---|
| Open | Taylor Audrey | $556,951 | |
| Closed | Taylor Audrey | $556,951 |
Source: Public Records
Tax History
| Year | Tax Paid | Tax Assessment Tax Assessment Total Assessment is a certain percentage of the fair market value that is determined by local assessors to be the total taxable value of land and additions on the property. | Land | Improvement |
|---|---|---|---|---|
| 2025 | $9,889 | $505,900 | $135,000 | $370,900 |
| 2024 | $9,889 | $481,167 | -- | -- |
| 2023 | $453 | $21,200 | $0 | $0 |
| 2022 | $348 | $16,200 | $16,200 | $0 |
| 2021 | $346 | $16,200 | $16,200 | $0 |
| 2020 | $326 | $16,200 | $16,200 | $0 |
Source: Public Records
Map
Nearby Homes
- 1012 Flester Ln
- 1016 Flester Ln
- 1106 Overlook Way
- 1024 Flester Ln
- 1027 Overlook Way
- 1023 Flester Ln
- 14309 Bonnett Ln
- 6947 Mayfair Terrace
- 14847 Willow Run Ln
- 14730 Spring Haven Ln
- 14502 Star View Ln
- 14717 Exbury Ln
- 13905 Anderson Garden Rd
- 13901 Anderson Garden Rd
- 7232 Contee Rd
- 7234 Contee Rd
- 7238 Contee Rd
- 7240 Contee Rd
- Elmwood Rear Load Garage Plan at Anderson's Green
- Elmwood Front Load garage Plan at Anderson's Green
- 1050 Highpoint Trail
- 1054 Highpoint Trail
- 1048 Highpoint Trail
- 1046 Highpoint Trail
- 1044 Highpoint Trail
- 1042 Highpoint Trail
- 1047 Highpoint Trail
- 1041 Highpoint Trail
- 1039 Highpoint Trail
- 1043 Highpoint Trail
- HOMESITE 180 Highpoint Trail
- 1045 Highpoint Trail
- 1037 Highpoint Trail
- 1110 Overlook Way
- 1040 Highpoint Trail
- 1104 Overlook Way
- 1035 Highpoint Trail
- 1049 Highpoint Trail
- 1102 Overlook Way
- 1033 Highpoint Trail
Your Personal Tour Guide
Ask me questions while you tour the home.
