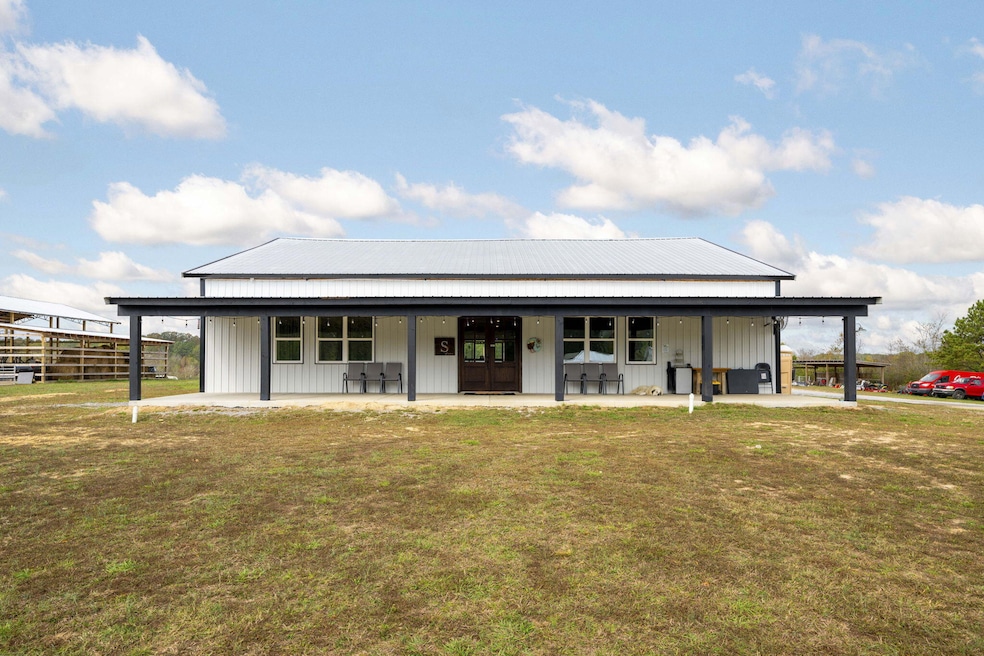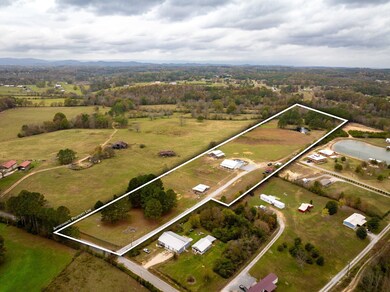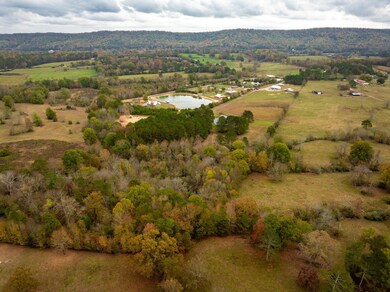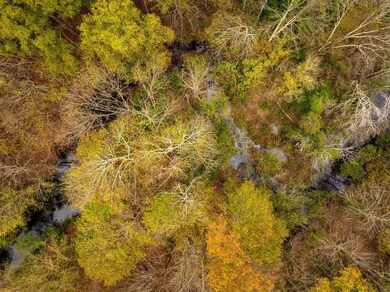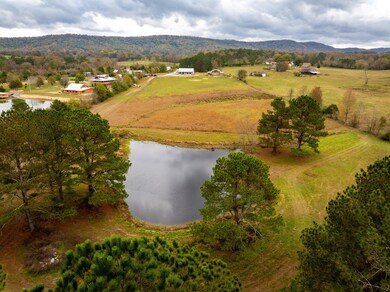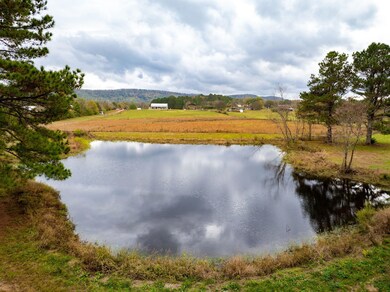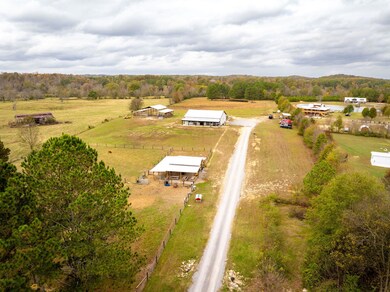1052 Huffman Rd La Fayette, GA 30728
Estimated payment $4,776/month
Highlights
- Water Views
- In Ground Pool
- Open Floorplan
- Barn
- Home fronts a creek
- Farm
About This Home
MOTIVATED SELLERS! SEND US AN OFFER!
Beautiful 2950 Sq Ft Barndominium on 21.7 Acres - Your Dream Farm Awaits!
This stunning barndominium offers an ideal open floor plan designed for entertaining. The spacious kitchen is perfect for gathering, with plenty of room for cooking and socializing. The large master suite features a luxurious bathroom, while two additional bedrooms each come with their own full bathrooms, providing privacy and comfort for family and guests.
The property includes a shed for equipment, a large barn ready to be enclosed, and a pole barn perfect for housing animals. Multiple fenced-in pastures provide ample space for grazing, and a picturesque pond and creek in the back add a touch of natural beauty. Also, can build two other houses on property.
Whether you're looking to start your own farm or simply enjoy country living with plenty of room to roam, this property has it all. Don't miss out on this unique opportunity - your dream lifestyle awaits!
Home Details
Home Type
- Single Family
Est. Annual Taxes
- $3,611
Year Built
- Built in 2022
Lot Details
- 21.7 Acre Lot
- Home fronts a creek
- Home fronts a pond
- Property fronts a county road
- Rural Setting
- Private Entrance
- Open Lot
- Cleared Lot
- Few Trees
- Back Yard Fenced and Front Yard
Parking
- Gravel Driveway
Property Views
- Water
- Woods
- Mountain
- Rural
Home Design
- Ranch Style House
- Slab Foundation
- Metal Roof
- Metal Siding
Interior Spaces
- 2,950 Sq Ft Home
- Open Floorplan
- Ceiling Fan
- Self Contained Fireplace Unit Or Insert
- Family Room with Fireplace
- Living Room
- Home Office
- Laundry Room
Kitchen
- Oven
- Cooktop
- Dishwasher
- Kitchen Island
Bedrooms and Bathrooms
- 4 Bedrooms
- Walk-In Closet
Accessible Home Design
- Accessible Full Bathroom
- Accessible Bedroom
- Accessible Common Area
- Accessible Kitchen
- Accessible Hallway
- Accessible Closets
- Accessible Washer and Dryer
- Enhanced Accessible Features
- Accessible Doors
- Accessible Entrance
Outdoor Features
- In Ground Pool
- Covered Patio or Porch
- Fire Pit
- Exterior Lighting
- Shed
Schools
- Rock Spring Elementary School
- Saddle Ridge Middle School
- Lafayette High School
Farming
- Barn
- Farm
- Agricultural
- Pasture
Utilities
- Central Heating and Cooling System
- Septic Tank
Community Details
- No Home Owners Association
Listing and Financial Details
- Assessor Parcel Number 0357 021
Map
Home Values in the Area
Average Home Value in this Area
Tax History
| Year | Tax Paid | Tax Assessment Tax Assessment Total Assessment is a certain percentage of the fair market value that is determined by local assessors to be the total taxable value of land and additions on the property. | Land | Improvement |
|---|---|---|---|---|
| 2024 | $3,528 | $190,786 | $45,494 | $145,292 |
| 2023 | $3,432 | $174,311 | $36,107 | $138,204 |
| 2022 | $2,926 | $143,116 | $24,118 | $118,998 |
| 2021 | $498 | $19,378 | $19,378 | $0 |
| 2020 | $517 | $19,378 | $19,378 | $0 |
| 2019 | $528 | $19,378 | $19,378 | $0 |
| 2018 | $513 | $19,378 | $19,378 | $0 |
| 2017 | $581 | $19,378 | $19,378 | $0 |
| 2016 | $474 | $19,378 | $19,378 | $0 |
| 2015 | $1,116 | $42,856 | $42,856 | $0 |
| 2014 | $1,081 | $42,856 | $42,856 | $0 |
| 2013 | -- | $42,856 | $42,856 | $0 |
Property History
| Date | Event | Price | List to Sale | Price per Sq Ft | Prior Sale |
|---|---|---|---|---|---|
| 03/01/2025 03/01/25 | Pending | -- | -- | -- | |
| 11/18/2024 11/18/24 | Price Changed | $849,000 | -5.5% | $288 / Sq Ft | |
| 11/14/2024 11/14/24 | Price Changed | $898,000 | -5.5% | $304 / Sq Ft | |
| 11/11/2024 11/11/24 | Price Changed | $949,900 | -5.0% | $322 / Sq Ft | |
| 11/07/2024 11/07/24 | For Sale | $999,900 | +566.6% | $339 / Sq Ft | |
| 04/09/2021 04/09/21 | Sold | $150,000 | -21.0% | -- | View Prior Sale |
| 03/07/2021 03/07/21 | Pending | -- | -- | -- | |
| 03/03/2021 03/03/21 | For Sale | $189,900 | -- | -- |
Purchase History
| Date | Type | Sale Price | Title Company |
|---|---|---|---|
| Warranty Deed | $150,000 | -- | |
| Warranty Deed | $125,000 | -- | |
| Deed | -- | -- | |
| Deed | $85,800 | -- | |
| Deed | $80,000 | -- | |
| Deed | -- | -- | |
| Deed | -- | -- | |
| Deed | $6,800 | -- |
Mortgage History
| Date | Status | Loan Amount | Loan Type |
|---|---|---|---|
| Open | $52,802 | New Conventional | |
| Previous Owner | $76,378 | New Conventional |
Source: Greater Chattanooga REALTORS®
MLS Number: 1502842
APN: 0357-021
- 201 Van Dell Dr
- 533 Van Dell Dr
- 5062 Georgia 95
- 7606 Highway 95
- 3255 Colbert Hollow Rd
- 0 Colbert Hollow Rd Unit 1513202
- 134 Farm View Cir
- 0 Alabama Hwy Unit TRACT 3 10244950
- 0 Alabama Hwy Unit 1520958
- 0 Alabama Hwy Unit 21222630
- 200 Cattail Dr
- Old Alabama Hwy Ga-151
- 0 Temperance Hall Rd Unit 10506446
- 0 Temperance Hall Rd Unit 1510568
- 182 Boxer Ln
- 0 Clyde Byrd Rd
- 265 Rodeo Dr
- 72 Brutis Dr
- 15 Brutis Dr
- 287 E Teems Rd
