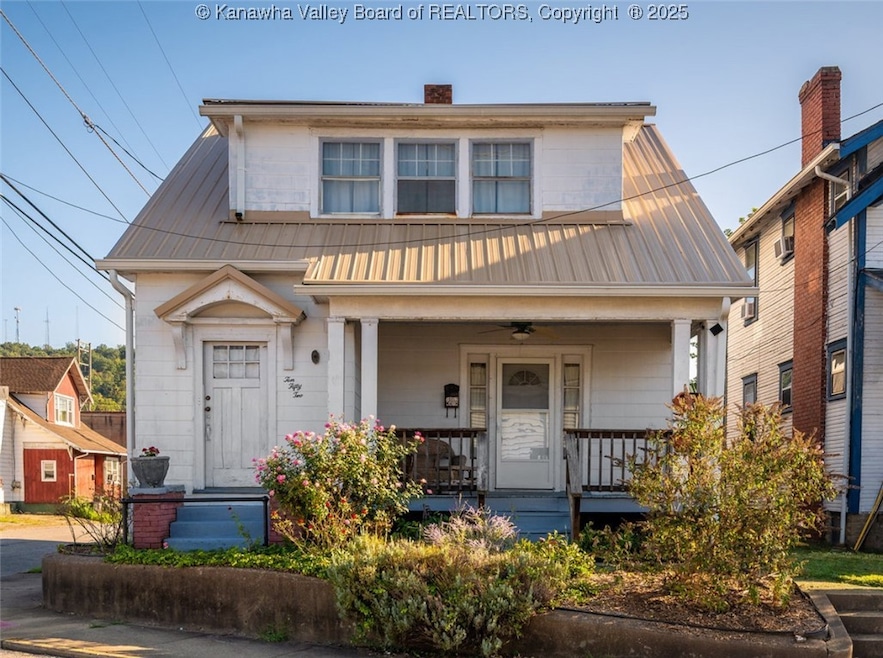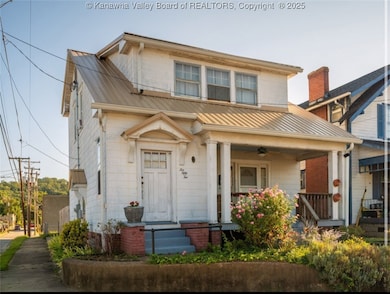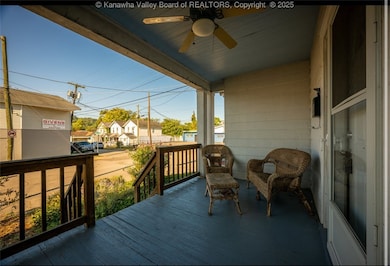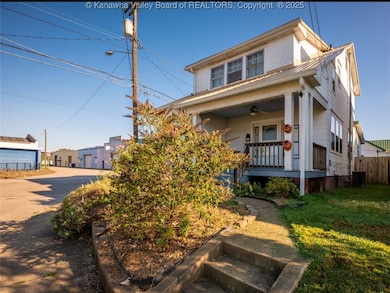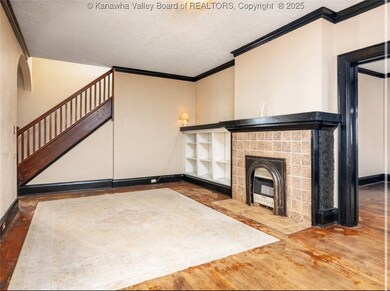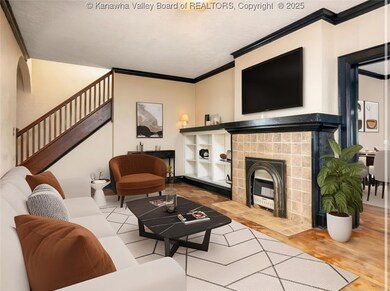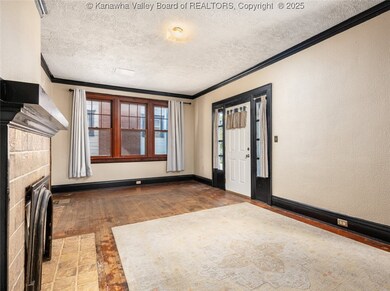1052 Main St Charleston, WV 25302
West Side NeighborhoodEstimated payment $497/month
Highlights
- 1 Fireplace
- Formal Dining Room
- Porch
- No HOA
- Wood Frame Window
- 3-minute walk to Living Aids Memorial Garden
About This Home
Check out this Charming Four Square home in downtown Charleston!!!
This move-in ready property offers four bedrooms, including a desirable primary suite on the main floor. Enjoy a spacious living area, formal dining room, and an updated upstairs bathroom with tasteful finishes. The kitchen features new flooring and appliances, while the primary bedroom and main floor utility room also showcase new flooring.
Historic character is complemented by thoughtful updates throughout. A fully fenced yard with privacy fence provides the perfect outdoor retreat for pets, gardening, or relaxation. With timeless curb appeal, practical updates, and a fantastic price, this home is a rare find!
Home Details
Home Type
- Single Family
Est. Annual Taxes
- $465
Year Built
- Built in 1925
Lot Details
- Lot Dimensions are 34x34x83x83
- Privacy Fence
- Fenced
Home Design
- Frame Construction
- Shingle Roof
- Composition Roof
- Aluminum Siding
- Plaster
Interior Spaces
- 1,993 Sq Ft Home
- 2-Story Property
- 1 Fireplace
- Insulated Windows
- Wood Frame Window
- Formal Dining Room
- Basement Fills Entire Space Under The House
- Fire and Smoke Detector
- Gas Range
Flooring
- Carpet
- Vinyl
Bedrooms and Bathrooms
- 4 Bedrooms
- 2 Full Bathrooms
Outdoor Features
- Porch
Schools
- Westside/Mary C. Snow Elementary School
- West Side Middle School
- Capital High School
Utilities
- Forced Air Heating and Cooling System
- Heating System Uses Gas
- Cable TV Available
Community Details
- No Home Owners Association
Listing and Financial Details
- Assessor Parcel Number 12-0021-0188-0000-0000
Map
Home Values in the Area
Average Home Value in this Area
Tax History
| Year | Tax Paid | Tax Assessment Tax Assessment Total Assessment is a certain percentage of the fair market value that is determined by local assessors to be the total taxable value of land and additions on the property. | Land | Improvement |
|---|---|---|---|---|
| 2025 | $478 | $29,700 | $5,820 | $23,880 |
| 2024 | $478 | $29,700 | $5,820 | $23,880 |
| 2023 | $907 | $28,200 | $5,820 | $22,380 |
| 2022 | $1,056 | $32,820 | $5,820 | $27,000 |
| 2021 | $1,052 | $32,820 | $5,820 | $27,000 |
| 2020 | $1,043 | $32,820 | $5,820 | $27,000 |
| 2019 | $1,036 | $32,820 | $5,820 | $27,000 |
| 2018 | $937 | $32,820 | $5,820 | $27,000 |
| 2017 | $931 | $32,820 | $5,820 | $27,000 |
| 2016 | $926 | $32,820 | $5,820 | $27,000 |
| 2015 | $1,006 | $35,940 | $5,820 | $30,120 |
| 2014 | $976 | $35,520 | $5,820 | $29,700 |
Property History
| Date | Event | Price | List to Sale | Price per Sq Ft | Prior Sale |
|---|---|---|---|---|---|
| 09/27/2025 09/27/25 | Pending | -- | -- | -- | |
| 09/19/2025 09/19/25 | For Sale | $87,500 | +191.7% | $44 / Sq Ft | |
| 09/26/2013 09/26/13 | Sold | $30,000 | -14.3% | $15 / Sq Ft | View Prior Sale |
| 08/27/2013 08/27/13 | Pending | -- | -- | -- | |
| 02/28/2013 02/28/13 | For Sale | $35,000 | -- | $18 / Sq Ft |
Source: Kanawha Valley Board of REALTORS®
MLS Number: 280345
APN: 12-21-01880000
