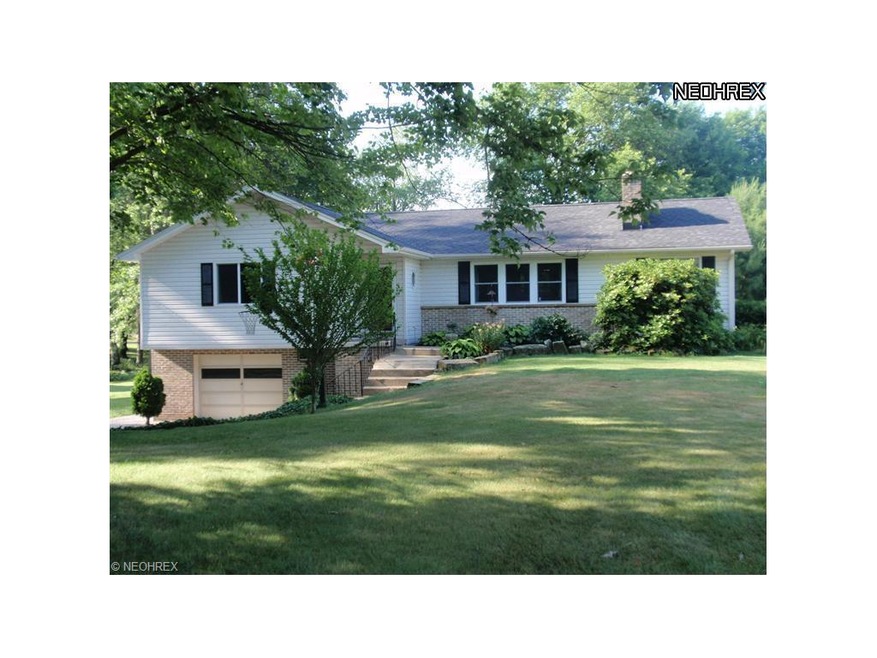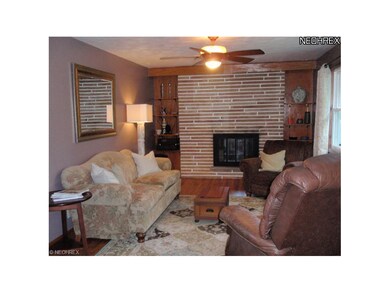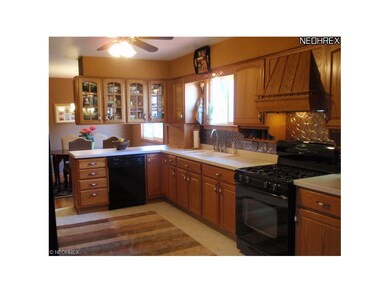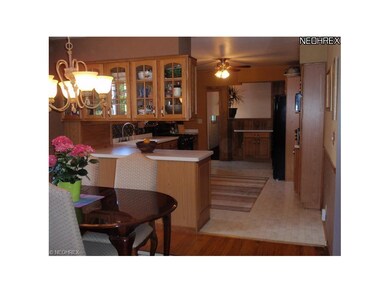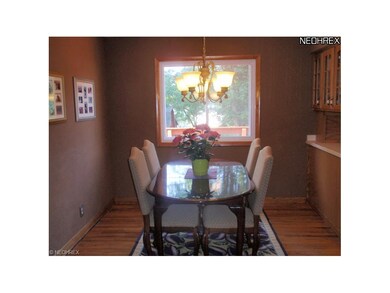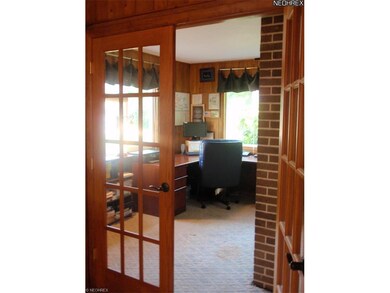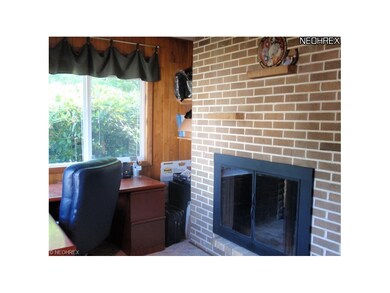
1052 Peggy Dr Wadsworth, OH 44281
Highlights
- Spa
- 0.67 Acre Lot
- Wooded Lot
- Franklin Elementary School Rated A-
- Deck
- 2 Fireplaces
About This Home
As of October 2014Picture Perfect 3 Bedroom, 2 Full Bath Raised Ranch On Over 1/2 Acre Park-Like Lot! This Home Features Hardwood Floors, Applianced Updated Kitchen, Double Sided Fireplace Between The Living Room & 1st Floor Office, 23x20 Rec Room With Woodburning Fireplace And Bar With Walkout Lower Level (Included In Square Footage). Plus, An Inviting Deck That Sprawls The Length Of The House, A Patio For Entertaining, 12x16 Outbuilding With Loft (2006), 1 1/2 Car Garage, New Roof (Fall 2011) & Home Warranty! Possible In Law Suite On Lower Level With Separate Entrance. If You Are Looking For A Little Room Between The Neighbors Yet The Conveniences Of City Sewer & Close To Town, This Home Is For You!
Last Agent to Sell the Property
M. S. L. Realty, Inc. License #2001019877 Listed on: 06/19/2012
Home Details
Home Type
- Single Family
Est. Annual Taxes
- $2,274
Year Built
- Built in 1959
Lot Details
- 0.67 Acre Lot
- Lot Dimensions are 120x245
- Wooded Lot
Parking
- 1 Car Attached Garage
Home Design
- Brick Exterior Construction
- Asphalt Roof
- Vinyl Construction Material
Interior Spaces
- 2,086 Sq Ft Home
- 1-Story Property
- 2 Fireplaces
- Fire and Smoke Detector
Kitchen
- Built-In Oven
- Range
- Dishwasher
Bedrooms and Bathrooms
- 3 Bedrooms
- 2 Full Bathrooms
Partially Finished Basement
- Walk-Out Basement
- Basement Fills Entire Space Under The House
Outdoor Features
- Spa
- Deck
- Patio
Utilities
- Forced Air Heating and Cooling System
- Heating System Uses Gas
- Well
Listing and Financial Details
- Assessor Parcel Number 38-17D-12-081
Ownership History
Purchase Details
Home Financials for this Owner
Home Financials are based on the most recent Mortgage that was taken out on this home.Purchase Details
Home Financials for this Owner
Home Financials are based on the most recent Mortgage that was taken out on this home.Purchase Details
Home Financials for this Owner
Home Financials are based on the most recent Mortgage that was taken out on this home.Purchase Details
Home Financials for this Owner
Home Financials are based on the most recent Mortgage that was taken out on this home.Purchase Details
Home Financials for this Owner
Home Financials are based on the most recent Mortgage that was taken out on this home.Purchase Details
Similar Homes in Wadsworth, OH
Home Values in the Area
Average Home Value in this Area
Purchase History
| Date | Type | Sale Price | Title Company |
|---|---|---|---|
| Warranty Deed | $185,000 | Kingdom Title | |
| Warranty Deed | $158,000 | Stewart Title | |
| Deed | $145,000 | -- | |
| Warranty Deed | $145,000 | Village Title Agency | |
| Survivorship Deed | $140,000 | -- | |
| Interfamily Deed Transfer | -- | -- |
Mortgage History
| Date | Status | Loan Amount | Loan Type |
|---|---|---|---|
| Open | $75,900 | Unknown | |
| Closed | $100,000 | New Conventional | |
| Previous Owner | $120,945 | New Conventional | |
| Previous Owner | $123,000 | New Conventional | |
| Previous Owner | $123,000 | New Conventional | |
| Previous Owner | $137,750 | New Conventional | |
| Previous Owner | $137,750 | New Conventional | |
| Previous Owner | $143,000 | Future Advance Clause Open End Mortgage | |
| Previous Owner | $50,000 | Credit Line Revolving | |
| Previous Owner | $112,000 | Purchase Money Mortgage | |
| Previous Owner | $92,200 | Unknown | |
| Closed | $28,000 | No Value Available |
Property History
| Date | Event | Price | Change | Sq Ft Price |
|---|---|---|---|---|
| 10/17/2014 10/17/14 | Sold | $158,000 | +0.2% | $76 / Sq Ft |
| 10/08/2014 10/08/14 | Pending | -- | -- | -- |
| 09/12/2014 09/12/14 | For Sale | $157,700 | +8.8% | $76 / Sq Ft |
| 09/06/2012 09/06/12 | Sold | $145,000 | -3.3% | $70 / Sq Ft |
| 07/28/2012 07/28/12 | Pending | -- | -- | -- |
| 06/19/2012 06/19/12 | For Sale | $149,900 | -- | $72 / Sq Ft |
Tax History Compared to Growth
Tax History
| Year | Tax Paid | Tax Assessment Tax Assessment Total Assessment is a certain percentage of the fair market value that is determined by local assessors to be the total taxable value of land and additions on the property. | Land | Improvement |
|---|---|---|---|---|
| 2024 | $3,120 | $71,480 | $27,300 | $44,180 |
| 2023 | $3,120 | $71,480 | $27,300 | $44,180 |
| 2022 | $3,134 | $71,480 | $27,300 | $44,180 |
| 2021 | $3,104 | $59,570 | $22,750 | $36,820 |
| 2020 | $2,823 | $59,570 | $22,750 | $36,820 |
| 2019 | $2,828 | $59,570 | $22,750 | $36,820 |
| 2018 | $2,538 | $50,130 | $22,470 | $27,660 |
| 2017 | $2,539 | $50,130 | $22,470 | $27,660 |
| 2016 | $2,589 | $50,130 | $22,470 | $27,660 |
| 2015 | $2,538 | $46,850 | $21,000 | $25,850 |
| 2014 | $2,399 | $46,850 | $21,000 | $25,850 |
| 2013 | $2,402 | $46,850 | $21,000 | $25,850 |
Agents Affiliated with this Home
-
Susan Warren

Seller's Agent in 2014
Susan Warren
Keller Williams Chervenic Rlty
(330) 903-4822
284 Total Sales
-
Karen Donovan
K
Buyer's Agent in 2014
Karen Donovan
Howard Hanna
(330) 421-1780
13 Total Sales
-
Joyce Molnar

Seller's Agent in 2012
Joyce Molnar
M. S. L. Realty, Inc.
(330) 714-6911
43 in this area
107 Total Sales
Map
Source: MLS Now
MLS Number: 3328579
APN: 038-17D-12-081
- Amberwood Plan at Mount Eaton Estates - Mount Eaton Estates
- Newberry Plan at Mount Eaton Estates - Mount Eaton Estates
- Ascend Plan at Mount Eaton Estates - Mount Eaton Estates
- Aspire Plan at Mount Eaton Estates - Mount Eaton Estates
- Fairview Plan at Mount Eaton Estates - Mount Eaton Estates
- Mercer Plan at Mount Eaton Estates - Mount Eaton Estates
- Continental Plan at Mount Eaton Estates - Mount Eaton Estates
- Boardwalk Plan at Mount Eaton Estates - Mount Eaton Estates
- 1014 Marissa Dr
- 220 Country Meadow Ln
- 1008 Barn Swallow Cir
- 877 Chardoney Dr
- 941 Kings Cross Dr
- 10432 Mount Eaton Rd
- 678 Wall Rd
- 873 Kings Cross Dr
- 970 Eastern Rd
- 9900 Homestead Rd
- 595 Jessica Ln
- 15459 Serfass Rd
