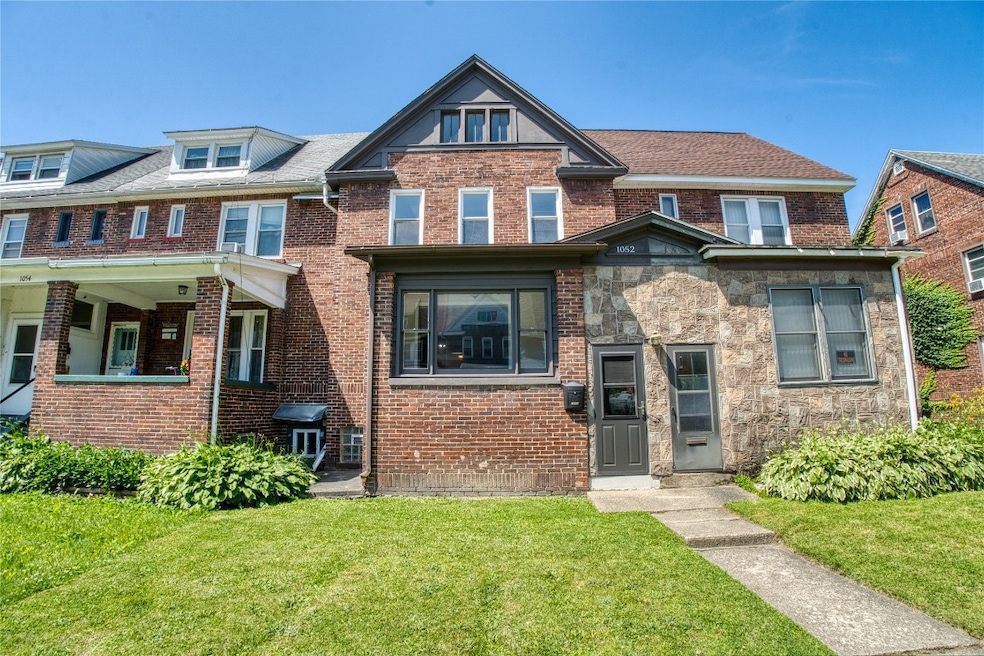
1052 Priestley Ave Erie, PA 16511
Lawrence Park NeighborhoodHighlights
- Rowhouse Architecture
- 1 Car Detached Garage
- Forced Air Heating and Cooling System
- Wood Flooring
- Patio
About This Home
As of August 2025Charming 3-bedroom, 1.5-bath solid brick rowhouse located in the desirable Lawrence Park/Iroquois School District neighborhood and within walking distance to the schools. This well-maintained home offers a perfect blend of character and modern comfort. The spacious eat-in kitchen features a bay window, crisp white cabinets, and stainless steel appliances. A formal dining room provides the perfect setting for family meals, while the cozy sunroom offers year-round relaxation. The first floor includes a convenient half bath. Upstairs, the bedrooms are bright and comfortable and the finished attic serves as a spacious primary retreat on the third floor. Enjoy outdoor living with a fenced yard, quaint patio, and 1-car detached garage. This home is ideal for those seeking space, charm, and a great location.
Last Agent to Sell the Property
Agresti Real Estate Brokerage Phone: (814) 449-7973 License #RS318016 Listed on: 06/25/2025

Home Details
Home Type
- Single Family
Est. Annual Taxes
- $2,340
Year Built
- Built in 1916
Lot Details
- 2,278 Sq Ft Lot
- Lot Dimensions are 19x117x0x0
- Zoning described as R-2
Parking
- 1 Car Detached Garage
Home Design
- Rowhouse Architecture
- Brick Exterior Construction
Interior Spaces
- 1,359 Sq Ft Home
- Basement Fills Entire Space Under The House
Kitchen
- Gas Oven
- Gas Range
- Microwave
- Dishwasher
Flooring
- Wood
- Carpet
- Tile
Bedrooms and Bathrooms
- 3 Bedrooms
Outdoor Features
- Patio
Utilities
- Forced Air Heating and Cooling System
- Heating System Uses Gas
Listing and Financial Details
- Assessor Parcel Number 29-018-055.0-028.00
Ownership History
Purchase Details
Home Financials for this Owner
Home Financials are based on the most recent Mortgage that was taken out on this home.Similar Homes in Erie, PA
Home Values in the Area
Average Home Value in this Area
Purchase History
| Date | Type | Sale Price | Title Company |
|---|---|---|---|
| Deed | $74,900 | None Available |
Mortgage History
| Date | Status | Loan Amount | Loan Type |
|---|---|---|---|
| Open | $13,990 | New Conventional | |
| Open | $76,398 | VA | |
| Previous Owner | $58,500 | Credit Line Revolving |
Property History
| Date | Event | Price | Change | Sq Ft Price |
|---|---|---|---|---|
| 08/01/2025 08/01/25 | Sold | $143,000 | +10.1% | $105 / Sq Ft |
| 06/27/2025 06/27/25 | Pending | -- | -- | -- |
| 06/11/2025 06/11/25 | For Sale | $129,900 | -- | $96 / Sq Ft |
Tax History Compared to Growth
Tax History
| Year | Tax Paid | Tax Assessment Tax Assessment Total Assessment is a certain percentage of the fair market value that is determined by local assessors to be the total taxable value of land and additions on the property. | Land | Improvement |
|---|---|---|---|---|
| 2025 | $2,861 | $71,370 | $16,500 | $54,870 |
| 2024 | $2,754 | $71,370 | $16,500 | $54,870 |
| 2023 | $2,588 | $71,370 | $16,500 | $54,870 |
| 2022 | $2,458 | $71,370 | $16,500 | $54,870 |
| 2021 | $2,315 | $71,370 | $16,500 | $54,870 |
| 2020 | $2,235 | $71,370 | $16,500 | $54,870 |
| 2019 | $2,235 | $71,370 | $16,500 | $54,870 |
| 2018 | $2,136 | $71,370 | $16,500 | $54,870 |
| 2017 | $2,080 | $71,370 | $16,500 | $54,870 |
| 2016 | $1,949 | $71,370 | $16,500 | $54,870 |
| 2015 | $1,932 | $71,370 | $16,500 | $54,870 |
| 2014 | $882 | $71,370 | $16,500 | $54,870 |
Agents Affiliated with this Home
-

Seller's Agent in 2025
Jake Scheloske
Agresti Real Estate
(814) 449-7973
6 in this area
848 Total Sales
-

Buyer's Agent in 2025
Stephanie Yacobozzi
Agresti Real Estate
(814) 397-2669
2 in this area
114 Total Sales
Map
Source: Greater Erie Board of REALTORS®
MLS Number: 184258
APN: 29-018-055.0-028.00
- 1032 Newton Ave
- 1203 Priestley Ave
- 1048 Smithson Ave
- 4031 Bell St
- 820 Rankine Ave
- 3721 Emmet Dr
- 745 Tyndall Ave
- 640 Crotty Dr
- 3624 Buffalo Rd
- 3321 Fremont St
- 807 Eldred St
- 2803 Buffalo Rd
- 530 Nagle Rd
- 2101 Eastern Ave
- 2065 Willow St
- 4434 Emmett Dr
- 2113 Willow St
- 207 Lake Cliff Dr
- 3204 Rose Ave
- 2315 Taggert St





