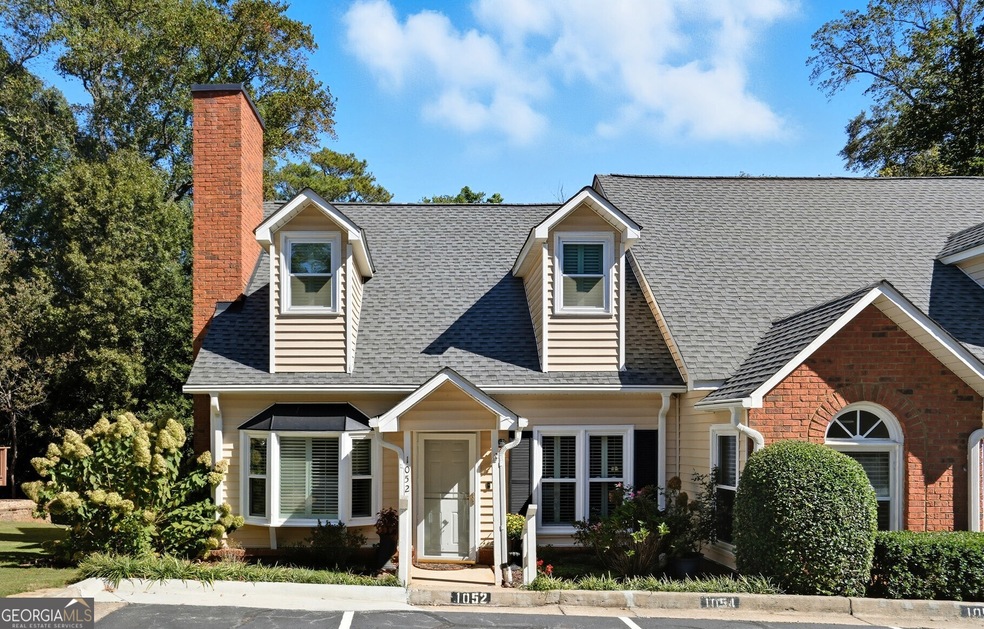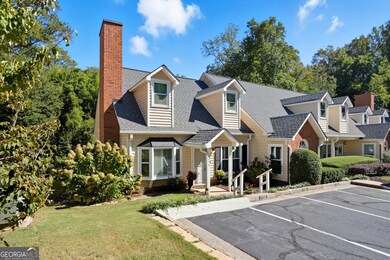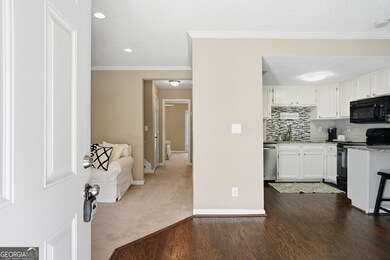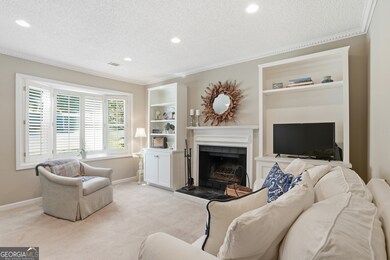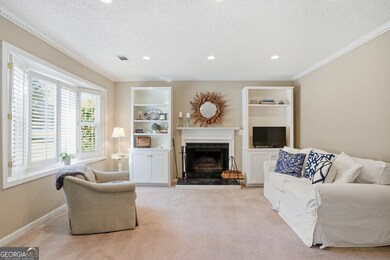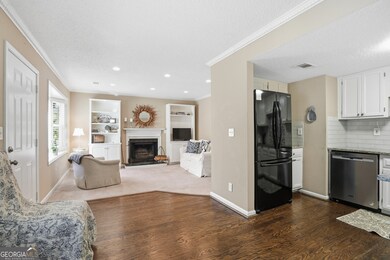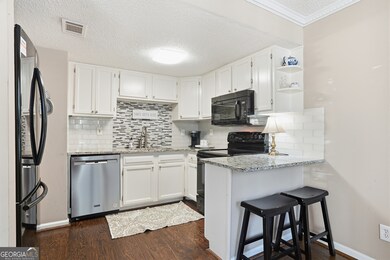1052 Sasha Ln Roswell, GA 30075
Estimated payment $2,914/month
Highlights
- Clubhouse
- Deck
- Wood Flooring
- Crabapple Middle School Rated A
- Traditional Architecture
- 4-minute walk to Woodstock Park
About This Home
Charming End-Unit Townhome Near Historic Roswell. This beautifully maintained end-unit townhome offers effortless functionality and comfortable living. The open-concept layout connects the living room, dining area, and kitchen, creating a perfect flow for everyday living and entertaining. Step outside to the back deck overlooking a private wooded view. The primary suite on the main level features a renovated bath with a walk-in shower, custom tile, and stylish vanity, plus a spacious walk-in closet. The inviting living area includes a fireplace with built-in bookcases, Two laundry areas - stackable on main level and laundry in hall on the upper level. Current HVAC has home warranty. Two designated parking spaces. Must see this friendly, coveted community, with only 34 units, nestled in the heart of Roswell with pool, fitness center and clubhouse. HOA includes water. Walking distance to everything Canton St has to offer - shopping, restaurants, festivals, parks!
Open House Schedule
-
Sunday, November 16, 20252:00 to 4:00 pm11/16/2025 2:00:00 PM +00:0011/16/2025 4:00:00 PM +00:00Add to Calendar
Townhouse Details
Home Type
- Townhome
Est. Annual Taxes
- $4,153
Year Built
- Built in 1987
Lot Details
- 1,307 Sq Ft Lot
- 1 Common Wall
HOA Fees
- $280 Monthly HOA Fees
Home Design
- Traditional Architecture
- Slab Foundation
- Composition Roof
- Vinyl Siding
Interior Spaces
- 1,520 Sq Ft Home
- 2-Story Property
- High Ceiling
- Ceiling Fan
- Living Room with Fireplace
- Combination Dining and Living Room
- Open Access
Kitchen
- Breakfast Bar
- Microwave
- Dishwasher
- Disposal
Flooring
- Wood
- Carpet
Bedrooms and Bathrooms
- 3 Bedrooms | 1 Primary Bedroom on Main
- Split Bedroom Floorplan
- Walk-In Closet
Laundry
- Laundry in Hall
- Laundry on upper level
- Dryer
- Washer
Parking
- 2 Parking Spaces
- Assigned Parking
Schools
- Vickery Mi Elementary School
- Crabapple Middle School
- Roswell High School
Utilities
- Forced Air Heating and Cooling System
- 220 Volts
- High Speed Internet
- Cable TV Available
Additional Features
- Deck
- Property is near shops
Listing and Financial Details
- Tax Lot 410
Community Details
Overview
- $250 Initiation Fee
- Association fees include ground maintenance, swimming, trash, water
- Crown Park Subdivision
Recreation
- Community Pool
Additional Features
- Clubhouse
- Fire and Smoke Detector
Map
Home Values in the Area
Average Home Value in this Area
Tax History
| Year | Tax Paid | Tax Assessment Tax Assessment Total Assessment is a certain percentage of the fair market value that is determined by local assessors to be the total taxable value of land and additions on the property. | Land | Improvement |
|---|---|---|---|---|
| 2025 | $369 | $169,440 | $39,280 | $130,160 |
| 2023 | $4,166 | $147,600 | $28,680 | $118,920 |
| 2022 | $3,805 | $134,800 | $28,520 | $106,280 |
| 2021 | $237 | $107,680 | $14,280 | $93,400 |
| 2020 | $254 | $106,440 | $14,120 | $92,320 |
| 2019 | $247 | $94,000 | $12,440 | $81,560 |
| 2018 | $2,145 | $76,000 | $14,400 | $61,600 |
| 2017 | $747 | $45,564 | $5,724 | $39,840 |
| 2016 | $745 | $45,560 | $5,720 | $39,840 |
| 2015 | $995 | $45,560 | $5,720 | $39,840 |
| 2014 | $1,052 | $55,240 | $7,440 | $47,800 |
Property History
| Date | Event | Price | List to Sale | Price per Sq Ft | Prior Sale |
|---|---|---|---|---|---|
| 11/05/2025 11/05/25 | Price Changed | $435,000 | -3.3% | $286 / Sq Ft | |
| 10/17/2025 10/17/25 | For Sale | $450,000 | +91.5% | $296 / Sq Ft | |
| 03/16/2018 03/16/18 | Sold | $235,000 | 0.0% | $151 / Sq Ft | View Prior Sale |
| 02/27/2018 02/27/18 | Pending | -- | -- | -- | |
| 02/23/2018 02/23/18 | For Sale | $235,000 | -- | $151 / Sq Ft |
Purchase History
| Date | Type | Sale Price | Title Company |
|---|---|---|---|
| Deed | $235,000 | -- | |
| Warranty Deed | $235,000 | -- | |
| Warranty Deed | $190,000 | -- | |
| Warranty Deed | -- | -- | |
| Warranty Deed | $113,960 | -- | |
| Warranty Deed | -- | -- | |
| Deed | $155,000 | -- | |
| Quit Claim Deed | -- | -- | |
| Quit Claim Deed | -- | -- | |
| Foreclosure Deed | $105,425 | -- | |
| Deed | $131,000 | -- |
Mortgage History
| Date | Status | Loan Amount | Loan Type |
|---|---|---|---|
| Open | $100,000 | No Value Available | |
| Closed | -- | No Value Available | |
| Previous Owner | $113,960 | FHA | |
| Previous Owner | $124,000 | New Conventional | |
| Previous Owner | $26,200 | New Conventional |
Source: Georgia MLS
MLS Number: 10623750
APN: 12-1897-0410-010-2
- 1275 Pine Valley Ct
- 1180 Canton St
- 1180 Canton St Unit 2C1
- 1180 Canton St Unit 2B
- 1180 Canton St Unit 2B2
- 1055 Alpharetta
- 1806 Liberty Ln Unit 125
- 3000 Forrest Walk
- 322 Crestview Cir
- 190 Thompson Place
- 1020 Olde Roswell Grove
- 20 Wren Dr
- 330 Lake Crest Dr
- 560 Grimes Place
- 345 Pine Grove Rd
- 880 Melody Ln Unit A
- 165 Kiveton Park Dr
- 555 Eagles Crest Village Ln
- 1330 Land O Lakes Dr
- 100 Legacy Oaks Cir
