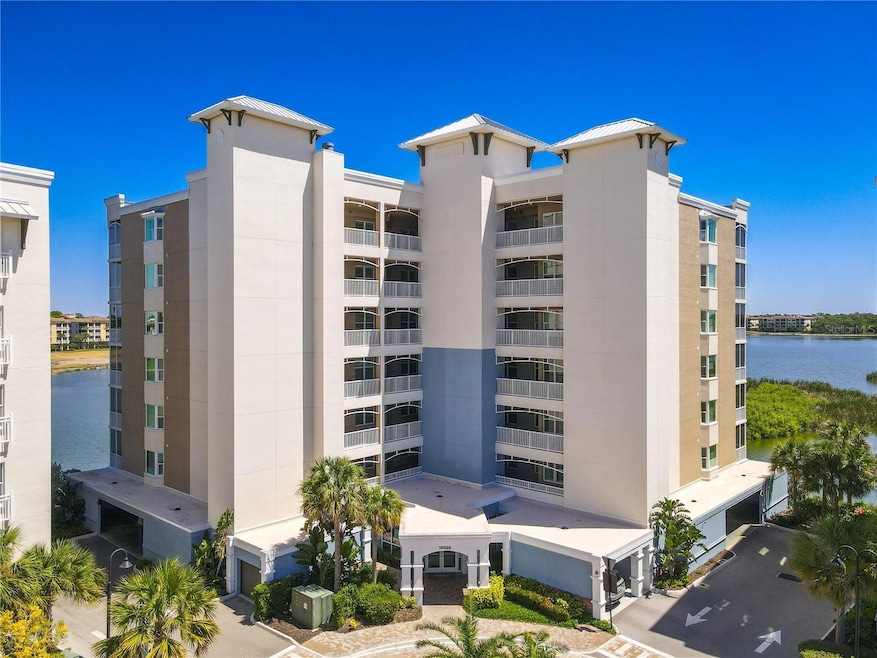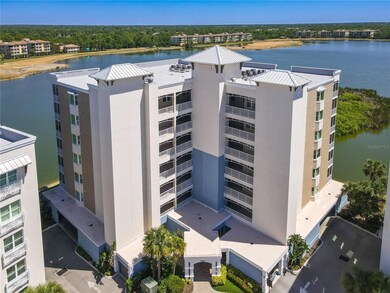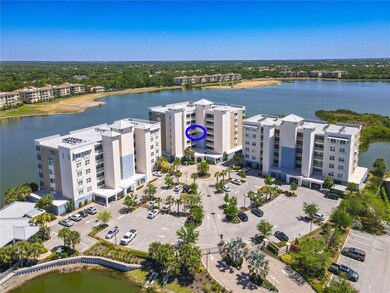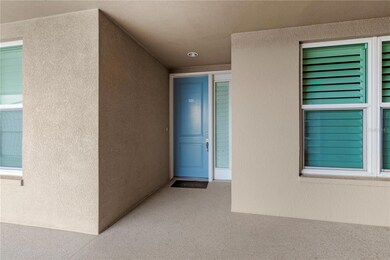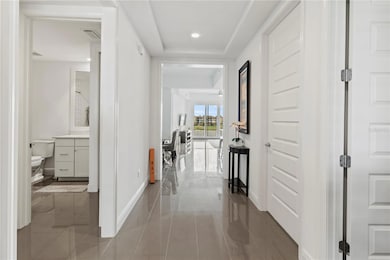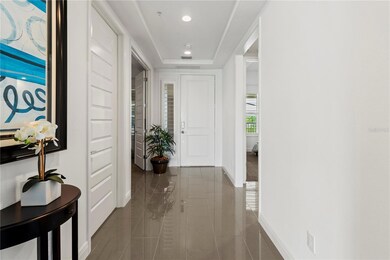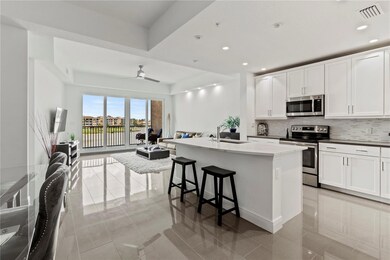10520 Boardwalk Loop Unit 302 Lakewood Ranch, FL 34202
Estimated payment $4,593/month
Highlights
- Fitness Center
- Gated Community
- Open Floorplan
- Robert Willis Elementary School Rated A-
- Lake View
- Clubhouse
About This Home
Welcome to your well appointed, third floor, waterfront unit boasting quartz countertops, stainless
appliances, and beautiful open floor plan with panoramic views of Lake Uihlein and legacy golf course.
This two-bedroom, two full bath unit also includes an office/Den as well as a fully equipped separate
laundry room with full-size washer and dryer in addition to a fully enclosed lanai to enjoy coffee or
breakfast with a water view. The community also includes an elevator up to all floors, a weight
room/fitness facility, community pool, assigned under building parking as well as your own storage area
under building as well in addition to having a secure gated entrance as well as coded building security.
all of this in the heart of Lakewood Ranch Main Street. Walk out your door and have access to a movie
theater, restaurants, shopping and even a hospital. Lakewood Ranch also
provides A rated schools. If you wanna enjoy all the conveniences that Lakewood Ranch and/or
Main Street have to offer this community would be perfect for you. Final price improvement before it goes to the rental market!
Listing Agent
ESLINGER REALTY INC Brokerage Phone: 941-915-9961 License #3074032 Listed on: 06/10/2024
Property Details
Home Type
- Condominium
Est. Annual Taxes
- $4,538
Year Built
- Built in 2018
Lot Details
- Street terminates at a dead end
- South Facing Home
HOA Fees
- $1,243 Monthly HOA Fees
Parking
- 1 Car Attached Garage
- Basement Garage
- Off-Street Parking
- Assigned Parking
Property Views
- Lake
- Golf Course
Home Design
- Entry on the 3rd floor
- Block Foundation
- Built-Up Roof
- Concrete Siding
- Block Exterior
- Concrete Perimeter Foundation
- Stucco
Interior Spaces
- 1,400 Sq Ft Home
- Open Floorplan
- Tray Ceiling
- High Ceiling
- Ceiling Fan
- Blinds
- Sliding Doors
- Combination Dining and Living Room
- Home Office
- Inside Utility
Kitchen
- Range
- Recirculated Exhaust Fan
- Microwave
- Dishwasher
- Solid Surface Countertops
- Solid Wood Cabinet
- Disposal
Flooring
- Carpet
- Ceramic Tile
Bedrooms and Bathrooms
- 2 Bedrooms
- Primary Bedroom on Main
- Split Bedroom Floorplan
- 2 Full Bathrooms
Laundry
- Laundry Room
- Washer
Home Security
Outdoor Features
- Balcony
- Enclosed Patio or Porch
- Outdoor Grill
Location
- Property is near a golf course
Utilities
- Central Heating and Cooling System
- Electric Water Heater
- High Speed Internet
- Cable TV Available
Listing and Financial Details
- Visit Down Payment Resource Website
- Tax Lot 01
- Assessor Parcel Number 588617359
Community Details
Overview
- Association fees include common area taxes, pool, escrow reserves fund, insurance, maintenance structure, ground maintenance, management, sewer, trash, water
- Ivelisse Diaz Association, Phone Number (813) 607-2220
- Mid-Rise Condominium
- Waterford, A Condominium Community
- Waterfront At Main Street Ph 2 Subdivision
- Community features wheelchair access
- 7-Story Property
Amenities
- Clubhouse
- Elevator
- Community Storage Space
Recreation
- Fitness Center
- Community Pool
Pet Policy
- Pets up to 40 lbs
- Pet Size Limit
- 2 Pets Allowed
Security
- Security Guard
- Card or Code Access
- Gated Community
- Fire and Smoke Detector
Map
Home Values in the Area
Average Home Value in this Area
Tax History
| Year | Tax Paid | Tax Assessment Tax Assessment Total Assessment is a certain percentage of the fair market value that is determined by local assessors to be the total taxable value of land and additions on the property. | Land | Improvement |
|---|---|---|---|---|
| 2025 | $4,538 | $349,667 | -- | -- |
| 2024 | $4,538 | $339,812 | -- | -- |
| 2023 | $4,538 | $329,915 | $0 | $0 |
| 2022 | $4,396 | $320,306 | $0 | $0 |
| 2021 | $4,224 | $310,977 | $0 | $0 |
| 2020 | $4,360 | $306,683 | $0 | $0 |
| 2019 | $4,320 | $299,788 | $0 | $0 |
| 2018 | $893 | $23,160 | $0 | $0 |
Property History
| Date | Event | Price | List to Sale | Price per Sq Ft |
|---|---|---|---|---|
| 11/04/2025 11/04/25 | For Sale | $565,000 | 0.0% | $404 / Sq Ft |
| 10/31/2025 10/31/25 | Off Market | $565,000 | -- | -- |
| 10/06/2025 10/06/25 | For Rent | $4,750 | 0.0% | -- |
| 08/01/2025 08/01/25 | For Sale | $565,000 | 0.0% | $404 / Sq Ft |
| 07/31/2025 07/31/25 | Off Market | $565,000 | -- | -- |
| 06/03/2025 06/03/25 | Price Changed | $565,000 | -11.0% | $404 / Sq Ft |
| 01/15/2025 01/15/25 | Price Changed | $635,000 | -5.1% | $454 / Sq Ft |
| 12/07/2024 12/07/24 | For Sale | $669,000 | 0.0% | $478 / Sq Ft |
| 12/06/2024 12/06/24 | Off Market | $669,000 | -- | -- |
| 06/10/2024 06/10/24 | For Sale | $669,000 | -- | $478 / Sq Ft |
Purchase History
| Date | Type | Sale Price | Title Company |
|---|---|---|---|
| Special Warranty Deed | $414,900 | Sun Coast Title Co Llc | |
| Warranty Deed | -- | Attorney |
Source: Stellar MLS
MLS Number: A4613313
APN: 5886-1735-9
- 10520 Boardwalk Loop Unit 503
- 10520 Boardwalk Loop Unit 202
- 10530 Boardwalk Loop Unit 201
- 8111 Lakewood Main St Unit 207
- 6350 Watercrest Way Unit 203
- 6360 Watercrest Way Unit 301
- 6360 Watercrest Way Unit 203
- 10775 Rodeo Dr Unit tbd
- 7710 Lake Vista Ct Unit 403
- 7710 Lake Vista Ct Unit 205
- 6416 Moorings Point Cir Unit 201
- 6430 Watercrest Way Unit 201
- 6422 Moorings Point Cir Unit 101
- 7702 Lake Vista Ct Unit 206
- 7612 Lake Vista Ct Unit 208
- 6539 Moorings Point Cir Unit 102
- 6536 Moorings Point Cir Unit 101
- 6505 Oakland Hills Dr
- 6465 Watercrest Way Unit 404
- 6482 Watercrest Way Unit 204
- 10520 Boardwalk Loop Unit 704
- 8111 Lakewood Main St Unit 305
- 8111 Lakewood Main St Unit 304
- 7710 Lake Vista Ct Unit 401
- 7710 Lake Vista Ct Unit 203
- 6427 Moorings Point Cir Unit 101
- 8240 Lakewood Ranch Blvd
- 6325 Health Park Way
- 8100 Natures Way
- 7486 Edenmore St
- 10228 Silverado Cir
- 7482 Edenmore St
- 11409 Hawick Place
- 7475 Edenmore St
- 8815 Manor Loop Unit 104
- 11003 Star Rush Place
- 7428 Vista Way Unit 202
- 7428 Vista Way Unit 201
- 8827 Manor Loop Unit 104
- 8932 Manor Loop Unit 104
