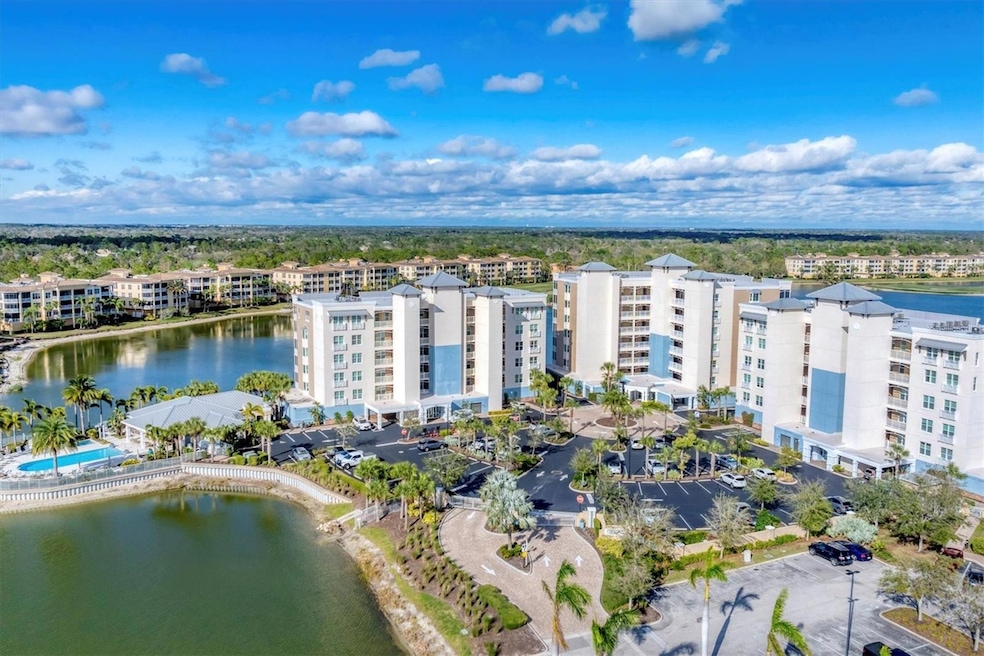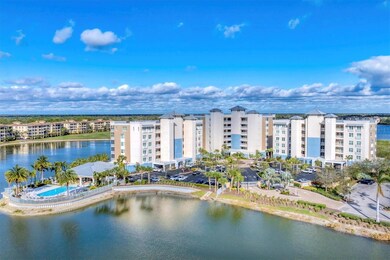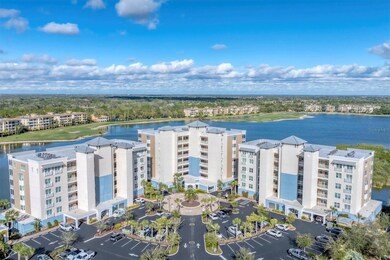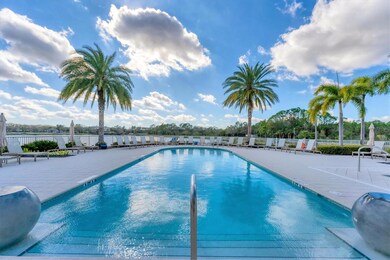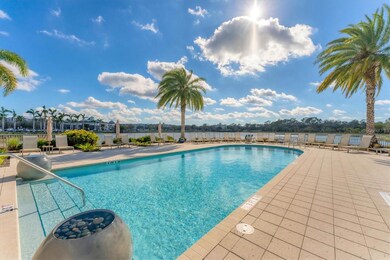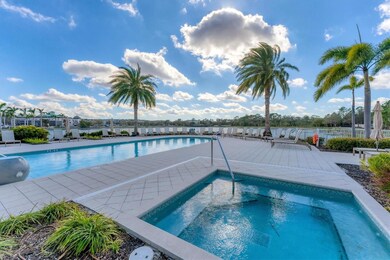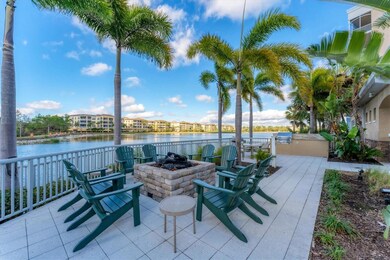10520 Boardwalk Loop Unit 503 Lakewood Ranch, FL 34202
Estimated payment $9,091/month
Highlights
- Lake Front
- Fitness Center
- Gated Community
- Robert E. Willis Elementary School Rated A-
- In Ground Pool
- Open Floorplan
About This Home
Seller Says Sell – Luxury Lifestyle Awaits! This condo offers the space of a single-family home, with over 2,600 sq ft of living area. Enjoy spectacular views of the lake and golf course, accompanied by the serene sounds of birds and local wildlife.
The community offers a variety of activities: go kayaking, grill at the clubhouse, swim in the Olympic-size pool, unwind in the hot tub, or work out at the gym while taking in the lake view. Love to travel? Simply lock your condo and leave with peace of mind—no maintenance worries. Plus, this is one of the safest places to be during hurricane season. If you’re looking for a home where you can step out of your door and walk to the heart of Lakewood Ranch, this luxury condo offers the perfect lifestyle. Everything you need is within walking or biking distance, providing convenience and an exceptional living experience. The community features a lap pool overlooking the lake, where you can swim or relax in a peaceful setting surrounded by nature. A well-equipped fitness center with large windows offers a variety of workout machines and beautiful views of the water. For those who enjoy entertaining, the outdoor cookout area is perfect for hosting family and friends. A comfortable lounge area provides a quiet retreat to read, relax, or enjoy a conversation. Parking is plentiful, even for those with multiple vehicles, and an additional storage unit adds convenience. The common areas, designed by a talented interior designer, create a welcoming and sophisticated atmosphere. A private elevator takes you to the fifth floor, where your new home awaits. The moment you walk in, you’ll be captivated by the stunning views. The spacious lanai offers room for lounge seating, a dining table, and any other furnishings you desire, making it a perfect space to unwind. The open-concept kitchen with a breakfast bar flows into the generous living area, creating a warm and inviting space. The primary suite features two walk-in closets and an en-suite bath designed for both comfort and elegance. This residence truly feels like home. Schedule a visit and see for yourself—you won’t be disappointed.
Listing Agent
KW SUNCOAST Brokerage Phone: 941-792-2000 License #3299192 Listed on: 03/20/2025

Open House Schedule
-
Sunday, November 23, 20251:00 to 3:00 pm11/23/2025 1:00:00 PM +00:0011/23/2025 3:00:00 PM +00:00Add to Calendar
Property Details
Home Type
- Condominium
Est. Annual Taxes
- $10,919
Year Built
- Built in 2018
Lot Details
- Lake Front
- Southwest Facing Home
HOA Fees
- $1,342 Monthly HOA Fees
Parking
- 2 Car Attached Garage
- Basement Garage
- Common or Shared Parking
- Ground Level Parking
- Secured Garage or Parking
- Guest Parking
- Open Parking
- Reserved Parking
- Deeded Parking
- Assigned Parking
Property Views
- Lake
- Golf Course
Home Design
- Elevated Home
- Entry on the 5th floor
- Slab Foundation
- Built-Up Roof
- Stucco
Interior Spaces
- 2,607 Sq Ft Home
- Open Floorplan
- Crown Molding
- High Ceiling
- Ceiling Fan
- Entrance Foyer
- Living Room
- Dining Room
- Den
- Inside Utility
Kitchen
- Built-In Oven
- Cooktop
- Microwave
- Dishwasher
- Wine Refrigerator
- Stone Countertops
Flooring
- Carpet
- Tile
Bedrooms and Bathrooms
- 3 Bedrooms
- Primary Bedroom on Main
- Split Bedroom Floorplan
- En-Suite Bathroom
- 3 Full Bathrooms
- Bathtub With Separate Shower Stall
Laundry
- Laundry Room
- Dryer
- Washer
Home Security
- Security Lights
- Security Gate
- Security Fence, Lighting or Alarms
Pool
- Heated Spa
- In Ground Spa
Outdoor Features
- Access To Lake
- Balcony
- Covered Patio or Porch
- Outdoor Storage
Utilities
- Zoned Heating and Cooling
- Thermostat
- Electric Water Heater
- Cable TV Available
Listing and Financial Details
- Visit Down Payment Resource Website
- Tax Lot 1
- Assessor Parcel Number 588617909
- $365 per year additional tax assessments
Community Details
Overview
- Association fees include common area taxes, pool, escrow reserves fund, maintenance structure, ground maintenance, recreational facilities, sewer, trash, water
- Jami J Herter Association, Phone Number (863) 247-2854
- Visit Association Website
- Waterfront Community
- Waterfront At Main Street Ph 2 Subdivision
- 7-Story Property
Amenities
- Clubhouse
- Community Mailbox
Recreation
- Fitness Center
- Community Pool
Pet Policy
- Pets up to 40 lbs
- 2 Pets Allowed
Security
- Card or Code Access
- Gated Community
- Fire and Smoke Detector
- Fire Sprinkler System
Map
Home Values in the Area
Average Home Value in this Area
Tax History
| Year | Tax Paid | Tax Assessment Tax Assessment Total Assessment is a certain percentage of the fair market value that is determined by local assessors to be the total taxable value of land and additions on the property. | Land | Improvement |
|---|---|---|---|---|
| 2025 | $10,919 | $1,003,000 | -- | $1,003,000 |
| 2024 | $10,919 | $790,266 | -- | -- |
| 2023 | $10,919 | $767,249 | $0 | $0 |
| 2022 | $10,688 | $744,902 | $0 | $0 |
| 2021 | $10,301 | $723,206 | $0 | $0 |
| 2020 | $10,653 | $713,221 | $0 | $0 |
| 2019 | $11,421 | $715,000 | $0 | $715,000 |
| 2018 | $893 | $23,160 | $0 | $0 |
Property History
| Date | Event | Price | List to Sale | Price per Sq Ft |
|---|---|---|---|---|
| 11/01/2025 11/01/25 | For Sale | $1,295,000 | 0.0% | $497 / Sq Ft |
| 10/26/2025 10/26/25 | Pending | -- | -- | -- |
| 03/20/2025 03/20/25 | For Sale | $1,295,000 | -- | $497 / Sq Ft |
Purchase History
| Date | Type | Sale Price | Title Company |
|---|---|---|---|
| Special Warranty Deed | $984,000 | Suncoast Title Co Llc |
Source: Stellar MLS
MLS Number: A4644128
APN: 5886-1790-9
- 10520 Boardwalk Loop Unit 302
- 10520 Boardwalk Loop Unit 202
- 10530 Boardwalk Loop Unit 601
- 10530 Boardwalk Loop Unit 201
- 8111 Lakewood Main St Unit 207
- 6350 Watercrest Way Unit 203
- 6360 Watercrest Way Unit 301
- 6360 Watercrest Way Unit 203
- 10775 Rodeo Dr Unit tbd
- 7710 Lake Vista Ct Unit 403
- 7710 Lake Vista Ct Unit 205
- 6416 Moorings Point Cir Unit 201
- 6430 Watercrest Way Unit 201
- 6422 Moorings Point Cir Unit 101
- 7702 Lake Vista Ct Unit 206
- 7612 Lake Vista Ct Unit 208
- 6539 Moorings Point Cir Unit 102
- 6536 Moorings Point Cir Unit 101
- 6505 Oakland Hills Dr
- 6465 Watercrest Way Unit 404
- 10520 Boardwalk Loop Unit 704
- 10520 Boardwalk Loop Unit 302
- 8111 Lakewood Main St Unit 305
- 8111 Lakewood Main St Unit 304
- 7710 Lake Vista Ct Unit 203
- 7710 Lake Vista Ct Unit 401
- 6427 Moorings Point Cir Unit 101
- 8240 Lakewood Ranch Blvd
- 6325 Health Park Way
- 8100 Natures Way
- 9135 Town Center Pkwy Unit ID1319159P
- 7486 Edenmore St
- 10228 Silverado Cir
- 7482 Edenmore St
- 11409 Hawick Place
- 8804 Manor Loop Unit 102
- 7475 Edenmore St
- 8809 Manor Loop Unit 202
- 8815 Manor Loop Unit 104
- 8821 Manor Loop Unit 201
